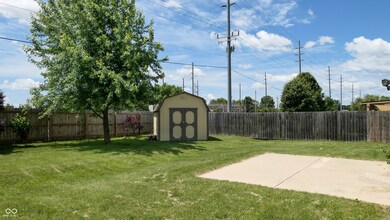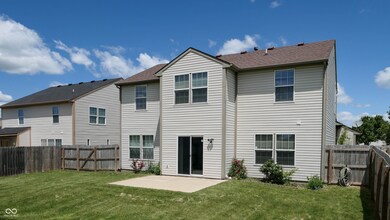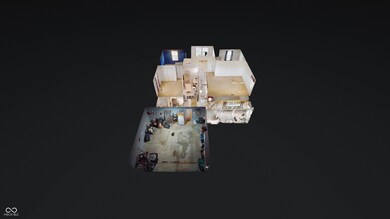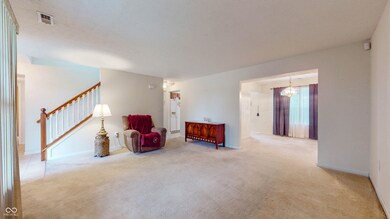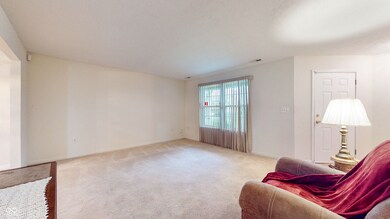
1129 Central Park Blvd S Greenwood, IN 46143
Highlights
- Mature Trees
- 2 Car Attached Garage
- Walk-In Closet
- Grassy Creek Elementary School Rated A-
- Woodwork
- Shed
About This Home
As of July 2025There's great opportunity to be had in this 4 bedroom, 2-story home in Greenwood's Central Park neighborhood! Explore this home via interactive 3D home tour, complete with floor plans, video & more. You'll have instant equity once you update the paint and flooring. Enjoy a main-level primary bedroom with spacious walk-in closet and en suite bathroom. Large, eat-in kitchen and formal dining room offer multiple spots to enjoy your meals. The upper level offers multifunctional spaces with an office that could be a 5th bedroom and a loft that's perfect as second living space. Relax outside on the covered front porch or on the concrete patio in the backyard with a full privacy fence. Plenty of extra storage space in the mini barn and attached 2-car garage. Central Park neighborhood offers a community playground and convenient access to nearby dining, shopping, schools, and more!
Last Agent to Sell the Property
DAVID BRENTON'S TEAM License #RB14028349 Listed on: 05/28/2025
Home Details
Home Type
- Single Family
Est. Annual Taxes
- $2,670
Year Built
- Built in 2002
Lot Details
- 8,625 Sq Ft Lot
- Mature Trees
HOA Fees
- $17 Monthly HOA Fees
Parking
- 2 Car Attached Garage
- Garage Door Opener
Home Design
- Slab Foundation
- Vinyl Siding
Interior Spaces
- 2-Story Property
- Woodwork
- Pull Down Stairs to Attic
Kitchen
- Electric Oven
- <<builtInMicrowave>>
- Dishwasher
- Disposal
Bedrooms and Bathrooms
- 4 Bedrooms
- Walk-In Closet
Laundry
- Laundry on main level
- Dryer
Outdoor Features
- Shed
Schools
- Whiteland Community High School
Utilities
- Forced Air Heating and Cooling System
- Gas Water Heater
- Water Purifier
Community Details
- Association fees include maintenance, parkplayground
- Association Phone (317) 541-0000
- Central Park Subdivision
- Property managed by Omni Management
- The community has rules related to covenants, conditions, and restrictions
Listing and Financial Details
- Legal Lot and Block 132 / 5
- Assessor Parcel Number 410510023137000025
- Seller Concessions Not Offered
Similar Homes in Greenwood, IN
Home Values in the Area
Average Home Value in this Area
Mortgage History
| Date | Status | Loan Amount | Loan Type |
|---|---|---|---|
| Closed | $95,700 | New Conventional |
Property History
| Date | Event | Price | Change | Sq Ft Price |
|---|---|---|---|---|
| 07/03/2025 07/03/25 | Sold | $270,000 | -1.8% | $119 / Sq Ft |
| 06/10/2025 06/10/25 | Pending | -- | -- | -- |
| 05/28/2025 05/28/25 | For Sale | $275,000 | -- | $121 / Sq Ft |
Tax History Compared to Growth
Tax History
| Year | Tax Paid | Tax Assessment Tax Assessment Total Assessment is a certain percentage of the fair market value that is determined by local assessors to be the total taxable value of land and additions on the property. | Land | Improvement |
|---|---|---|---|---|
| 2024 | $2,669 | $255,400 | $52,000 | $203,400 |
| 2023 | $2,588 | $247,800 | $52,000 | $195,800 |
| 2022 | $2,406 | $231,900 | $31,000 | $200,900 |
| 2021 | $1,936 | $186,500 | $31,000 | $155,500 |
| 2020 | $1,734 | $166,300 | $31,000 | $135,300 |
| 2019 | $1,592 | $153,000 | $31,000 | $122,000 |
| 2018 | $1,866 | $177,400 | $20,000 | $157,400 |
| 2017 | $1,662 | $165,300 | $20,000 | $145,300 |
| 2016 | $1,503 | $149,300 | $20,000 | $129,300 |
| 2014 | $1,405 | $139,500 | $30,500 | $109,000 |
| 2013 | $1,405 | $140,400 | $30,500 | $109,900 |
Agents Affiliated with this Home
-
David Brenton

Seller's Agent in 2025
David Brenton
DAVID BRENTON'S TEAM
(317) 882-7210
64 in this area
639 Total Sales
-
AJ Dhital

Buyer's Agent in 2025
AJ Dhital
Serving You Realty
(317) 614-5484
33 in this area
228 Total Sales
Map
Source: MIBOR Broker Listing Cooperative®
MLS Number: 22041306
APN: 41-05-10-023-137.000-025
- 2342 Sheek Rd
- 1896 Central Park Blvd W
- 1201 Fantail Dr
- 2016 Morning Light Ln
- 1163 Meadowlark Dr
- 945 E Worthsville Rd
- 897 Sommersweet Run
- 878 Sommersweet Run
- 1026 Sorrell Pass
- 2485 Blue Ridge Dr
- 2499 Blue Ridge Dr
- 1758 Pelham Dr
- 837 Sommersweet Run
- 1573 Torrey Ln
- 2539 Shadowbrook Trace
- 1272 Southlake Ave E
- 1702 Juniper Ln
- 1294 Vista Way
- 1312 Donald Pass
- 1634 Pelham Dr

