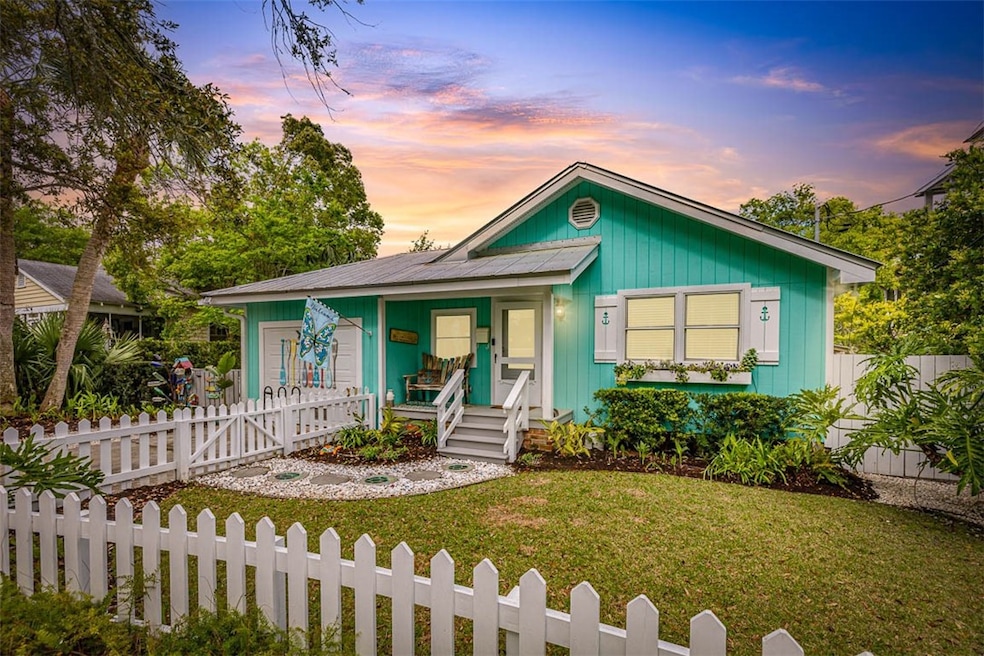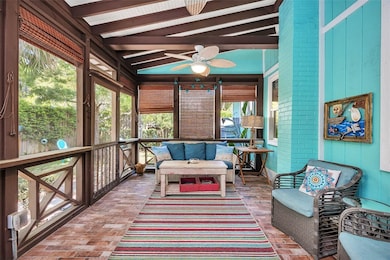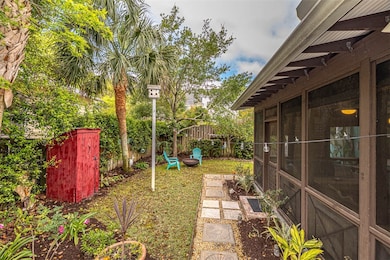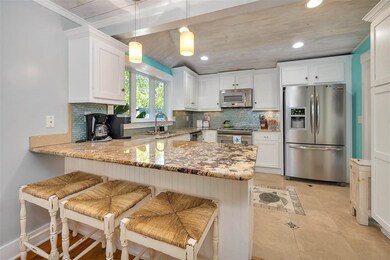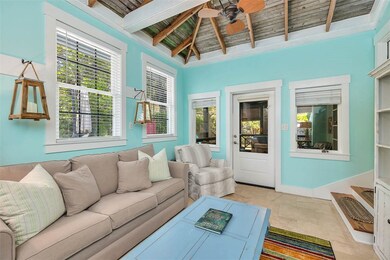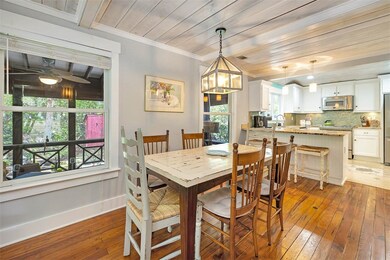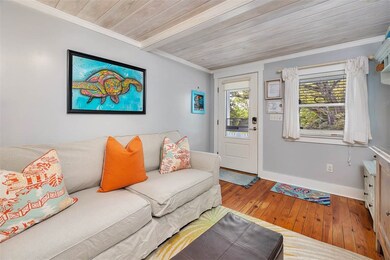
1129 College St Saint Simons Island, GA 31522
Highlights
- Beach
- Deck
- Furnished
- St. Simons Elementary School Rated A-
- Wood Flooring
- Screened Porch
About This Home
As of June 2025South End Gem! Located on the desirable south end of Saint Simons Island, this beautifully remodeled beach cottage blends original beach cottage charm with modern comfort. Just a short stroll from the Myrtle Street beach access and some of the island’s best dining and shopping—Crab Trap, Crabdaddy’s, Barrier Island Brewery, The King and Prince Resort, and Fiddler’s 410—this rare find offers the perfect island lifestyle.This 2-bedroom, 2-bath home features an open floor plan ideal for relaxed living and entertaining. You are welcomed by an adorable living room leading to a dining area that seats 6. The kitchen is open to the main living and dining room, and features beautiful cabinetry, stone tile flooring, stainless steel appliances and granite countertops with a breakfast bar that seats 3. Off of the kitchen is a laundry room with stackable washer and dryer and access to the rear deck. A spacious bonus den provides plenty of room for overflow guests and could easily be used as a third sleeping area. The vaulted ceilings in this room have original reclaimed materials adding to this home's character.Off of the den area you will find a huge screened in porch with TV and plenty of room for entertaining guests. The fenced yard is private and peaceful, offering multiple spaces to unwind and enjoy a lazy evening with friends. Sold turn key (fully furnished, linens, appliances, dishware etc.) Just bring your swimsuit and toothbrush, you can instantly start enjoying the Saint Simons lifestyle. I cannot say enough good things about this property. Homes like this rarely come to market—don’t miss your chance to own a slice of paradise.
Last Agent to Sell the Property
Duckworth Properties BWK License #360510 Listed on: 04/15/2025
Home Details
Home Type
- Single Family
Est. Annual Taxes
- $7,395
Year Built
- Built in 1923 | Remodeled
Lot Details
- 4,356 Sq Ft Lot
- Picket Fence
- Privacy Fence
- Landscaped
- Sprinkler System
Home Design
- Metal Roof
Interior Spaces
- 1,225 Sq Ft Home
- Furnished
- Ceiling Fan
- Screened Porch
- Crawl Space
- Fire and Smoke Detector
Kitchen
- Breakfast Bar
- <<OvenToken>>
- Range<<rangeHoodToken>>
- Dishwasher
- Disposal
Flooring
- Wood
- Tile
Bedrooms and Bathrooms
- 2 Bedrooms
- 2 Full Bathrooms
Laundry
- Laundry Room
- Stacked Washer and Dryer
Parking
- 3 Parking Spaces
- Driveway
- Off-Street Parking
Outdoor Features
- Outdoor Shower
- Deck
- Fire Pit
- Shed
- Outdoor Grill
Location
- Property is near schools
Schools
- St. Simons Elementary School
- Glynn Middle School
- Glynn Academy High School
Utilities
- Cooling Available
- Heat Pump System
- Cable TV Available
Listing and Financial Details
- Assessor Parcel Number 04-03742
Community Details
Recreation
- Beach
Additional Features
- Ocean Breeze Subdivision
- Shops
Ownership History
Purchase Details
Purchase Details
Home Financials for this Owner
Home Financials are based on the most recent Mortgage that was taken out on this home.Purchase Details
Home Financials for this Owner
Home Financials are based on the most recent Mortgage that was taken out on this home.Purchase Details
Home Financials for this Owner
Home Financials are based on the most recent Mortgage that was taken out on this home.Similar Homes in Saint Simons Island, GA
Home Values in the Area
Average Home Value in this Area
Purchase History
| Date | Type | Sale Price | Title Company |
|---|---|---|---|
| Warranty Deed | -- | -- | |
| Warranty Deed | $500,000 | -- | |
| Warranty Deed | $441,000 | -- | |
| Deed | -- | -- | |
| Deed | -- | -- | |
| Deed | $200,000 | -- |
Mortgage History
| Date | Status | Loan Amount | Loan Type |
|---|---|---|---|
| Previous Owner | $352,800 | New Conventional | |
| Previous Owner | $40,000 | New Conventional | |
| Previous Owner | $41,582 | Credit Line Revolving | |
| Previous Owner | $160,000 | New Conventional |
Property History
| Date | Event | Price | Change | Sq Ft Price |
|---|---|---|---|---|
| 06/17/2025 06/17/25 | Sold | $840,000 | -4.0% | $686 / Sq Ft |
| 06/02/2025 06/02/25 | Pending | -- | -- | -- |
| 04/15/2025 04/15/25 | For Sale | $875,000 | +75.0% | $714 / Sq Ft |
| 08/31/2017 08/31/17 | Sold | $500,000 | -13.6% | $417 / Sq Ft |
| 08/01/2017 08/01/17 | Pending | -- | -- | -- |
| 07/10/2017 07/10/17 | For Sale | $579,000 | +31.3% | $483 / Sq Ft |
| 12/15/2015 12/15/15 | Sold | $441,000 | -4.1% | $486 / Sq Ft |
| 10/21/2015 10/21/15 | Pending | -- | -- | -- |
| 09/30/2015 09/30/15 | For Sale | $460,000 | -- | $507 / Sq Ft |
Tax History Compared to Growth
Tax History
| Year | Tax Paid | Tax Assessment Tax Assessment Total Assessment is a certain percentage of the fair market value that is determined by local assessors to be the total taxable value of land and additions on the property. | Land | Improvement |
|---|---|---|---|---|
| 2024 | $7,395 | $294,880 | $146,160 | $148,720 |
| 2023 | $7,371 | $294,880 | $146,160 | $148,720 |
| 2022 | $6,608 | $258,520 | $146,160 | $112,360 |
| 2021 | $5,035 | $189,880 | $92,800 | $97,080 |
| 2020 | $5,083 | $189,880 | $92,800 | $97,080 |
| 2019 | $5,083 | $189,880 | $92,800 | $97,080 |
| 2018 | $4,915 | $183,440 | $92,800 | $90,640 |
| 2017 | $4,085 | $178,440 | $83,520 | $94,920 |
| 2016 | $2,550 | $158,480 | $83,520 | $74,960 |
| 2015 | $2,560 | $101,040 | $75,160 | $25,880 |
| 2014 | $2,560 | $101,040 | $75,160 | $25,880 |
Agents Affiliated with this Home
-
Rebecca Strother

Seller's Agent in 2025
Rebecca Strother
Duckworth Properties BWK
(912) 223-1946
101 in this area
344 Total Sales
-
Ganten Kirby
G
Buyer's Agent in 2025
Ganten Kirby
Keller Williams Realty Golden Isles
(404) 285-0652
26 in this area
43 Total Sales
-
Freddy Stroud

Seller's Agent in 2017
Freddy Stroud
Georgia Coast Realty
(912) 269-1144
95 in this area
131 Total Sales
Map
Source: Golden Isles Association of REALTORS®
MLS Number: 1653185
APN: 04-03742
- 405 Everett St
- 412 Seabreeze Dr
- 608 Beach Dr
- 1153 Ocean Blvd
- 1041 Ocean View Ave
- 150 Salt Air Dr Unit 202
- 150 Salt Air Dr Unit 206
- 150 Salt Air Dr Unit 219
- 150 Salt Air Dr Unit 306
- 150 Salt Air Dr Unit 201
- 150 Salt Air Dr Unit 316
- 150 Salt Air Dr Unit 301
- 150 Salt Air Dr Unit 310
- 1145 Park Ln
- 1134 Park Ln
- 1035 Beachview Dr Unit 19
- 1035 Beachview Dr Unit 201
- 1073 Demere Rd
- 1028 Beachview Dr Unit 1
- 1028 Beachview Dr Unit 5
