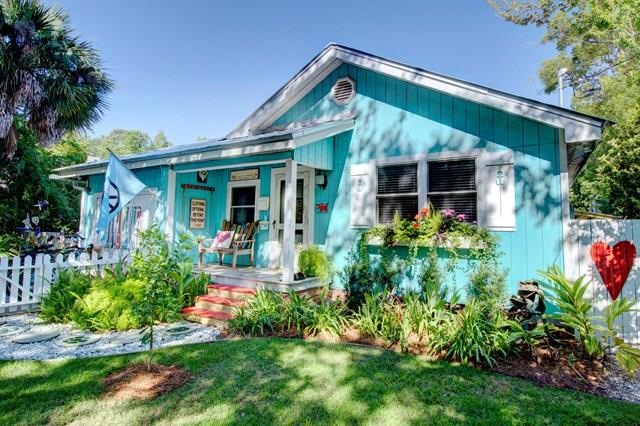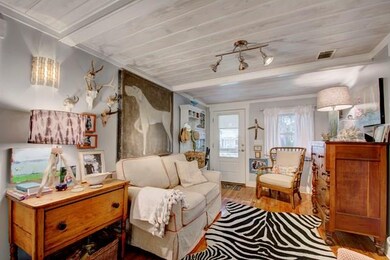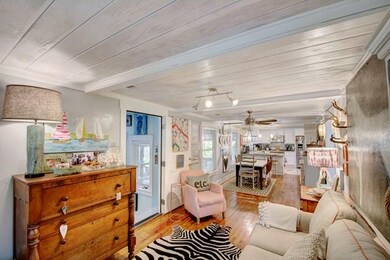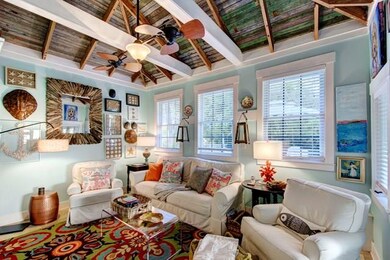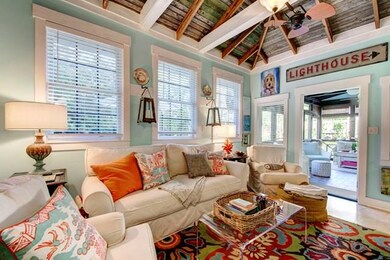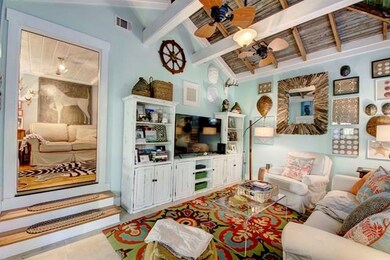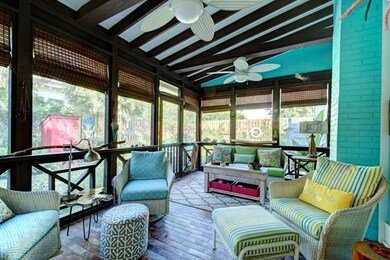
1129 College St Saint Simons Island, GA 31522
Highlights
- Deck
- Vaulted Ceiling
- No HOA
- St. Simons Elementary School Rated A-
- Wood Flooring
- Screened Porch
About This Home
As of June 2025REDUCED-----This beach cottage has been completely remodeled using many of the original materials. The open floor plan features two bedrooms and two baths, a large den that could easily be used as a third room for overflow sleeping arrangements, a kitchen with many upgrades, a separate den with vaulted ceiling that opens to a great screened porch recently added to the cottage that overlook a fenced private back yard. Just a few blocks from the beach and restaurants, cottages like this one are a rare find on the island.
Last Agent to Sell the Property
Georgia Coast Realty License #150357 Listed on: 07/10/2017
Home Details
Home Type
- Single Family
Est. Annual Taxes
- $7,395
Year Built
- Built in 1923
Lot Details
- 4,356 Sq Ft Lot
- Privacy Fence
- Fenced
- Sprinkler System
- Zoning described as Res Single
Parking
- Driveway
Home Design
- Fire Rated Drywall
- Metal Roof
- Wood Siding
Interior Spaces
- 1,200 Sq Ft Home
- 1-Story Property
- Vaulted Ceiling
- Screened Porch
- Crawl Space
- Fire and Smoke Detector
Kitchen
- <<OvenToken>>
- Range<<rangeHoodToken>>
- Dishwasher
- Disposal
Flooring
- Wood
- Tile
Bedrooms and Bathrooms
- 2 Bedrooms
- 2 Full Bathrooms
Outdoor Features
- Outdoor Shower
- Deck
Schools
- St. Simons Elementary School
- Glynn Middle School
- Glynn Academy High School
Utilities
- Central Heating and Cooling System
Community Details
- No Home Owners Association
- Ocean Breeze Subdivision
Listing and Financial Details
- Assessor Parcel Number 04-03742
Ownership History
Purchase Details
Purchase Details
Home Financials for this Owner
Home Financials are based on the most recent Mortgage that was taken out on this home.Purchase Details
Home Financials for this Owner
Home Financials are based on the most recent Mortgage that was taken out on this home.Purchase Details
Home Financials for this Owner
Home Financials are based on the most recent Mortgage that was taken out on this home.Similar Homes in Saint Simons Island, GA
Home Values in the Area
Average Home Value in this Area
Purchase History
| Date | Type | Sale Price | Title Company |
|---|---|---|---|
| Warranty Deed | -- | -- | |
| Warranty Deed | $500,000 | -- | |
| Warranty Deed | $441,000 | -- | |
| Deed | -- | -- | |
| Deed | -- | -- | |
| Deed | $200,000 | -- |
Mortgage History
| Date | Status | Loan Amount | Loan Type |
|---|---|---|---|
| Previous Owner | $352,800 | New Conventional | |
| Previous Owner | $40,000 | New Conventional | |
| Previous Owner | $41,582 | Credit Line Revolving | |
| Previous Owner | $160,000 | New Conventional |
Property History
| Date | Event | Price | Change | Sq Ft Price |
|---|---|---|---|---|
| 06/17/2025 06/17/25 | Sold | $840,000 | -4.0% | $686 / Sq Ft |
| 06/02/2025 06/02/25 | Pending | -- | -- | -- |
| 04/15/2025 04/15/25 | For Sale | $875,000 | +75.0% | $714 / Sq Ft |
| 08/31/2017 08/31/17 | Sold | $500,000 | -13.6% | $417 / Sq Ft |
| 08/01/2017 08/01/17 | Pending | -- | -- | -- |
| 07/10/2017 07/10/17 | For Sale | $579,000 | +31.3% | $483 / Sq Ft |
| 12/15/2015 12/15/15 | Sold | $441,000 | -4.1% | $486 / Sq Ft |
| 10/21/2015 10/21/15 | Pending | -- | -- | -- |
| 09/30/2015 09/30/15 | For Sale | $460,000 | -- | $507 / Sq Ft |
Tax History Compared to Growth
Tax History
| Year | Tax Paid | Tax Assessment Tax Assessment Total Assessment is a certain percentage of the fair market value that is determined by local assessors to be the total taxable value of land and additions on the property. | Land | Improvement |
|---|---|---|---|---|
| 2024 | $7,395 | $294,880 | $146,160 | $148,720 |
| 2023 | $7,371 | $294,880 | $146,160 | $148,720 |
| 2022 | $6,608 | $258,520 | $146,160 | $112,360 |
| 2021 | $5,035 | $189,880 | $92,800 | $97,080 |
| 2020 | $5,083 | $189,880 | $92,800 | $97,080 |
| 2019 | $5,083 | $189,880 | $92,800 | $97,080 |
| 2018 | $4,915 | $183,440 | $92,800 | $90,640 |
| 2017 | $4,085 | $178,440 | $83,520 | $94,920 |
| 2016 | $2,550 | $158,480 | $83,520 | $74,960 |
| 2015 | $2,560 | $101,040 | $75,160 | $25,880 |
| 2014 | $2,560 | $101,040 | $75,160 | $25,880 |
Agents Affiliated with this Home
-
Rebecca Strother

Seller's Agent in 2025
Rebecca Strother
Duckworth Properties BWK
(912) 223-1946
101 in this area
344 Total Sales
-
Ganten Kirby
G
Buyer's Agent in 2025
Ganten Kirby
Keller Williams Realty Golden Isles
(404) 285-0652
26 in this area
43 Total Sales
-
Freddy Stroud

Seller's Agent in 2017
Freddy Stroud
Georgia Coast Realty
(912) 269-1144
95 in this area
131 Total Sales
Map
Source: Golden Isles Association of REALTORS®
MLS Number: 1584606
APN: 04-03742
- 405 Everett St
- 412 Seabreeze Dr
- 608 Beach Dr
- 1153 Ocean Blvd
- 1041 Ocean View Ave
- 150 Salt Air Dr Unit 202
- 150 Salt Air Dr Unit 206
- 150 Salt Air Dr Unit 219
- 150 Salt Air Dr Unit 306
- 150 Salt Air Dr Unit 201
- 150 Salt Air Dr Unit 316
- 150 Salt Air Dr Unit 301
- 150 Salt Air Dr Unit 310
- 1145 Park Ln
- 1134 Park Ln
- 1035 Beachview Dr Unit 19
- 1035 Beachview Dr Unit 201
- 1073 Demere Rd
- 1028 Beachview Dr Unit 1
- 1028 Beachview Dr Unit 5
