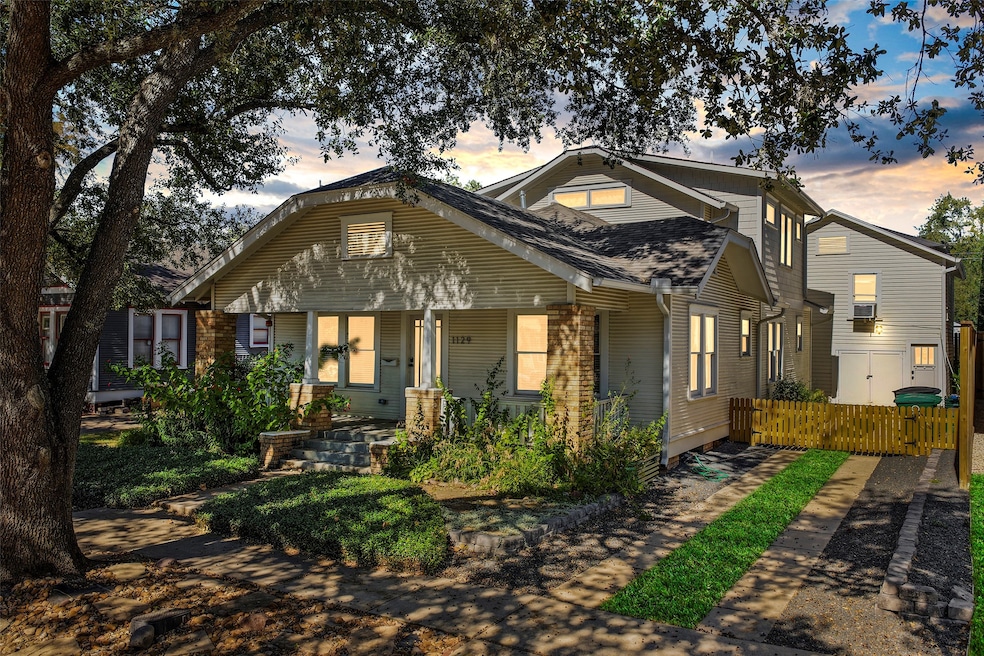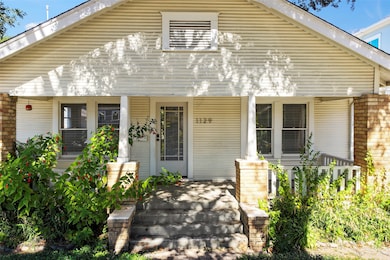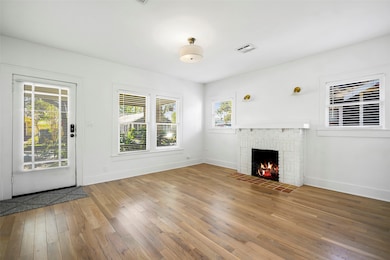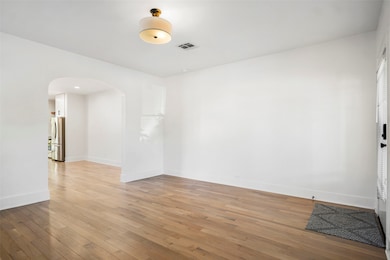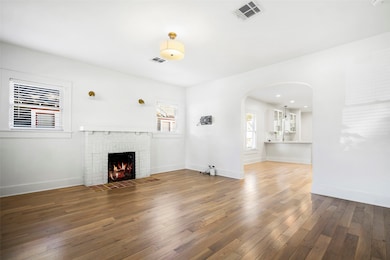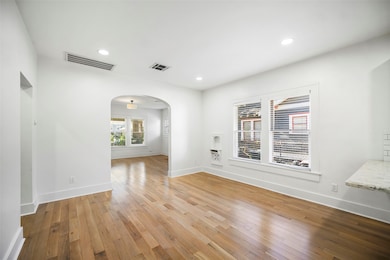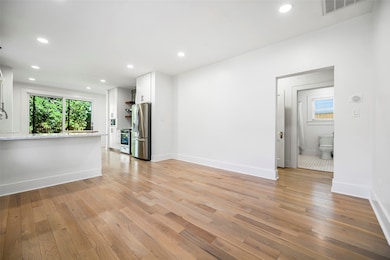1129 Euclid St Houston, TX 77009
Greater Heights Neighborhood
3
Beds
2
Baths
2,204
Sq Ft
5,000
Sq Ft Lot
Highlights
- Traditional Architecture
- Wood Flooring
- Double Oven
- Travis Elementary School Rated A-
- 1 Fireplace
- 1-minute walk to Norhill Esplanade
About This Home
Light and bright bungalow in Norhill Heights. Entire home has been updated. Primary bedroom completely renovated, expansive, new and fabulous. Kitchen is also new and fresh. Laundry room with a lot of storage. Bunks in one of the bedrooms. Built-ins for even more storage. Hardwood floors, fireplace, high ceilings, large front porch and one car detached garage. Kitchen overlooks the backyard with new deck and green space for kids or dogs. Travis Elementary and Heights High school. Easy walk to all things Heights. Coffee, fine dining and boot and boutique shops.
Home Details
Home Type
- Single Family
Est. Annual Taxes
- $11,665
Year Built
- Built in 1920
Lot Details
- 5,000 Sq Ft Lot
- South Facing Home
- Back Yard Fenced
Parking
- 1 Car Detached Garage
Home Design
- Traditional Architecture
Interior Spaces
- 2,204 Sq Ft Home
- 2-Story Property
- Ceiling Fan
- 1 Fireplace
- Living Room
- Dining Room
- Wood Flooring
- Attic Fan
Kitchen
- Breakfast Bar
- Double Oven
- Microwave
- Dishwasher
- Disposal
Bedrooms and Bathrooms
- 3 Bedrooms
- 2 Full Bathrooms
- Separate Shower
Laundry
- Laundry Room
- Dryer
- Washer
Eco-Friendly Details
- ENERGY STAR Qualified Appliances
Schools
- Travis Elementary School
- Hogg Middle School
- Heights High School
Utilities
- Central Heating and Cooling System
- Heating System Uses Gas
Listing and Financial Details
- Property Available on 11/11/25
- Long Term Lease
Community Details
Overview
- Hg Property Management Association
- Norhill Subdivision
Pet Policy
- Call for details about the types of pets allowed
- Pet Deposit Required
Map
Source: Houston Association of REALTORS®
MLS Number: 50500234
APN: 0620670000010
Nearby Homes
- 1136 Woodland St
- 735 E 8th 1/2 St
- 731 E 8th 1/2 St
- 1023 Euclid St
- 1108 Highland St
- 1013 Woodland St
- 701 E 8th St
- 729 E 9th St
- 1033 Highland St
- 1001 E 7th 1/2 St
- 2932 Michaux St
- 2928 Michaux St
- 2916 Michaux St
- 716 E 10th St
- 922 Bayland Ave
- 636 E 6 1 2 St
- 1125 Usener St
- 638 E 10th St
- 2519 White Oak Dr
- 1101 Usener St
- 1136 Woodland St
- 1135 Woodland St
- 845 Beverly St Unit 8
- 935 Byrne St Unit 23
- 702 E 6 1 2 St
- 931 Teetshorn St
- 911 Byrne St Unit 8
- 911 Byrne St Unit 2
- 537 Studewood St Unit 2
- 610 Oxford St
- 731 Columbia St Unit 3
- 731 Columbia St Unit 2
- 731 Columbia St Unit 1
- 804 Omar St
- 2400 Julian St Unit 1
- 645 E 11th 1 2 St Unit 5
- 825 Usener St Unit 841.1410275
- 825 Usener St Unit 724.1410282
- 825 Usener St Unit 619.1410288
- 825 Usener St Unit 923.1410289
