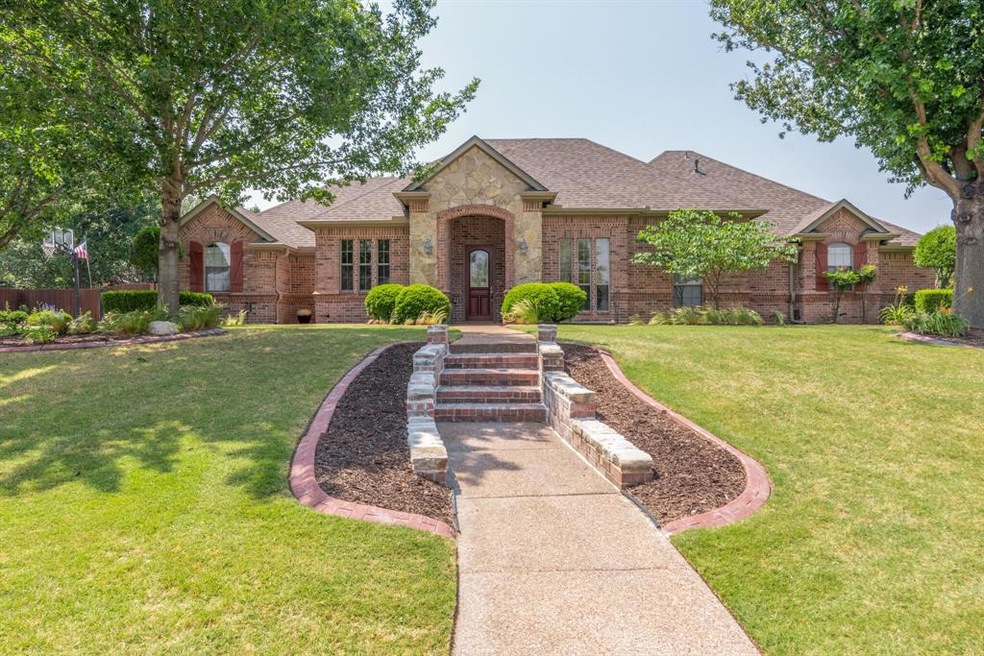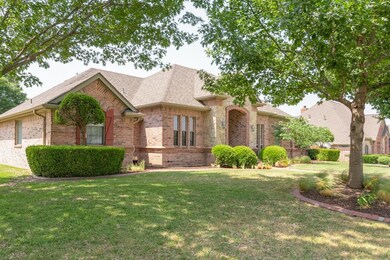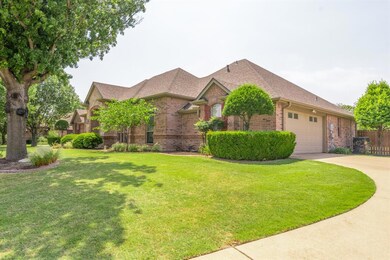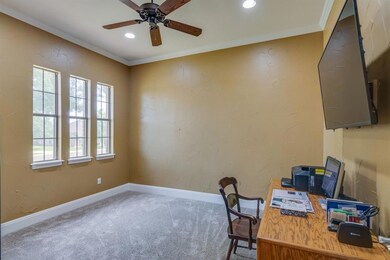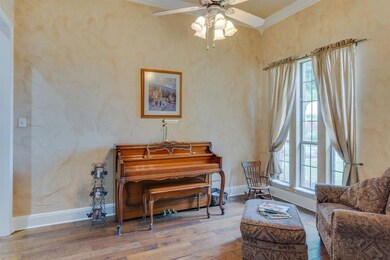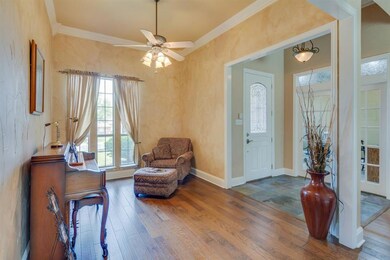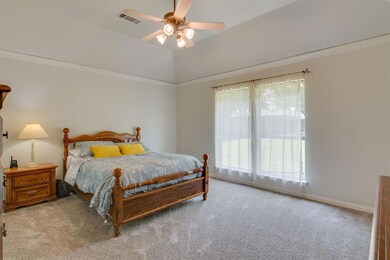
113 Applewood Ln Haslet, TX 76052
Highlights
- 0.47 Acre Lot
- Open Floorplan
- Wood Flooring
- V.R. Eaton High School Rated A-
- Traditional Architecture
- Granite Countertops
About This Home
As of July 2022Peaceful and private in Ashmore Farms! It's easy to fall in love with this stunning single story home which has been lovingly cared for and loaded with updates. A park like exterior both front and back, boasting beautiful landscaping on a half acre lot, fully fenced, towering shade trees, a gazebo, raised garden beds and room to build a pool. Inside you will find a private study and sitting or dining room upon entry which opens to the living room with a cozy corner fireplace and wood floors. You'll love entertaining in the bright and spacious breakfast area and expansive kitchen, boasting tons of cabinet space, under cabinet lighting, new granite counters and new SS appliances. Additional home updates include new window panes along the back of the house, new roof and gutters, all new carpet and a primary bathroom remodel! Great location with easy access to Fort Worth and Dallas. Top rated Northwest ISD. Don't miss out on this fabulous property!
Last Agent to Sell the Property
Keller Williams Realty License #0668156 Listed on: 05/22/2022

Home Details
Home Type
- Single Family
Est. Annual Taxes
- $7,921
Year Built
- Built in 1998
Lot Details
- 0.47 Acre Lot
- Wood Fence
- Landscaped
- Sprinkler System
- Few Trees
- Back Yard
HOA Fees
- $20 Monthly HOA Fees
Parking
- 2 Car Attached Garage
- Side Facing Garage
Home Design
- Traditional Architecture
- Brick Exterior Construction
- Slab Foundation
- Composition Roof
Interior Spaces
- 2,347 Sq Ft Home
- 1-Story Property
- Open Floorplan
- Propane Fireplace
- <<energyStarQualifiedWindowsToken>>
- Family Room with Fireplace
- Electric Dryer Hookup
Kitchen
- Electric Oven
- Electric Cooktop
- <<microwave>>
- Dishwasher
- Granite Countertops
- Disposal
Flooring
- Wood
- Carpet
- Tile
Bedrooms and Bathrooms
- 4 Bedrooms
- Walk-In Closet
- 2 Full Bathrooms
- Double Vanity
Home Security
- Carbon Monoxide Detectors
- Fire and Smoke Detector
Eco-Friendly Details
- Energy-Efficient HVAC
- Energy-Efficient Lighting
- Energy-Efficient Insulation
- Energy-Efficient Thermostat
Schools
- Haslet Elementary School
- Eaton High School
Utilities
- Heat Pump System
- High-Efficiency Water Heater
- Gas Water Heater
- High Speed Internet
Community Details
- Association fees include management, ground maintenance
- Principal Management Group Association
- Ashmore Farms Add Subdivision
Listing and Financial Details
- Legal Lot and Block 3 / 3
- Assessor Parcel Number 07140177
Ownership History
Purchase Details
Home Financials for this Owner
Home Financials are based on the most recent Mortgage that was taken out on this home.Purchase Details
Home Financials for this Owner
Home Financials are based on the most recent Mortgage that was taken out on this home.Purchase Details
Home Financials for this Owner
Home Financials are based on the most recent Mortgage that was taken out on this home.Purchase Details
Home Financials for this Owner
Home Financials are based on the most recent Mortgage that was taken out on this home.Similar Homes in Haslet, TX
Home Values in the Area
Average Home Value in this Area
Purchase History
| Date | Type | Sale Price | Title Company |
|---|---|---|---|
| Deed | -- | Independence Title Company | |
| Warranty Deed | -- | Metroplex Title Inc | |
| Vendors Lien | -- | Commonwealth Land Title | |
| Vendors Lien | -- | Alamo Title Company |
Mortgage History
| Date | Status | Loan Amount | Loan Type |
|---|---|---|---|
| Open | $428,000 | Balloon | |
| Previous Owner | $237,992 | Stand Alone First | |
| Previous Owner | $206,400 | Credit Line Revolving | |
| Previous Owner | $205,600 | Credit Line Revolving | |
| Previous Owner | $163,200 | Purchase Money Mortgage | |
| Previous Owner | $151,200 | No Value Available | |
| Previous Owner | $152,000 | No Value Available | |
| Closed | $18,900 | No Value Available | |
| Closed | $10,200 | No Value Available |
Property History
| Date | Event | Price | Change | Sq Ft Price |
|---|---|---|---|---|
| 07/04/2025 07/04/25 | For Sale | $575,000 | +7.5% | $245 / Sq Ft |
| 07/27/2022 07/27/22 | Sold | -- | -- | -- |
| 06/21/2022 06/21/22 | Pending | -- | -- | -- |
| 06/13/2022 06/13/22 | Price Changed | $535,000 | -2.7% | $228 / Sq Ft |
| 05/22/2022 05/22/22 | For Sale | $550,000 | -- | $234 / Sq Ft |
Tax History Compared to Growth
Tax History
| Year | Tax Paid | Tax Assessment Tax Assessment Total Assessment is a certain percentage of the fair market value that is determined by local assessors to be the total taxable value of land and additions on the property. | Land | Improvement |
|---|---|---|---|---|
| 2024 | $3,460 | $503,553 | $130,000 | $373,553 |
| 2023 | $10,347 | $535,000 | $100,000 | $435,000 |
| 2022 | $8,679 | $410,876 | $100,000 | $310,876 |
| 2021 | $8,457 | $366,932 | $100,000 | $266,932 |
| 2020 | $8,492 | $368,224 | $100,000 | $268,224 |
| 2019 | $8,358 | $349,628 | $100,000 | $249,628 |
| 2018 | $2,875 | $342,619 | $100,000 | $242,619 |
| 2017 | $7,887 | $332,859 | $65,000 | $267,859 |
| 2016 | $7,182 | $303,136 | $65,000 | $238,136 |
| 2015 | $5,672 | $294,639 | $65,000 | $229,639 |
| 2014 | $5,672 | $253,000 | $65,000 | $188,000 |
Agents Affiliated with this Home
-
Connie Gardner

Seller's Agent in 2025
Connie Gardner
Keller Williams Realty
(817) 223-1775
7 in this area
36 Total Sales
Map
Source: North Texas Real Estate Information Systems (NTREIS)
MLS Number: 20061586
APN: 07140177
- 404 Birchwood Ln
- 104 Briarwood Ln
- 200 Applewood Ln
- 300 Ashmore Place
- 316 Applewood Ln
- 1404 Farm To Market Road 156
- 2109 Glenbrook St
- 232 Bel Grand Rd
- 105 Bel Grand Rd
- 209 Bel Grand Rd
- 2121 Glenbrook St
- 116 Lonesome Trail
- 507 Woodcress Ct
- 1940 Lotus Ct
- 124 Lonesome Trail
- 318 Broadmoor Dr
- 200 Berry Dr
- 11175 Fm 156 S
- 535 Blue Mound Rd E
- 1289 Meadow Rose Dr
