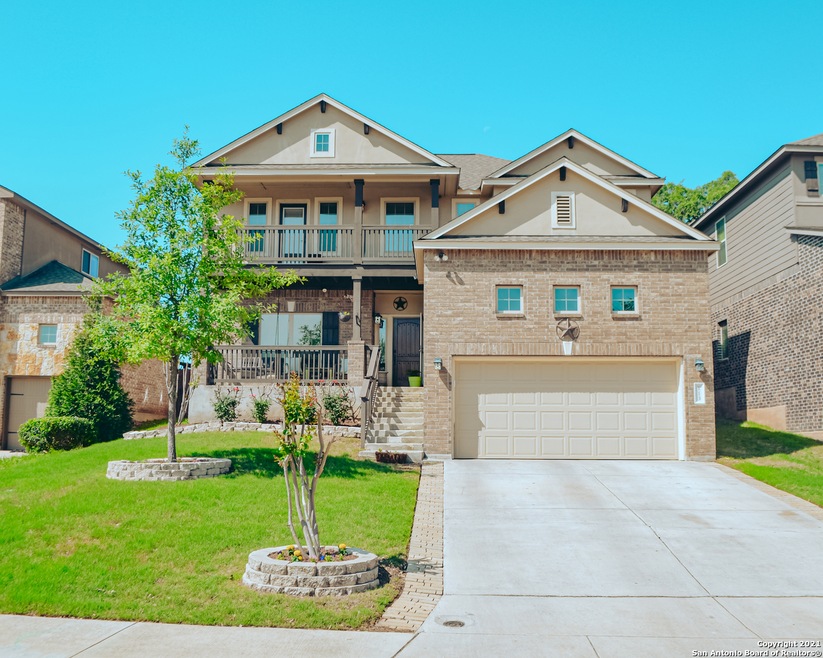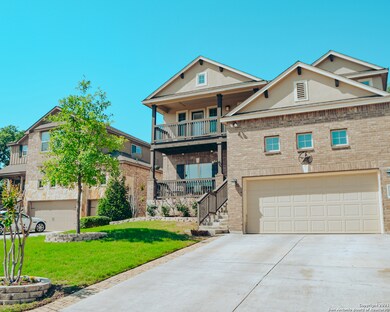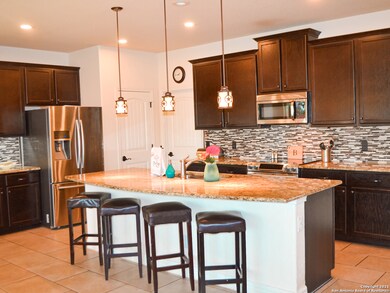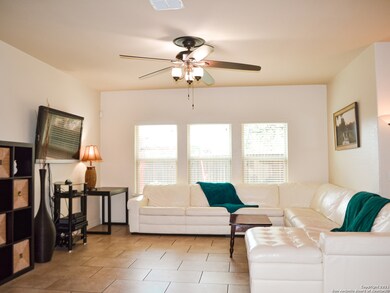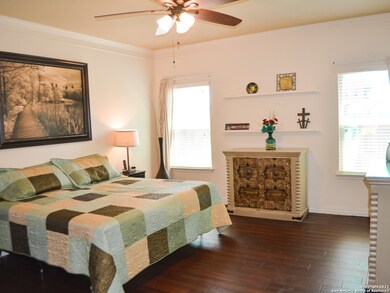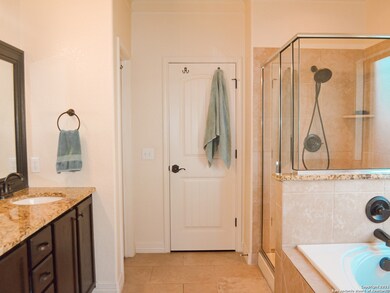
113 Bonn Dr Boerne, TX 78006
Highlights
- Mature Trees
- Deck
- Solid Surface Countertops
- Fabra Elementary School Rated A
- Loft
- Community Pool
About This Home
As of July 2021This beautiful two story 4bdrm/2.5 bath features 2866 sqft, with an open kitchen to the living room and oversized island makes this home perfect for entertaining! Master suite downstairs with huge walk-in closet, custom built-in shelves and wood floors. Granite countertops throughout home. Upstairs features a game room that opens to an upstairs balcony perfect for nights TO enjoy the breeze on the patio. All other bedrooms upstairs and with jack & Jill bath. Walking distance to Fabra Elementary and the main Boerne square. Relax on the front porch swing after enjoying a stroll down Main Street, or a bike ride along the No. 9 trail. Schedule your showing today!
Last Buyer's Agent
Carol Woodward
Keller Williams Heritage
Home Details
Home Type
- Single Family
Est. Annual Taxes
- $6,661
Year Built
- Built in 2014
Lot Details
- 6,098 Sq Ft Lot
- Fenced
- Sprinkler System
- Mature Trees
HOA Fees
- $62 Monthly HOA Fees
Home Design
- Brick Exterior Construction
- Slab Foundation
- Roof Vent Fans
- Masonry
- Stucco
Interior Spaces
- 2,866 Sq Ft Home
- Property has 2 Levels
- Ceiling Fan
- Double Pane Windows
- Window Treatments
- Combination Dining and Living Room
- Loft
- Permanent Attic Stairs
- Washer Hookup
Kitchen
- <<selfCleaningOvenToken>>
- Stove
- Cooktop<<rangeHoodToken>>
- <<microwave>>
- Dishwasher
- Solid Surface Countertops
- Disposal
Flooring
- Carpet
- Ceramic Tile
Bedrooms and Bathrooms
- 4 Bedrooms
- Walk-In Closet
Home Security
- Security System Owned
- Fire and Smoke Detector
Parking
- 2 Car Garage
- Garage Door Opener
Accessible Home Design
- Handicap Shower
Outdoor Features
- Deck
- Covered patio or porch
- Exterior Lighting
- Outdoor Storage
Schools
- Fabra Elementary School
- Boerne N Middle School
- Boerne High School
Utilities
- Central Heating and Cooling System
- Heat Pump System
- Electric Water Heater
- Water Softener is Owned
- Cable TV Available
Listing and Financial Details
- Legal Lot and Block 12 / 14
- Assessor Parcel Number 1588520140120
Community Details
Overview
- $200 HOA Transfer Fee
- Woods Of Frederick Creek Homeowners Association
- Built by ARMADILLO HOMES
- Woods Of Frederick Creek Subdivision
- Mandatory home owners association
Recreation
- Community Pool
- Park
- Trails
Ownership History
Purchase Details
Home Financials for this Owner
Home Financials are based on the most recent Mortgage that was taken out on this home.Purchase Details
Home Financials for this Owner
Home Financials are based on the most recent Mortgage that was taken out on this home.Purchase Details
Home Financials for this Owner
Home Financials are based on the most recent Mortgage that was taken out on this home.Similar Homes in Boerne, TX
Home Values in the Area
Average Home Value in this Area
Purchase History
| Date | Type | Sale Price | Title Company |
|---|---|---|---|
| Vendors Lien | -- | Succession Title Company | |
| Vendors Lien | -- | None Available | |
| Special Warranty Deed | -- | First American Title |
Mortgage History
| Date | Status | Loan Amount | Loan Type |
|---|---|---|---|
| Open | $305,600 | New Conventional | |
| Previous Owner | $317,647 | New Conventional | |
| Previous Owner | $0 | Unknown | |
| Previous Owner | $252,500 | VA |
Property History
| Date | Event | Price | Change | Sq Ft Price |
|---|---|---|---|---|
| 07/17/2025 07/17/25 | For Sale | $497,315 | 0.0% | $174 / Sq Ft |
| 08/22/2023 08/22/23 | Rented | $2,700 | 0.0% | -- |
| 08/18/2023 08/18/23 | Price Changed | $2,700 | -3.4% | $1 / Sq Ft |
| 07/28/2023 07/28/23 | Price Changed | $2,795 | -1.9% | $1 / Sq Ft |
| 07/07/2023 07/07/23 | Price Changed | $2,850 | -1.7% | $1 / Sq Ft |
| 06/01/2023 06/01/23 | For Rent | $2,900 | 0.0% | -- |
| 10/01/2021 10/01/21 | Off Market | -- | -- | -- |
| 07/02/2021 07/02/21 | Sold | -- | -- | -- |
| 06/02/2021 06/02/21 | Pending | -- | -- | -- |
| 05/18/2021 05/18/21 | For Sale | $383,000 | -- | $134 / Sq Ft |
Tax History Compared to Growth
Tax History
| Year | Tax Paid | Tax Assessment Tax Assessment Total Assessment is a certain percentage of the fair market value that is determined by local assessors to be the total taxable value of land and additions on the property. | Land | Improvement |
|---|---|---|---|---|
| 2024 | $8,158 | $494,503 | -- | -- |
| 2023 | $8,350 | $449,548 | $0 | $0 |
| 2022 | $7,793 | $408,680 | $95,130 | $313,550 |
| 2021 | $6,661 | $311,030 | $55,850 | $255,180 |
| 2020 | $6,583 | $302,860 | $54,340 | $248,520 |
| 2019 | $6,795 | $302,860 | $54,340 | $248,520 |
| 2018 | $6,795 | $302,860 | $54,340 | $248,520 |
| 2017 | $6,680 | $302,860 | $54,340 | $248,520 |
| 2016 | $5,661 | $256,660 | $50,310 | $206,350 |
| 2015 | $5,385 | $256,660 | $50,310 | $206,350 |
| 2014 | $5,385 | $248,730 | $50,310 | $198,420 |
| 2013 | -- | $16,600 | $16,600 | $0 |
Agents Affiliated with this Home
-
C
Seller's Agent in 2025
Carol Woodward
Keller Williams Heritage
-
David Klobedans
D
Seller's Agent in 2023
David Klobedans
Keller Williams Boerne
-
Leylah Neak

Seller's Agent in 2021
Leylah Neak
Basore Real Estate
(210) 836-5206
1 in this area
51 Total Sales
Map
Source: San Antonio Board of REALTORS®
MLS Number: 1527485
APN: 63177
- 145 Bonn Dr
- 113 Benton Dr
- 133 Hampton Run W
- 138 Hampton Run W
- 510 Hampton Cove
- 10227 Azealia Way
- 209 Easy Money
- 0 Texas 46
- 207 Cibolo Branch Dr
- 604 Ogrady St
- 201 Cibolo Crossing Dr
- 518 Ogrady St
- 10978 Pecan Ranch
- 510 Ogrady St
- 605 Graham St
- 417 Graham St
- 220 N School St
- 407 Ogrady St
- 311 W Highland Dr
- 309 W Highland Dr
