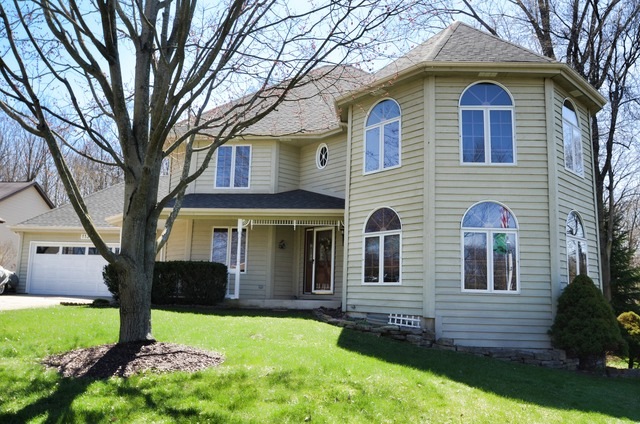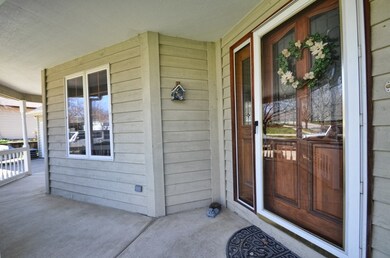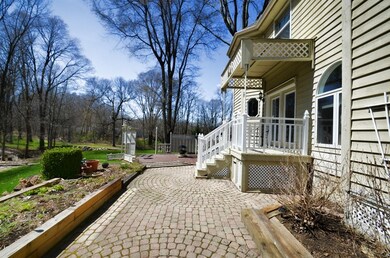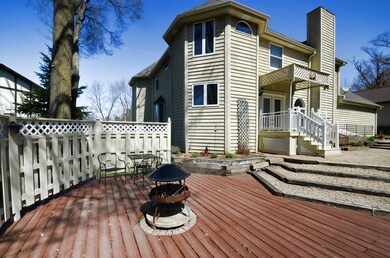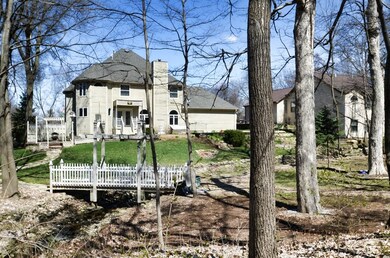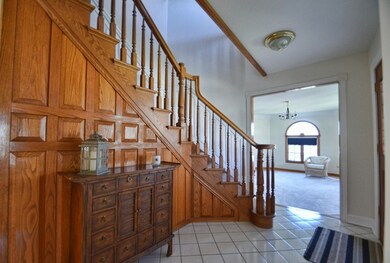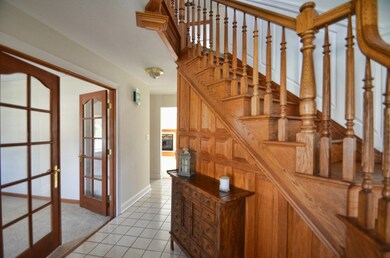
113 Concord Ln Bolingbrook, IL 60440
Whalon Lake NeighborhoodHighlights
- Landscaped Professionally
- Wooded Lot
- <<bathWithWhirlpoolToken>>
- Deck
- Vaulted Ceiling
- Home Office
About This Home
As of April 2025LOCATION, LOCATION, LOCATION - Paramount Custom Home Setting w/Tranquil Wooded Backdrop of Stately Trees, Perennial Flowers, Peaceful Creek and Adorable Bridge! Amazing Custom Woodwork Thru-out Home! Intricate Detailed Crown Moulding, Trim and Solid Wood Panel Walls! Gorgeous Wood Staircase. Beautiful Family Room with Solid White Wood Paneled Decorative Wall with Wood Burning F/P and Goregous Large Windows Views Of Lush Green Foliage!Step Down Substantial Living Room! Expansive Master Suite with Voluminous Artistic Turret Detailed Wood Ceiling/Double Walk in closets/Private Luxury Bath with Detailed Decorative Woodwork and Trim, Whirlpool, Separate Shower, Double Sinks! AMAZING OVER-SIZED WOODED BACK YARD,Wooden Deck/Paver Brick Patio! Walk-out Basement with Bathroom Rough In! Only minutes from Interstates 55, 355, 88, 294 and Route 53, Metra Train,Restaurants and Major Shopping! Updates Roof,Gutters,Furnace,Trane A/C,Carpet, Fresh Paint! An Over the Top Custom Home at a Great Price!
Last Agent to Sell the Property
Skipper Denton
RE/MAX 1st Service Listed on: 04/11/2016
Last Buyer's Agent
Jennifer Engel
Redfin Corporation License #475145470

Home Details
Home Type
- Single Family
Est. Annual Taxes
- $13,611
Year Built
- 1989
Lot Details
- Landscaped Professionally
- Wooded Lot
Parking
- Attached Garage
- Garage Transmitter
- Garage Door Opener
- Driveway
- Garage Is Owned
Home Design
- Slab Foundation
- Asphalt Shingled Roof
- Cedar
Interior Spaces
- Vaulted Ceiling
- Wood Burning Fireplace
- Attached Fireplace Door
- Entrance Foyer
- Home Office
- Unfinished Basement
- Rough-In Basement Bathroom
- Storm Screens
Kitchen
- Breakfast Bar
- Walk-In Pantry
- Oven or Range
- <<microwave>>
- Dishwasher
Bedrooms and Bathrooms
- Walk-In Closet
- Primary Bathroom is a Full Bathroom
- Dual Sinks
- <<bathWithWhirlpoolToken>>
- Separate Shower
Laundry
- Laundry on main level
- Dryer
- Washer
Outdoor Features
- Deck
- Brick Porch or Patio
Utilities
- Forced Air Zoned Cooling and Heating System
- Heating System Uses Gas
Community Details
- Stream
Listing and Financial Details
- Homeowner Tax Exemptions
Ownership History
Purchase Details
Home Financials for this Owner
Home Financials are based on the most recent Mortgage that was taken out on this home.Purchase Details
Home Financials for this Owner
Home Financials are based on the most recent Mortgage that was taken out on this home.Purchase Details
Home Financials for this Owner
Home Financials are based on the most recent Mortgage that was taken out on this home.Similar Homes in Bolingbrook, IL
Home Values in the Area
Average Home Value in this Area
Purchase History
| Date | Type | Sale Price | Title Company |
|---|---|---|---|
| Warranty Deed | $500,000 | None Listed On Document | |
| Warranty Deed | $320,000 | Stewart Title | |
| Interfamily Deed Transfer | -- | Stewart Title |
Mortgage History
| Date | Status | Loan Amount | Loan Type |
|---|---|---|---|
| Open | $317,600 | New Conventional | |
| Previous Owner | $312,000 | New Conventional | |
| Previous Owner | $79,929 | FHA | |
| Previous Owner | $314,204 | FHA | |
| Previous Owner | $35,000 | Credit Line Revolving |
Property History
| Date | Event | Price | Change | Sq Ft Price |
|---|---|---|---|---|
| 04/28/2025 04/28/25 | Sold | $500,000 | -2.0% | $159 / Sq Ft |
| 02/25/2025 02/25/25 | Pending | -- | -- | -- |
| 02/20/2025 02/20/25 | For Sale | $510,000 | +59.4% | $162 / Sq Ft |
| 06/21/2016 06/21/16 | Sold | $320,000 | -8.5% | -- |
| 04/18/2016 04/18/16 | Pending | -- | -- | -- |
| 04/11/2016 04/11/16 | For Sale | $349,900 | -- | -- |
Tax History Compared to Growth
Tax History
| Year | Tax Paid | Tax Assessment Tax Assessment Total Assessment is a certain percentage of the fair market value that is determined by local assessors to be the total taxable value of land and additions on the property. | Land | Improvement |
|---|---|---|---|---|
| 2023 | $13,611 | $139,799 | $27,010 | $112,789 |
| 2022 | $11,865 | $126,036 | $24,351 | $101,685 |
| 2021 | $11,260 | $117,846 | $22,769 | $95,077 |
| 2020 | $10,921 | $113,971 | $22,020 | $91,951 |
| 2019 | $10,580 | $108,543 | $20,971 | $87,572 |
| 2018 | $10,167 | $103,889 | $20,072 | $83,817 |
| 2017 | $10,469 | $105,885 | $20,458 | $85,427 |
| 2016 | $9,751 | $106,100 | $20,500 | $85,600 |
| 2015 | $10,077 | $101,800 | $19,700 | $82,100 |
| 2014 | $10,077 | $101,800 | $19,700 | $82,100 |
| 2013 | $10,077 | $101,800 | $19,700 | $82,100 |
Agents Affiliated with this Home
-
J
Seller's Agent in 2025
Jennifer Engel
Redfin Corporation
-
Lucy Matune

Buyer's Agent in 2025
Lucy Matune
Baird Warner
(630) 247-3026
1 in this area
122 Total Sales
-
S
Seller's Agent in 2016
Skipper Denton
RE/MAX 1st Service
Map
Source: Midwest Real Estate Data (MRED)
MLS Number: MRD09190684
APN: 12-02-03-404-007
- 539 Concord Ln
- 526 Thomas Rd
- 543 Norman Rd
- 179 Roberts Rd
- 207 Walker Dr
- 6 Allegheny Ct
- 210 Diane Ln
- 213 Pamela Dr
- 460 Michelangelo Dr
- 486 Ridge Ln
- 488 Ridge Ln
- 128 Wedgewood Way Unit 1
- 490 Ridge Ln
- 492 Ridge Ln
- 494 Ridge Ln
- 496 Ridge Ln
- 326 Lakeview Cir
- 440 Delaware Cir
- 165 Arrowhead Ln
- 125 E Robinhood Way
