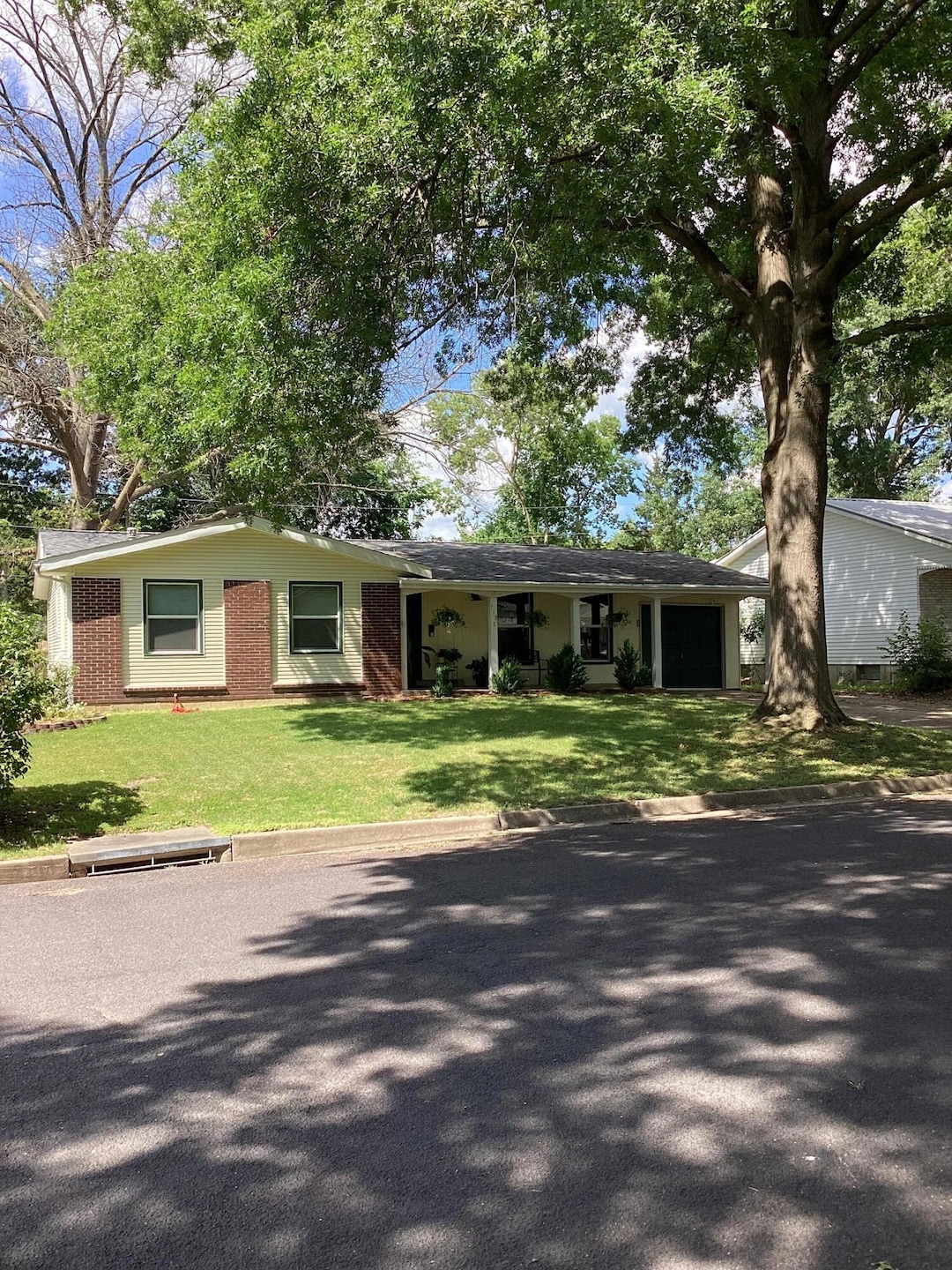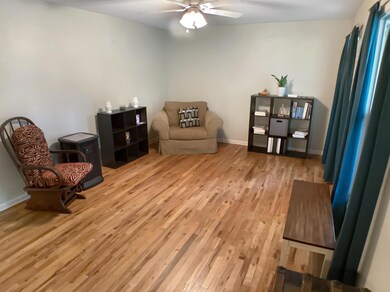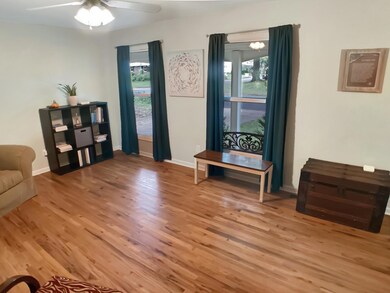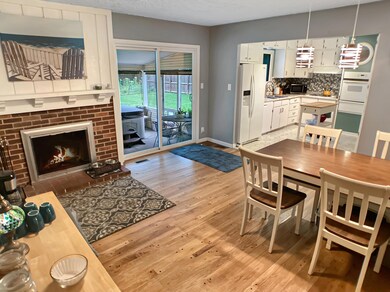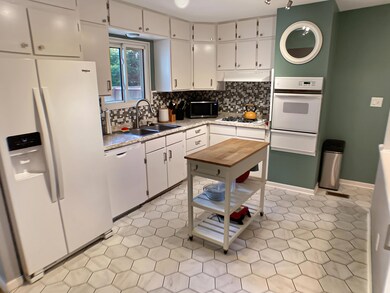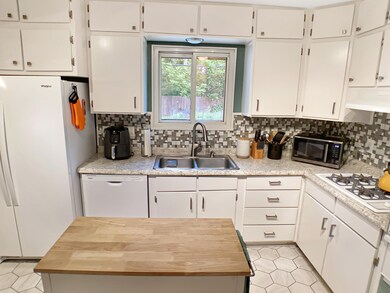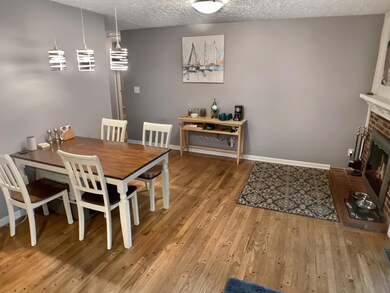
113 E El Cortez Dr Columbia, MO 65203
Rockbridge NeighborhoodEstimated payment $1,607/month
Highlights
- Very Popular Property
- Ranch Style House
- No HOA
- Ann Hawkins Gentry Middle School Rated A-
- Wood Flooring
- Screened Porch
About This Home
From the moment you pull up, the charming front porch draws you in—but don't stop there! This delightful three-bedroom, three-bathroom home is full of character, featuring original hardwood floors throughout and a welcoming screened-in back porch perfect for winding down after a long day. Picture yourself relaxing with a cold drink while enjoying the private, fenced backyard—a fantastic space for kids or pets to play freely.
Step into the finished basement, an ideal setting for hosting gatherings with friends and family. Beyond that lies a spacious 41' x 19' unfinished area—perfect for a home gym, hobby space, or extra storage tucked safely out of the elements.
Whether you're a first-time buyer or planning to downsize, this home offers comfort, charm, and versatile living.
Open House Schedule
-
Saturday, July 19, 202510:30 am to 12:00 pm7/19/2025 10:30:00 AM +00:007/19/2025 12:00:00 PM +00:00Join meor send your buyers! This inviting 3-bedroom, 3-bath home is ideal for first-time buyers or those looking to downsize. With a partially finished full basement and a spacious fenced-in backyard, its a fantastic setting for hosting friends and family year-round.Add to Calendar
Home Details
Home Type
- Single Family
Est. Annual Taxes
- $1,673
Year Built
- Built in 1968
Lot Details
- Lot Dimensions are 70.00 x 125.00
- South Facing Home
- Privacy Fence
- Wood Fence
- Back Yard Fenced
- Vegetable Garden
- Zoning described as R-S Single Family Residential
Parking
- 1 Car Attached Garage
- Garage on Main Level
- Garage Door Opener
- Driveway
Home Design
- Ranch Style House
- Traditional Architecture
- Concrete Foundation
- Poured Concrete
- Architectural Shingle Roof
- Radon Mitigation System
- Vinyl Construction Material
Interior Spaces
- Paddle Fans
- Vinyl Clad Windows
- Entrance Foyer
- Family Room
- Living Room
- Combination Kitchen and Dining Room
- Screened Porch
- Home Gym
- Partially Finished Basement
- Interior Basement Entry
- Fire and Smoke Detector
Kitchen
- Built-In Oven
- Gas Cooktop
- Microwave
- Dishwasher
- Laminate Countertops
- Disposal
Flooring
- Wood
- Tile
Bedrooms and Bathrooms
- 3 Bedrooms
- Walk-In Closet
- Bathroom on Main Level
- 3 Full Bathrooms
- Bathtub with Shower
- Shower Only
Laundry
- Dryer
- Washer
Outdoor Features
- Patio
Schools
- Grant Elementary School
- Gentry Middle School
- Rock Bridge High School
Utilities
- Forced Air Heating and Cooling System
- Heating System Uses Natural Gas
- Water Softener is Owned
Community Details
- No Home Owners Association
- Rockbridge Subdivision
Listing and Financial Details
- Assessor Parcel Number 1691100010090001
Map
Home Values in the Area
Average Home Value in this Area
Tax History
| Year | Tax Paid | Tax Assessment Tax Assessment Total Assessment is a certain percentage of the fair market value that is determined by local assessors to be the total taxable value of land and additions on the property. | Land | Improvement |
|---|---|---|---|---|
| 2024 | $1,673 | $24,795 | $2,641 | $22,154 |
| 2023 | $1,659 | $24,795 | $2,641 | $22,154 |
| 2022 | $1,534 | $22,952 | $2,641 | $20,311 |
| 2021 | $1,537 | $22,952 | $2,641 | $20,311 |
| 2020 | $1,461 | $20,499 | $2,641 | $17,858 |
| 2019 | $1,461 | $20,499 | $2,641 | $17,858 |
| 2018 | $1,362 | $0 | $0 | $0 |
| 2017 | $1,346 | $18,981 | $2,641 | $16,340 |
| 2016 | $1,343 | $18,981 | $2,641 | $16,340 |
| 2015 | $1,234 | $18,981 | $2,641 | $16,340 |
| 2014 | $1,238 | $18,981 | $2,641 | $16,340 |
Property History
| Date | Event | Price | Change | Sq Ft Price |
|---|---|---|---|---|
| 07/18/2025 07/18/25 | For Sale | $265,000 | +122.7% | $197 / Sq Ft |
| 04/30/2014 04/30/14 | Sold | -- | -- | -- |
| 03/04/2014 03/04/14 | Pending | -- | -- | -- |
| 03/01/2014 03/01/14 | For Sale | $119,000 | -- | $63 / Sq Ft |
Purchase History
| Date | Type | Sale Price | Title Company |
|---|---|---|---|
| Warranty Deed | -- | Boone Central Title Company |
Mortgage History
| Date | Status | Loan Amount | Loan Type |
|---|---|---|---|
| Open | $125,000 | New Conventional | |
| Closed | $116,539 | FHA | |
| Previous Owner | $105,250 | New Conventional | |
| Previous Owner | $110,800 | New Conventional |
Similar Homes in Columbia, MO
Source: Columbia Board of REALTORS®
MLS Number: 428455
APN: 16-911-00-01-009-00-01
- 3405 Balboa Ln Unit A-B
- 104 W Green Meadows Rd Unit 18
- 122 W Green Meadows Rd
- 236 W Green Meadows Rd Unit N4
- 522 Huntridge Dr Unit 102E
- 400 N Brookline Dr
- 405 Grapevine Ct
- 431 Foxfire Dr Unit 31A
- 3712 Godfrey Dr
- 4101 Watertown Place
- 405 Sudbury Dr
- 2512 Cimarron Dr
- 801 Boulder Dr
- LOT 101 Clear Creek Estates
- LOT 128 Clear Creek Estates
- 4305 Melrose Dr
- 2416 Cimarron Dr
- LOT 135 Clear Creek Estates
- LOT 136 Clear Creek Estates
- 2503 Lynnwood Dr
- 3408 Balboa Ln Unit 30
- 3408 Balboa Ln Unit 47
- 3408 Balboa Ln Unit B-34
- 3001 S Providence Rd
- 3701 Santiago Dr
- 3717 Monterey Dr
- 2901 Clover Way
- 3710 Santiago Dr Unit A
- 19 Diego Ct
- 19 Diego Ct Unit A
- 107 Diego Ct Unit A
- 107 Diego Ct Unit C
- 407 Foxfire Dr Unit 24A
- 408 N Village Cir
- 459 Foxfire Dr Unit 610A
- 3904 Buttonwood Dr
- 301 Campusview Dr
- Cooper Dr
- 3700 Wakefield Dr
- 2501 S Providence Rd
