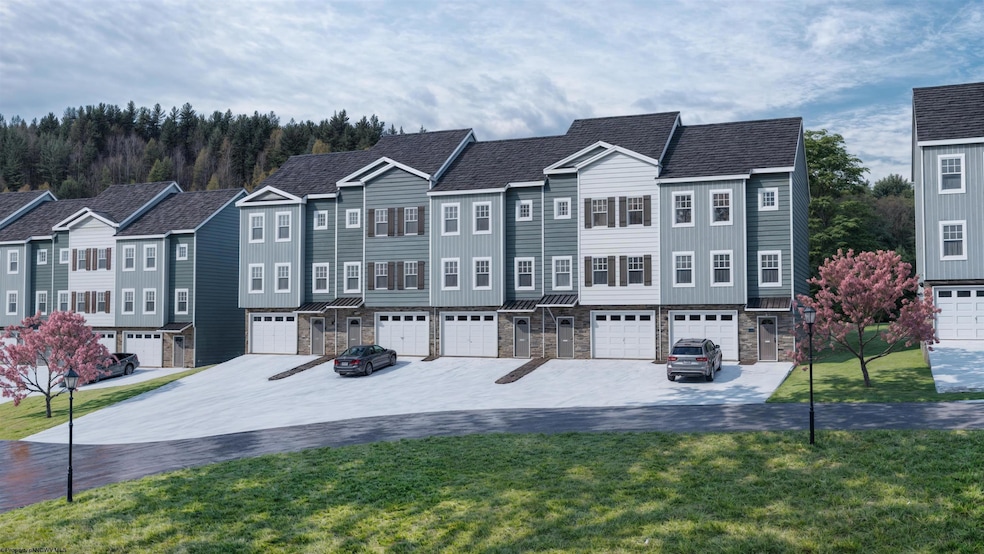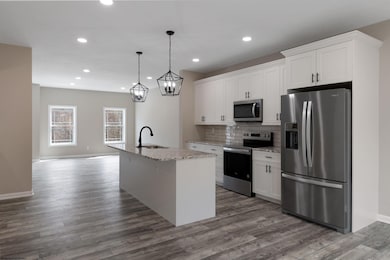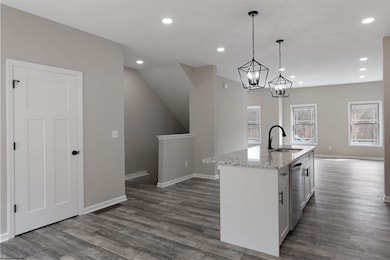
113 Frisco Ln Bridgeport, WV 26330
Estimated payment $1,971/month
Highlights
- Health Club
- End Unit
- Community Pool
- Medical Services
- Neighborhood Views
- Tennis Courts
About This Home
BRAND NEW townhome featuring granite countertops, stainless appliances, back yard, and luxury vinyl plank flooring in the main living areas. Located in a new neighborhood in Bridgeport within a mile of I-79. Close to everything, yet private and quiet. Enjoy low maintenance living without sacrificing space or quality. All measurements and renderings approximate. Lot 39 END UNIT. Projected completion Sept 2025.
Listing Agent
COMPASS REALTY GROUP BRIDGEPORT License #WVS190300645 Listed on: 05/28/2025

Home Details
Home Type
- Single Family
Year Built
- Built in 2025 | Under Construction
Lot Details
- Property is zoned General Residential
HOA Fees
- $58 Monthly HOA Fees
Home Design
- Concrete Foundation
- Frame Construction
- Shingle Roof
- Stone Siding
- Vinyl Siding
Interior Spaces
- 3-Story Property
- Neighborhood Views
- Washer Hookup
- Unfinished Basement
Kitchen
- Range<<rangeHoodToken>>
- Dishwasher
- Disposal
Flooring
- Wall to Wall Carpet
- Luxury Vinyl Plank Tile
Bedrooms and Bathrooms
- 3 Bedrooms
- Walk-In Closet
Home Security
- Carbon Monoxide Detectors
- Fire and Smoke Detector
Parking
- 1 Car Garage
- Garage Door Opener
Schools
- Simpson Elementary School
- Bridgeport Middle School
- Bridgeport High School
Utilities
- Central Heating and Cooling System
- 200+ Amp Service
- High Speed Internet
- Cable TV Available
Listing and Financial Details
- Assessor Parcel Number 39
Community Details
Overview
- Association fees include management, taxes, common areas
Amenities
- Medical Services
- Shops
- Community Library
Recreation
- Health Club
- Tennis Courts
- Community Playground
- Community Pool
- Park
Map
Home Values in the Area
Average Home Value in this Area
Property History
| Date | Event | Price | Change | Sq Ft Price |
|---|---|---|---|---|
| 05/28/2025 05/28/25 | For Sale | $292,500 | -- | $191 / Sq Ft |
Similar Homes in Bridgeport, WV
Source: North Central West Virginia REIN
MLS Number: 10159717
- 111 Frisco Ln
- 210 Frisco Ln
- 308 S Virginia Ave
- 222 Blackwell St
- 420 Water St
- TBD Hinkle Lake Rd
- 602 Watson St
- TBD High Ave
- 117 Newton Ave
- 216 Davisson St
- 220 Davisson St
- 328 W Philadelphia Ave
- 89 Bedford Ct
- 428 James St
- 303 Lexington Cir
- 1251 Briercliff Rd Unit 66
- 1251 Briercliff Rd
- 696 Deerfield Dr
- 110 Logan Ln
- TBD Benedum Run Rd
- 31 Dover Ct
- 700 Lodgeville Rd
- 520 Broadway Ave
- 45 Dover Ct
- 20 Dover Ct
- 22 Dover Ct
- 39 Dover Ct
- 23 Dover Ct
- 117 Sassafras Way
- 50 Stone Ln
- 237 S Maple Ave Unit 237 S Maple back unit 1
- 620 W Pike St
- 102 Bloomfield Ln
- 102 Bloomfield Dr
- 41 Greentree Dr
- 28 Roosevelt St
- 1061 Southwind Dr
- 343 Cole St
- 1023 Gladden St
- 210 Locust Ave Unit 4






