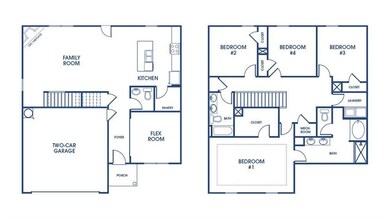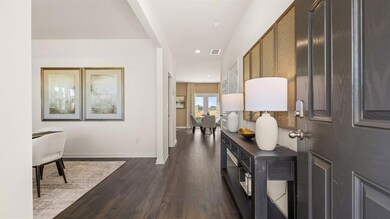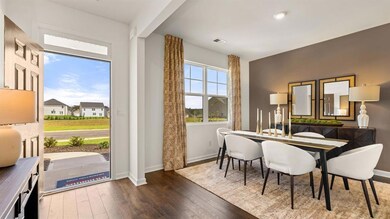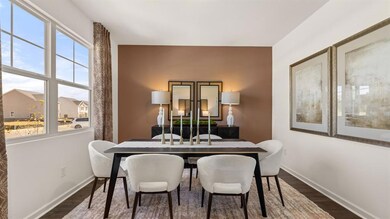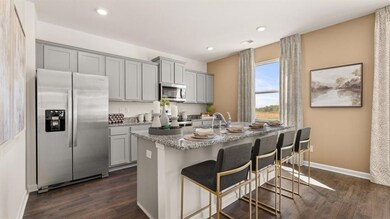113 Hatmaker Ct Griffin, GA 30224
Estimated payment $2,147/month
Highlights
- Open-Concept Dining Room
- Traditional Architecture
- Stone Countertops
- New Construction
- Great Room
- Neighborhood Views
About This Home
The Galen Plan at Fox Crossing - Spacious & Smart Living Discover the Galen Plan at Fox Crossing, a thoughtfully designed two-story home featuring 4 bedrooms, 2.5 bathrooms, and 2,338 sq. ft. of living space. With a 2-car garage, there's plenty of room for vehicles, storage, and more. Step inside to find a versatile flex room, perfect for a home office, formal dining, or additional living space. The open-concept kitchen boasts a large island, casual breakfast area, and an oversized pantry, seamlessly flowing into the spacious family room, making it ideal for entertaining. Upstairs, the luxurious owner's suite comfortably fits a king-size bed and features a private ensuite bathroom with a separate garden tub, shower, dual vanities, and extra storage space. Three additional bedrooms each offer generous closets and ample natural light, while the convenient upstairs laundry room completes the layout. Plus, with Home Is Connected(r) smart home technology, you'll enjoy an industry-leading suite of smart features, keeping you connected to what matters most. Experience comfort, convenience, and modern living in the Galen Plan at Fox Crossing. Schedule your tour today!
Listing Agent
D.R.. Horton Realty of Georgia, Inc License #429104 Listed on: 10/18/2025

Home Details
Home Type
- Single Family
Year Built
- Built in 2025 | New Construction
Lot Details
- 1 Acre Lot
- Rectangular Lot
- Back and Front Yard
HOA Fees
- $21 Monthly HOA Fees
Parking
- 2 Car Attached Garage
Home Design
- Traditional Architecture
- Brick Exterior Construction
- Slab Foundation
- Composition Roof
- Cement Siding
Interior Spaces
- 2,338 Sq Ft Home
- 2-Story Property
- Tray Ceiling
- Ceiling height of 9 feet on the lower level
- Recessed Lighting
- Great Room
- Open-Concept Dining Room
- Neighborhood Views
- Smart Home
Kitchen
- Breakfast Area or Nook
- Open to Family Room
- Breakfast Bar
- Electric Oven
- Electric Range
- Microwave
- Dishwasher
- Kitchen Island
- Stone Countertops
Flooring
- Carpet
- Luxury Vinyl Tile
Bedrooms and Bathrooms
- 4 Bedrooms
- Walk-In Closet
- Dual Vanity Sinks in Primary Bathroom
- Separate Shower in Primary Bathroom
- Soaking Tub
Laundry
- Laundry Room
- Laundry on upper level
Schools
- Lamar County Elementary And Middle School
- Lamar County High School
Utilities
- Central Heating and Cooling System
- Underground Utilities
- Electric Water Heater
- Septic Tank
- Phone Available
- Cable TV Available
Community Details
- Fox Crossing Subdivision
Listing and Financial Details
- Home warranty included in the sale of the property
Map
Home Values in the Area
Average Home Value in this Area
Property History
| Date | Event | Price | List to Sale | Price per Sq Ft |
|---|---|---|---|---|
| 11/05/2025 11/05/25 | Price Changed | $329,600 | -2.9% | $141 / Sq Ft |
| 11/03/2025 11/03/25 | Pending | -- | -- | -- |
| 10/29/2025 10/29/25 | Price Changed | $339,600 | +0.4% | $145 / Sq Ft |
| 10/17/2025 10/17/25 | For Sale | $338,100 | -- | $145 / Sq Ft |
Source: First Multiple Listing Service (FMLS)
MLS Number: 7668047
- 111 Hatmaker Ct
- 112 Hatmaker Ct
- 269 Kennelsman Dr
- 261 Kennelsman Dr
- 171 Kennelsman Dr
- 145 Hounds Way Unit LOT 94
- 250 Kennelsman Dr
- 258 Kennelsman Dr
- Aisle Plan at Fox Crossing
- Galen Plan at Fox Crossing
- Flora Plan at Fox Crossing
- Cali Plan at Fox Crossing
- Aria Plan at Fox Crossing
- 103 Hounds Way
- 245 Kennelsman Dr
- 2495 Barnesville Rd
- 154 Liberty Trace
- LOT 55 Magnolia Trace
- 460 McKneely Rd
- 142 Magnolia Trace
- 139 Hunts Mill Cir
- 475 Jenkinsburg Rd
- 101 Owens Ln
- 1173 N Mcdonough Rd
- 308 Wynterhall Dr
- 413 Dora St
- 1030 S Hill St
- 708 S Hill St Unit APARTMENT
- 598 Elle's Way
- 564 Elles Way
- 512 Elles Way
- 438 N 5th St
- 106 E Cherry St
- 617 Meriwether St
- 828 Pamela Dr
- 140 Realty St
- 113-135 West Ave
- 207 Custer Cir
- 225 Indian Springs Dr
- 502 W Broadway St

