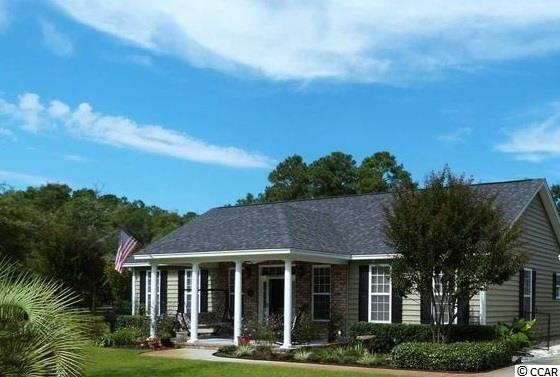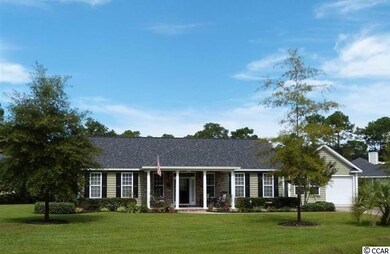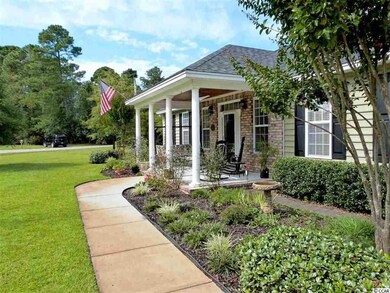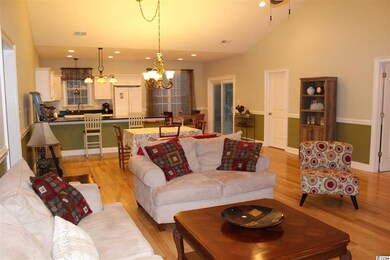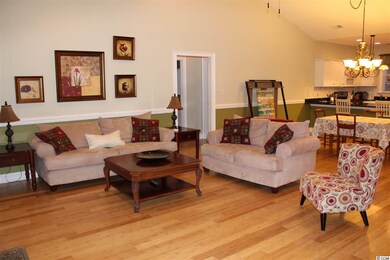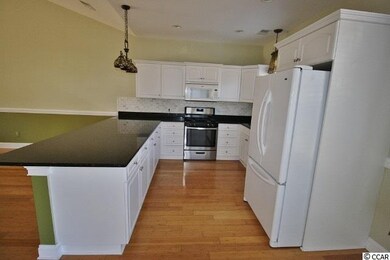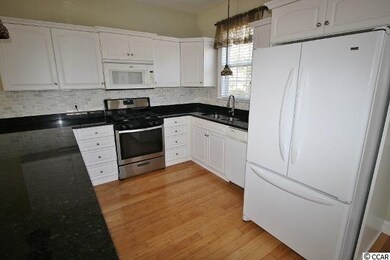
113 Hill Dr Unit Hagley Estates Pawleys Island, SC 29585
Highlights
- Lake On Lot
- RV or Boat Parking
- Traditional Architecture
- Waccamaw Elementary School Rated A-
- Vaulted Ceiling
- Main Floor Primary Bedroom
About This Home
As of October 2024If you are looking for a larger, more private lot w/ voluntary HOA & few restrictions, then Hagley Estates may just be the perfect neighborhood for you. You must see this lovely one level 3 BDRM, 2 BA home overlooking a peaceful pond w/ a fountain. Open floor plan w/ bamboo flooring throughout. Enjoy the rarity of a gas stove right here in Pawleys Island. Prepare meals in your kitchen on these beautiful granite counters while enjoying conversation w/ your guests. Relax on your patio to the calming sounds of the fountain. Or you can enjoy your coffee in your rocker on your front porch. One car detached garage is perfect when combined with a shed for lawn tools and a bonus room that could be used as a media room or workout room! You will really love the perfect location of this home, situated less than 15 minutes to the beaches of Pawleys Island & if you are a boater it’s just minutes to the Hagley Boat landing on the Intracoastal Waterway. Pawleys Island has some of the best restaurants around & lots of great shopping. In a little over an hour drive south you can be in beautiful Charleston w/ all its many attractions. 25 miles to the north you will find the Myrtle Beach Airport & the Coastal Grand Mall. What a perfect place to make your home.
Last Agent to Sell the Property
Joanne Gillet
Edge Of The Beach Realty Listed on: 12/26/2016
Last Buyer's Agent
Deb Walker
CB Sea Coast Advantage PI License #21830
Home Details
Home Type
- Single Family
Est. Annual Taxes
- $1,336
Year Built
- Built in 2007
Lot Details
- 0.64 Acre Lot
- Irregular Lot
Parking
- 1 Car Detached Garage
- RV or Boat Parking
Home Design
- Traditional Architecture
- Brick Exterior Construction
- Slab Foundation
- Vinyl Siding
- Tile
Interior Spaces
- 1,800 Sq Ft Home
- Vaulted Ceiling
- Ceiling Fan
- Window Treatments
- Formal Dining Room
- Carpet
- Fire and Smoke Detector
- Washer and Dryer Hookup
Kitchen
- Breakfast Bar
- Range<<rangeHoodToken>>
- <<microwave>>
- Dishwasher
- Kitchen Island
- Disposal
Bedrooms and Bathrooms
- 3 Bedrooms
- Primary Bedroom on Main
- Split Bedroom Floorplan
- Linen Closet
- Walk-In Closet
- Bathroom on Main Level
- 2 Full Bathrooms
- Dual Vanity Sinks in Primary Bathroom
- Shower Only
Outdoor Features
- Lake On Lot
- Patio
- Front Porch
Schools
- Waccamaw Elementary School
- Waccamaw Middle School
- Waccamaw High School
Utilities
- Central Heating and Cooling System
- Water Heater
- Phone Available
- Cable TV Available
Community Details
- Voluntary home owners association
- The community has rules related to allowable golf cart usage in the community
Ownership History
Purchase Details
Purchase Details
Home Financials for this Owner
Home Financials are based on the most recent Mortgage that was taken out on this home.Purchase Details
Purchase Details
Home Financials for this Owner
Home Financials are based on the most recent Mortgage that was taken out on this home.Purchase Details
Similar Homes in Pawleys Island, SC
Home Values in the Area
Average Home Value in this Area
Purchase History
| Date | Type | Sale Price | Title Company |
|---|---|---|---|
| Warranty Deed | $458,000 | None Listed On Document | |
| Deed | $267,500 | None Available | |
| Deed | $280,000 | -- | |
| Warranty Deed | $285,000 | None Available | |
| Warranty Deed | $350,000 | -- |
Mortgage History
| Date | Status | Loan Amount | Loan Type |
|---|---|---|---|
| Previous Owner | $254,125 | New Conventional | |
| Previous Owner | $36,000 | New Conventional | |
| Previous Owner | $229,150 | VA | |
| Previous Owner | $230,000 | New Conventional | |
| Previous Owner | $228,000 | Purchase Money Mortgage |
Property History
| Date | Event | Price | Change | Sq Ft Price |
|---|---|---|---|---|
| 10/04/2024 10/04/24 | Sold | $458,000 | -5.6% | $269 / Sq Ft |
| 08/30/2024 08/30/24 | Price Changed | $485,000 | -1.0% | $285 / Sq Ft |
| 08/06/2024 08/06/24 | Price Changed | $489,797 | -2.0% | $288 / Sq Ft |
| 07/25/2024 07/25/24 | Price Changed | $499,797 | -2.0% | $294 / Sq Ft |
| 07/11/2024 07/11/24 | Price Changed | $509,797 | -1.9% | $300 / Sq Ft |
| 06/14/2024 06/14/24 | Price Changed | $519,797 | -1.0% | $306 / Sq Ft |
| 05/25/2024 05/25/24 | Price Changed | $524,797 | -0.9% | $309 / Sq Ft |
| 05/03/2024 05/03/24 | Price Changed | $529,797 | -0.9% | $312 / Sq Ft |
| 05/02/2024 05/02/24 | Price Changed | $534,797 | +0.9% | $315 / Sq Ft |
| 05/02/2024 05/02/24 | Price Changed | $529,797 | -0.9% | $312 / Sq Ft |
| 04/24/2024 04/24/24 | Price Changed | $534,797 | -0.9% | $315 / Sq Ft |
| 03/29/2024 03/29/24 | For Sale | $539,797 | +101.8% | $318 / Sq Ft |
| 07/14/2017 07/14/17 | Sold | $267,500 | -7.8% | $149 / Sq Ft |
| 06/02/2017 06/02/17 | Pending | -- | -- | -- |
| 12/26/2016 12/26/16 | For Sale | $290,000 | -- | $161 / Sq Ft |
Tax History Compared to Growth
Tax History
| Year | Tax Paid | Tax Assessment Tax Assessment Total Assessment is a certain percentage of the fair market value that is determined by local assessors to be the total taxable value of land and additions on the property. | Land | Improvement |
|---|---|---|---|---|
| 2024 | $1,336 | $10,280 | $2,400 | $7,880 |
| 2023 | $1,336 | $10,280 | $2,400 | $7,880 |
| 2022 | $1,228 | $10,280 | $2,400 | $7,880 |
| 2021 | $1,233 | $10,276 | $2,400 | $7,876 |
| 2020 | $1,229 | $10,276 | $2,400 | $7,876 |
| 2019 | $1,319 | $11,204 | $2,600 | $8,604 |
| 2018 | $1,347 | $111,840 | $0 | $0 |
| 2017 | $3,531 | $111,840 | $0 | $0 |
| 2016 | $746 | $9,300 | $0 | $0 |
| 2015 | $1,326 | $0 | $0 | $0 |
| 2014 | $1,326 | $224,700 | $68,500 | $156,200 |
| 2012 | -- | $224,700 | $68,500 | $156,200 |
Agents Affiliated with this Home
-
Brad Emond

Seller's Agent in 2024
Brad Emond
Keller Williams Innovate South
(843) 503-0033
3 in this area
108 Total Sales
-
Susan Weston

Buyer's Agent in 2024
Susan Weston
CENTURY 21 Hawkins & Kolb
(803) 464-5900
2 in this area
332 Total Sales
-
J
Seller's Agent in 2017
Joanne Gillet
Edge Of The Beach Realty
-
D
Buyer's Agent in 2017
Deb Walker
CB Sea Coast Advantage PI
Map
Source: Coastal Carolinas Association of REALTORS®
MLS Number: 1624395
APN: 04-0206-146-01-03
- 144 Springfield Rd
- 124 Turtle Creek Dr
- 78 Savannah Dr
- 634 Hagley Dr
- 77 Redwing Ct
- 89 Cameron Ct
- 263 Arcadia Rd
- 226 Red Tail Hawk Loop
- 309 Otter Run Rd
- 38 Saint Annes Place
- 285 Georgetown Dr
- 89 Gleneagle Ln
- 121 Half Moon Trail
- 110 Whitetail Way Unit 1
- 110 Whitetail Way Unit 4
- 35 Dornoch Dr
- 81 Prestwick Dr
- 1050 Hagley Dr Unit Hagley
- 74 Dornoch Dr
- 133 Deloach Trail
