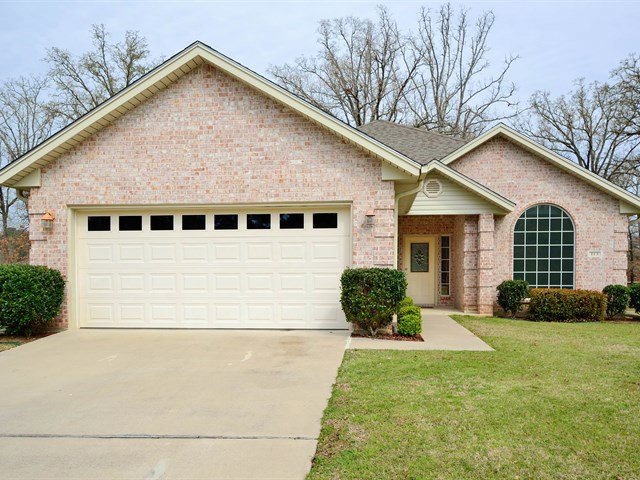113 Jasmine Ct Lufkin, TX 75901
Estimated Value: $209,000 - $272,000
3
Beds
2
Baths
1,557
Sq Ft
$148/Sq Ft
Est. Value
Highlights
- Traditional Architecture
- Covered Patio or Porch
- Brick Veneer
- No HOA
- 2 Car Attached Garage
- Breakfast Bar
About This Home
As of May 2015Neat and nifty garden home in Lufkin's Gardenview! This charming 3 bedroom 2 bathroom home offers a well-designed floorplan including tall ceilings, corner fireplace and neutral color scheme with a spacious open concept. You will also appreciate the storage and closet space throughout. Relax and enjoy the low maintenance lawn on the end of a cul-de-sac street as well. Don't miss this one!
Home Details
Home Type
- Single Family
Est. Annual Taxes
- $4,452
Year Built
- Built in 2005
Lot Details
- 6,534
Parking
- 2 Car Attached Garage
- Open Parking
Home Design
- Traditional Architecture
- Brick Veneer
- Slab Foundation
- Composition Roof
Interior Spaces
- 1,557 Sq Ft Home
- Ceiling Fan
- Wood Burning Fireplace
- Fireplace With Gas Starter
- Blinds
Kitchen
- Breakfast Bar
- Range
- Dishwasher
- Disposal
Flooring
- Carpet
- Tile
- Vinyl
Bedrooms and Bathrooms
- 3 Bedrooms
- 2 Full Bathrooms
Additional Features
- Covered Patio or Porch
- 6,534 Sq Ft Lot
- Forced Air Heating and Cooling System
Community Details
- No Home Owners Association
- Gardenview Subdivision
Ownership History
Date
Name
Owned For
Owner Type
Purchase Details
Listed on
Feb 27, 2015
Closed on
May 26, 2015
Sold by
Shepard Franklin N and Shepard Frankiln N
Bought by
Durham Willie and Durham Angelia
List Price
$149,900
Current Estimated Value
Home Financials for this Owner
Home Financials are based on the most recent Mortgage that was taken out on this home.
Avg. Annual Appreciation
4.51%
Original Mortgage
$130,500
Outstanding Balance
$100,642
Interest Rate
3.71%
Mortgage Type
Purchase Money Mortgage
Estimated Equity
$129,091
Purchase Details
Closed on
Feb 23, 2007
Sold by
Winston Land & Cattle Co Inc
Bought by
Shepard Franklin N
Home Financials for this Owner
Home Financials are based on the most recent Mortgage that was taken out on this home.
Original Mortgage
$104,000
Interest Rate
6.21%
Mortgage Type
New Conventional
Create a Home Valuation Report for This Property
The Home Valuation Report is an in-depth analysis detailing your home's value as well as a comparison with similar homes in the area
Home Values in the Area
Average Home Value in this Area
Purchase History
| Date | Buyer | Sale Price | Title Company |
|---|---|---|---|
| Durham Willie | -- | Community Title | |
| Shepard Franklin N | $104,000 | Community Title Company |
Source: Public Records
Mortgage History
| Date | Status | Borrower | Loan Amount |
|---|---|---|---|
| Open | Durham Willie | $130,500 | |
| Previous Owner | Shepard Franklin N | $104,000 |
Source: Public Records
Property History
| Date | Event | Price | List to Sale | Price per Sq Ft |
|---|---|---|---|---|
| 05/27/2015 05/27/15 | Sold | -- | -- | -- |
| 05/01/2015 05/01/15 | Pending | -- | -- | -- |
| 02/27/2015 02/27/15 | For Sale | $149,900 | -- | $96 / Sq Ft |
Source: Lufkin Association of REALTORS®
Tax History Compared to Growth
Tax History
| Year | Tax Paid | Tax Assessment Tax Assessment Total Assessment is a certain percentage of the fair market value that is determined by local assessors to be the total taxable value of land and additions on the property. | Land | Improvement |
|---|---|---|---|---|
| 2025 | $4,452 | $213,020 | $17,370 | $195,650 |
| 2024 | $4,063 | $194,440 | $17,370 | $177,070 |
| 2023 | $3,848 | $193,640 | $17,370 | $176,270 |
| 2022 | $4,304 | $190,470 | $12,850 | $177,620 |
| 2021 | $4,232 | $176,500 | $12,850 | $163,650 |
| 2020 | $3,838 | $156,170 | $12,850 | $143,320 |
| 2019 | $4,104 | $157,890 | $12,850 | $145,040 |
| 2018 | $2,994 | $154,500 | $12,850 | $141,650 |
| 2017 | $2,994 | $138,330 | $12,010 | $126,320 |
| 2016 | $3,203 | $134,340 | $12,010 | $122,330 |
| 2015 | $2,647 | $134,340 | $12,010 | $122,330 |
| 2014 | $2,647 | $141,800 | $12,010 | $129,790 |
Source: Public Records
Map
Source: Lufkin Association of REALTORS®
MLS Number: 51002
APN: 86166
Nearby Homes
- 5100 Farm To Market 58
- 5552 S Chestnut St
- 3306 S Chestnut St
- 3106 S Chestnut St
- 1302 Parkman St
- 2210 Peachtree St
- 406 Forest Creek Dr
- 107 Eastwood Place
- 508 Forest Creek Dr
- 115 Willow Brook Dr
- 2707 S Chestnut St
- 110 Copperwood Loop
- 1808 Fuller Springs Dr
- R33234 Platt Rd
- 247 John James Rd
- 106 Oakwood Dr
- 102 Harmony Hill Ct
- 301 Sandybrook Dr
- 319 Sandybrook Dr
- 313 Sandybrook Dr
- 111 Jasmine Ct
- 109 Jasmine Ct
- 108 Oak Shadows St
- 110 Jasmine Ct
- 108 Jasmine Ct
- 105 Jasmine Ct
- 106 Jasmine Ct
- 106 Oak Shadows St
- 110 Oak Shadows St
- 0 Jasmine Ct
- 306 Bartmess Dr
- 307 Ivy Terrace St
- 305 Ivy Terrace St
- 207 Ivy Terrace St
- 304 Bartmess Dr
- 203 Ivy Terrace St
- 308 Bartmess Dr
- 201 Ivy Terrace St
- 109 Ivy Terrace St
- 302 Bartmess Dr
