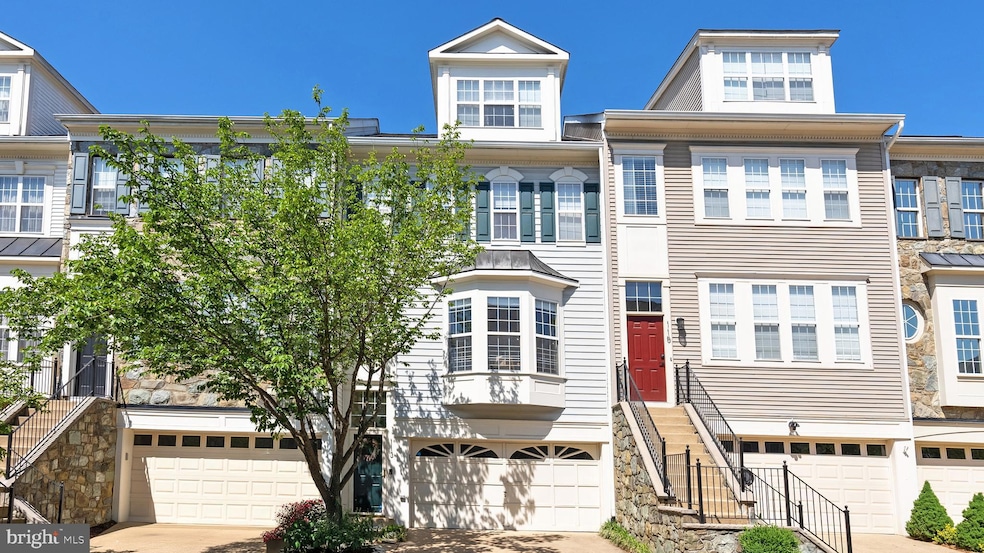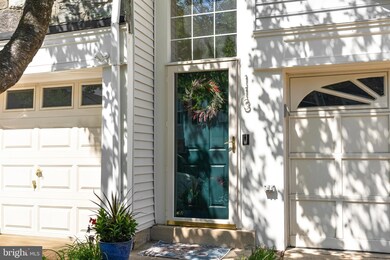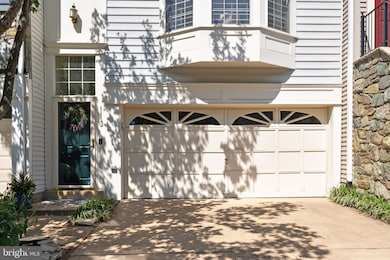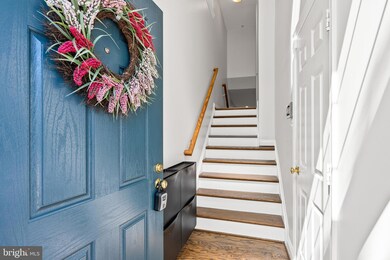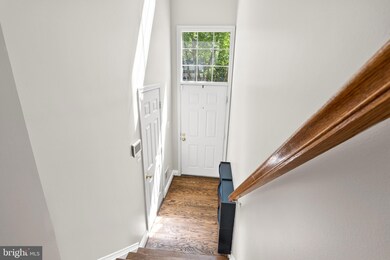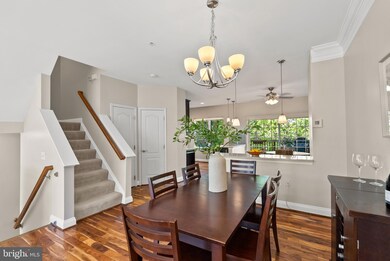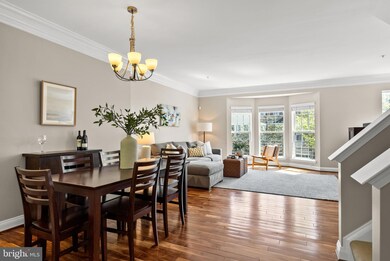
113 Lake Cook Dr Alexandria, VA 22304
Seminary Hill NeighborhoodHighlights
- Eat-In Gourmet Kitchen
- Open Floorplan
- Wood Flooring
- View of Trees or Woods
- Colonial Architecture
- Upgraded Countertops
About This Home
As of June 2025Luxury Living Inside the Beltway – Modern Elegance Meets Prime LocationDiscover a rare offering in the heart of Alexandria: a stunning 4-bedroom, 4-bath, four-level townhome featuring a two-car garage with a brand-new 240V EV charger outlet—designed for today’s modern lifestyle. Thoughtfully crafted with luxurious details and positioned for ultimate convenience, this home delivers a seamless blend of sophistication, privacy, and accessibility.Step inside to a sun-drenched, open-concept main level where rich Asian walnut hardwood floors, a dramatic bay window, flanked by an expansive wall of windows bathe the living space with natural light. Freshly painted and impeccably maintained, this level flows effortlessly from the elegant living and dining room to the breakfast area and a beautifully updated kitchen. The chef’s kitchen features a brand-new gas range (2025), brushed nickel fixtures, and abundant cabinetry—leading to a generously expanded Trex deck overlooking a tranquil backdrop of mature trees and a beautifully maintained grass common area. Perfect for morning coffee or evening entertaining, the space is both welcoming and provides enviable privacy. A stylish guest bath on the main level adds convenience for both residents and visitors alike.The second level features two spacious bedrooms, a full hall bath, a convenient laundry area, and an exceptional Owner’s Suite retreat with vaulted ceilings, a spa-inspired bath, a soaking tub, separate shower, and double vanity.The top level offers remarkable versatility with a private loft, full bath, and abundant storage—perfect for a home office, guest suite, or fourth bedroom. The fully finished walkout lower level is equally impressive, offering a large open recreation space, a cozy gas fireplace, and direct walkout access to both the garage and outdoor living—perfect for relaxation, entertaining, or creating a private retreat.Zoned for the highly regarded Lyles-Crouch Traditional Academy and perfectly situated, just one mile from the Eisenhower MetroRail and Old Town Alexandria, this location offers unmatched access to the best of Northern Virginia and Washington, DC. Community amenities include a newly refurbished community pool (2025) , Tot Lot playground, and year-round activities, all adjacent to scenic Lake Cook—ideal for fishing and serene nature walks. Adventure and leisure are also just steps away at Cameron Run Regional Park, Holmes Run Trail, and Great Waves Waterpark.Commuters will appreciate the effortless access to I-495, Route 1, and Metro lines, providing a direct connection to the Pentagon, Fort Belvoir, Joint Base Andrews, and downtown Washington, DC. Everyday essentials and upscale conveniences—Whole Foods, Wegmans, Starbucks, theaters, and a vibrant dining scene—are all just moments away.This exceptional property offers an unparalleled lifestyle of comfort, elegance, and convenience. Homes of this caliber and location are a rare find—welcome home!
Last Agent to Sell the Property
TTR Sotheby's International Realty Listed on: 05/08/2025

Townhouse Details
Home Type
- Townhome
Est. Annual Taxes
- $7,780
Year Built
- Built in 2000
Lot Details
- 1,613 Sq Ft Lot
- Property is in very good condition
HOA Fees
- $128 Monthly HOA Fees
Parking
- 2 Car Attached Garage
- Garage Door Opener
Home Design
- Colonial Architecture
- Slab Foundation
- Frame Construction
- Architectural Shingle Roof
Interior Spaces
- 2,178 Sq Ft Home
- Property has 4 Levels
- Open Floorplan
- Chair Railings
- Crown Molding
- Ceiling height of 9 feet or more
- Ceiling Fan
- Gas Fireplace
- Window Treatments
- Bay Window
- Family Room Off Kitchen
- Living Room
- Breakfast Room
- Dining Room
- Wood Flooring
- Views of Woods
- Alarm System
Kitchen
- Eat-In Gourmet Kitchen
- Gas Oven or Range
- <<selfCleaningOvenToken>>
- <<builtInMicrowave>>
- Ice Maker
- Dishwasher
- Upgraded Countertops
- Disposal
Bedrooms and Bathrooms
- 4 Bedrooms
- En-Suite Primary Bedroom
- En-Suite Bathroom
Laundry
- Dryer
- Washer
Finished Basement
- Walk-Out Basement
- Rear Basement Entry
- Natural lighting in basement
Location
- Suburban Location
Schools
- Lyles-Crouch Elementary School
- George Washington Middle School
- Alexandria City High School
Utilities
- Forced Air Heating and Cooling System
- Heat Pump System
- Vented Exhaust Fan
- Programmable Thermostat
- Electric Water Heater
Listing and Financial Details
- Tax Lot 81
- Assessor Parcel Number 50645810
Community Details
Overview
- Association fees include reserve funds, trash, road maintenance
- The Townes At Cameron Parke HOA
- Townes At Cameron Parke Subdivision
- Property Manager
Amenities
- Common Area
Recreation
- Community Pool
Ownership History
Purchase Details
Home Financials for this Owner
Home Financials are based on the most recent Mortgage that was taken out on this home.Purchase Details
Home Financials for this Owner
Home Financials are based on the most recent Mortgage that was taken out on this home.Purchase Details
Home Financials for this Owner
Home Financials are based on the most recent Mortgage that was taken out on this home.Similar Homes in Alexandria, VA
Home Values in the Area
Average Home Value in this Area
Purchase History
| Date | Type | Sale Price | Title Company |
|---|---|---|---|
| Special Warranty Deed | $585,000 | -- | |
| Warranty Deed | $549,900 | -- | |
| Deed | $253,101 | -- |
Mortgage History
| Date | Status | Loan Amount | Loan Type |
|---|---|---|---|
| Open | $19,896 | Stand Alone Second | |
| Open | $577,431 | FHA | |
| Closed | $574,404 | FHA | |
| Previous Owner | $405,000 | New Conventional | |
| Previous Owner | $417,000 | New Conventional | |
| Previous Owner | $82,000 | Credit Line Revolving | |
| Previous Owner | $65,000 | Credit Line Revolving | |
| Previous Owner | $202,300 | No Value Available |
Property History
| Date | Event | Price | Change | Sq Ft Price |
|---|---|---|---|---|
| 07/16/2025 07/16/25 | For Rent | $3,995 | 0.0% | -- |
| 06/16/2025 06/16/25 | Sold | $791,000 | -4.0% | $363 / Sq Ft |
| 05/08/2025 05/08/25 | For Sale | $824,000 | +40.9% | $378 / Sq Ft |
| 07/24/2015 07/24/15 | Sold | $585,000 | 0.0% | $269 / Sq Ft |
| 06/14/2015 06/14/15 | Pending | -- | -- | -- |
| 06/12/2015 06/12/15 | For Sale | $585,000 | -- | $269 / Sq Ft |
Tax History Compared to Growth
Tax History
| Year | Tax Paid | Tax Assessment Tax Assessment Total Assessment is a certain percentage of the fair market value that is determined by local assessors to be the total taxable value of land and additions on the property. | Land | Improvement |
|---|---|---|---|---|
| 2025 | $7,913 | $726,757 | $340,932 | $385,825 |
| 2024 | $7,913 | $685,498 | $321,512 | $363,986 |
| 2023 | $7,609 | $685,498 | $321,512 | $363,986 |
| 2022 | $7,456 | $671,745 | $315,039 | $356,706 |
| 2021 | $7,106 | $640,194 | $300,474 | $339,720 |
| 2020 | $6,828 | $606,093 | $284,830 | $321,263 |
| 2019 | $6,690 | $592,027 | $277,277 | $314,750 |
| 2018 | $6,541 | $578,866 | $269,293 | $309,573 |
| 2017 | $6,202 | $548,841 | $258,936 | $289,905 |
| 2016 | $5,889 | $548,841 | $258,936 | $289,905 |
| 2015 | $5,857 | $561,557 | $258,936 | $302,621 |
| 2014 | $5,803 | $556,411 | $258,936 | $297,475 |
Agents Affiliated with this Home
-
Hulunem Woldgebreal

Seller's Agent in 2025
Hulunem Woldgebreal
Samson Properties
(703) 861-8427
1 in this area
119 Total Sales
-
Laura Catron

Seller's Agent in 2025
Laura Catron
TTR Sotheby's International Realty
(618) 409-9899
1 in this area
51 Total Sales
-
Dawn Gurganus

Seller's Agent in 2015
Dawn Gurganus
Serhant
(571) 237-6151
1 in this area
57 Total Sales
-
Jeffery McGlothlin

Buyer's Agent in 2015
Jeffery McGlothlin
McEnearney Associates
(703) 286-1269
26 Total Sales
Map
Source: Bright MLS
MLS Number: VAAX2043698
APN: 070.02-03-81
- 3814 Woodlawn Ct
- 3818 White Post Ct
- 10 Phoenix Mill Place
- 3816 Usher Ct
- 3810 Usher Ct
- 5532 Halwis St
- 4010 Duke St
- 3545 Goddard Way
- 4105 Sunburst Ct
- 3716 Taft Ave
- 132 N Early St
- 55 Arell Ct
- 129 Fort Williams Pkwy
- 142 N French St
- 3404 Elmwood Dr
- 318 N Quaker Ln
- 3128 Colvin St
- 5716 Glenmullen Place
- 132 N Gladden St
- 4422 Vermont Ave
