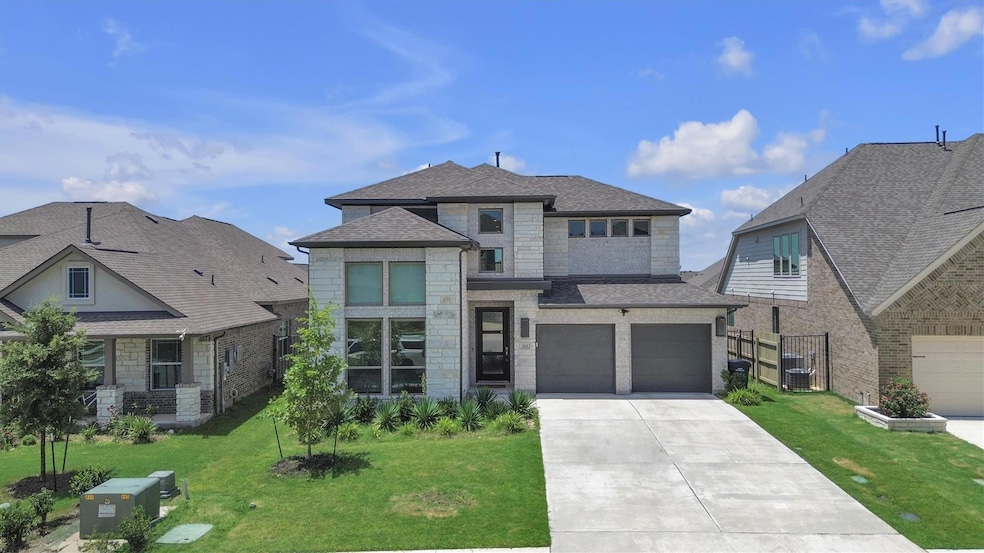113 Lenera Dr Liberty Hill, TX 78642
Highlights
- Fitness Center
- Open Floorplan
- Main Floor Primary Bedroom
- Liberty Hill High School Rated A-
- Clubhouse
- Granite Countertops
About This Home
Welcome to 113 Lenera Drive in the award-winning Santa Rita Ranch community! This beautifully maintained home offers 2,621 sq. ft. of versatile living space, with the option for 5 bedrooms or 4 bedrooms plus a dedicated office/formal dining room. From the moment you arrive, the home impresses with its elegant curb appeal, upgraded flooring, soaring ceilings, and an open-concept layout featuring a wall of windows that fills the home with natural light. The homeowner's have also installed a water softener system.
The spacious backyard is perfect for outdoor entertaining or relaxing evenings, and the thoughtfully designed floor plan offers both functionality and flexibility for today’s modern lifestyle.
Santa Rita Ranch features millions of dollars in resort-style amenities, including:
3 pools
Parks and playgrounds
Pickleball and basketball courts
State-of-the-art fitness center
Year-round community events
Ideal Location for Working Professionals:
34 minutes to Apple Campus (Domain)
28 minutes to Apple Campus (Parmer)
31 minutes to Dell (Round Rock)
Convenient for Medical Professionals:
14 minutes to St. David’s in Leander
26 minutes to St. David’s in Georgetown
Easy Access to Major Highways:
Ronald Reagan Blvd, 1431, Parmer Ln, Hwy 29, and I-35
Nearby Shopping:
Just 3.5 miles to Bar W Shopping Center, which includes:
H-E-B
Club Pilates
Torchy’s Tacos
Nail salons and more!
Don’t miss your chance to live in this vibrant, top-rated school district community with world-class amenities. Schedule your private tour today!
Listing Agent
Christie's Int'l Real Estate Brokerage Phone: (512) 368-8078 License #0817784 Listed on: 07/16/2025
Home Details
Home Type
- Single Family
Est. Annual Taxes
- $12,239
Year Built
- Built in 2022
Lot Details
- 6,948 Sq Ft Lot
- North Facing Home
- Private Yard
Parking
- 2 Car Attached Garage
Home Design
- Slab Foundation
- Composition Roof
Interior Spaces
- 2,621 Sq Ft Home
- 2-Story Property
- Open Floorplan
- Wired For Sound
- Coffered Ceiling
- Double Pane Windows
- Tile Flooring
Kitchen
- Built-In Self-Cleaning Oven
- Gas Cooktop
- Microwave
- Dishwasher
- Kitchen Island
- Granite Countertops
- Disposal
Bedrooms and Bathrooms
- 4 Bedrooms | 2 Main Level Bedrooms
- Primary Bedroom on Main
- Walk-In Closet
- 3 Full Bathrooms
Laundry
- Dryer
- Washer
Home Security
- Prewired Security
- Smart Thermostat
- Fire and Smoke Detector
Outdoor Features
- Covered patio or porch
Schools
- Tierra Rosa Elementary School
- Liberty Hill Middle School
- Legacy Ranch High School
Utilities
- Central Heating and Cooling System
- Heating System Uses Natural Gas
- Underground Utilities
- Municipal Utilities District for Water and Sewer
Listing and Financial Details
- Security Deposit $2,900
- Tenant pays for all utilities
- The owner pays for association fees
- 12 Month Lease Term
- $50 Application Fee
- Assessor Parcel Number 154633032D0021
- Tax Block D
Community Details
Overview
- Property has a Home Owners Association
- Santa Rita Ranch Ph 3 Sec 2 Subdivision
Amenities
- Community Barbecue Grill
- Common Area
- Clubhouse
- Community Mailbox
Recreation
- Sport Court
- Community Playground
- Fitness Center
- Community Pool
- Park
- Dog Park
- Trails
Pet Policy
- Pet Deposit $500
- Dogs and Cats Allowed
Map
Source: Unlock MLS (Austin Board of REALTORS®)
MLS Number: 6631864
APN: R619481
- 117 Peacevine Ln
- 301 Valletta Way
- 513 Echo Pass
- 501 Calmo Ct
- 516 Longmount Cove
- 800 Long Run
- 128 Skycroft Cir
- 208 Dycus Bend
- 521 Wonderstruck
- 117 Dycus Bend
- 125 Dycus Bend
- 121 Houston Loop
- 501 Francis Ct
- 509 Francis Ct
- 136 County Road 214
- 505 Olsen Ct
- 512 Bizzell Cove
- 264 Wellborn Rd
- 110 Pinto Run
- 321 Wellborn Rd
- 113 Bennington Dr
- 141 Banyon Dr
- 272 Wellborn Rd
- 205 Spence Ln
- 108 Danielson St
- 208 Neal Dr
- 186 Rampart Lp
- 104 Liberty Place Cove Unit B
- 776 Long Run
- 117 Dax Dr
- 155 Hillcrest Ln
- 147 Breccia Trail
- 1375 Loop 332 Unit B
- 360 Quarry Ln
- 289 Drystone Trail
- 255 Drystone Trail
- 108 Sierra Mosca Trail
- 101 Mount Vernon Way
- 113 Flexus Ln
- 309 Cannon Way







