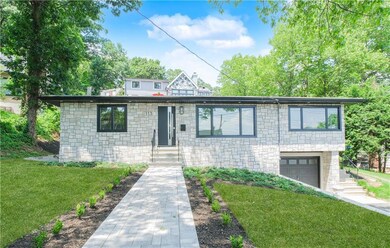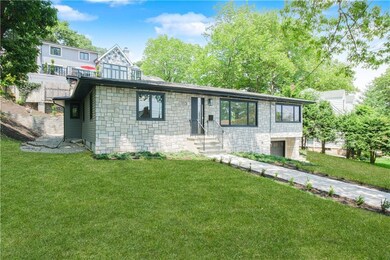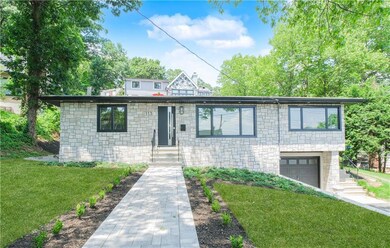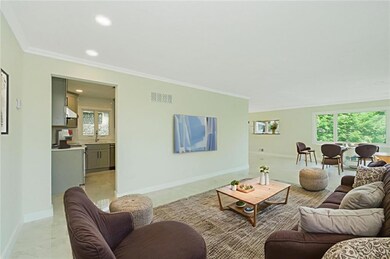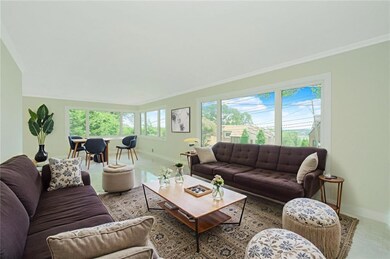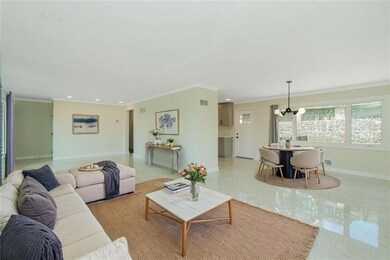
113 Longview Rd Staten Island, NY 10304
Grymes Hill NeighborhoodEstimated payment $8,205/month
Highlights
- Very Popular Property
- Deck
- Attached Garage
- P.S. 35 The Clove Valley School Rated A
- Wood Flooring
- Back, Front, and Side Yard
About This Home
This modern FULLY CUSTOM RENOVATED HOME with top-of-the-line finishings and great curb appeal will surely impress you. Perfectly situated in the prestigious Grymes Hill neighborhood sits your dream home where you can enjoy both Summer and Winter views of the Verrazano-Narrows Bridge and Harbor. From the moment you enter this stunning home through a beautiful state of the art steel front door, you can enjoy an abundance of natural light shining through all new oversized windows showing off every beautiful upgraded detail of the home...a spacious open living room, dining room, both with elegant porcelain floors, a custom kitchen with Stainless Steel appliances, Quartz counters, tiled backsplash, porcelain floors and a door to a spacious custom deck and paved patio to entertain your next gathering or just relax and enjoy the serenity of a beautifully landscaped rear yard. The Primary bedroom with gleaming hardwood floors, has a private bathroom and a large walk-in closet, there are two additional spacious bedrooms also with hardwood floors that share a beautifully tiled full bathroom. Come downstairs to the street level you have two large, finished rooms, 3/4-bathroom, laundry room, utility room, storage and access to the garage. Amenities include NEW ROOF, NEW SIDING, NEW WINDOWS, NEW MODERN DOORS, NEW GARAGE DOOR, NEW HVAC, NEW FLOORING, HIGH HATS THROUGHOUT, CEILING FANS AND LIGHTING, NEW DECKING, PAVERS, LANDSCAPING AND MORE!! Come see for yourself just call for a private viewing!
Home Details
Home Type
- Single Family
Est. Annual Taxes
- $7,063
Year Built
- Built in 1950
Lot Details
- Lot Dimensions are 89 x 85
- Back, Front, and Side Yard
- Property is zoned R1-2
Home Design
- Flat Roof Shape
- Poured Concrete
- Wood Frame Construction
- Vinyl Siding
- Stone Exterior Construction
Interior Spaces
- 1-Story Property
- Finished Basement
- Basement Fills Entire Space Under The House
Kitchen
- <<microwave>>
- Dishwasher
Flooring
- Wood
- Tile
Bedrooms and Bathrooms
- 3 Bedrooms
Parking
- Attached Garage
- Garage Door Opener
- Private Driveway
Outdoor Features
- Deck
Utilities
- Central Air
- Heating System Uses Gas
- 220 Volts
- Gas Water Heater
Listing and Financial Details
- Tax Block 630
Map
Home Values in the Area
Average Home Value in this Area
Tax History
| Year | Tax Paid | Tax Assessment Tax Assessment Total Assessment is a certain percentage of the fair market value that is determined by local assessors to be the total taxable value of land and additions on the property. | Land | Improvement |
|---|---|---|---|---|
| 2025 | $2,437 | $42,120 | $16,358 | $25,762 |
| 2024 | $2,541 | $41,400 | $15,920 | $25,480 |
| 2023 | $2,365 | $34,776 | $16,243 | $18,533 |
| 2022 | $2,142 | $33,060 | $17,880 | $15,180 |
| 2021 | $2,336 | $33,960 | $17,880 | $16,080 |
| 2020 | $2,210 | $35,460 | $17,880 | $17,580 |
| 2019 | $2,031 | $36,120 | $17,880 | $18,240 |
| 2018 | $1,785 | $28,980 | $17,880 | $11,100 |
| 2017 | $2,095 | $28,980 | $17,880 | $11,100 |
| 2016 | $2,002 | $28,365 | $16,771 | $11,594 |
| 2015 | $1,761 | $26,760 | $14,880 | $11,880 |
| 2014 | $1,761 | $26,760 | $14,880 | $11,880 |
Property History
| Date | Event | Price | Change | Sq Ft Price |
|---|---|---|---|---|
| 07/07/2025 07/07/25 | For Sale | $1,375,000 | +83.3% | $967 / Sq Ft |
| 01/07/2025 01/07/25 | Sold | $750,000 | 0.0% | $527 / Sq Ft |
| 11/07/2024 11/07/24 | Pending | -- | -- | -- |
| 10/24/2024 10/24/24 | For Sale | $749,998 | -- | $527 / Sq Ft |
Purchase History
| Date | Type | Sale Price | Title Company |
|---|---|---|---|
| Executors Deed | $750,000 | Old Republic National Title In |
Similar Homes in Staten Island, NY
Source: Brooklyn Board of REALTORS®
MLS Number: 493983
APN: 00630-0025
- 75 Longview Rd
- 69 Longview Rd
- 16 Holsman Rd
- 755 Narrows Rd N Unit 513A
- 755 Narrows Rd N Unit 602
- 755 Narrows Rd N Unit 614
- 755 Narrows Rd N Unit 1001
- 755 Narrows Rd N Unit 401
- 755 Narrows Rd N Unit 305
- 35 Douglas Ct
- 0 Douglas Rd
- 751 Targee St
- 260 Douglas Rd
- 820 Richmond Rd
- 60 Cedar Terrace
- 49 Steuben St
- 53 Cedar Terrace
- 551 Richmond Rd
- 150A Douglas Rd
- 43 Cunard Ave
- 54 Irving Place Unit 2
- 11 Duncan St Unit 1
- 11 Highland Ave
- 937 Victory Blvd
- 15 Old Town Rd Unit 2f
- 631 van Duzer St Unit 2
- 393 Tompkins Ave Unit A
- 181 Broad St
- 28 Pearl St Unit 1
- 493 van Duzer St
- 0 Chestnut Ave Unit 2
- 35 University Place Unit ist fl
- 580 Bay St Unit 3
- 240 Raritan Ave Unit B
- 78 Maryland Ave
- 48 Macfarland Ave
- 1401 Bay St
- 80 Nixon Ave
- 181 Mcclean Ave
- 304 Cromwell Ave Unit 2

