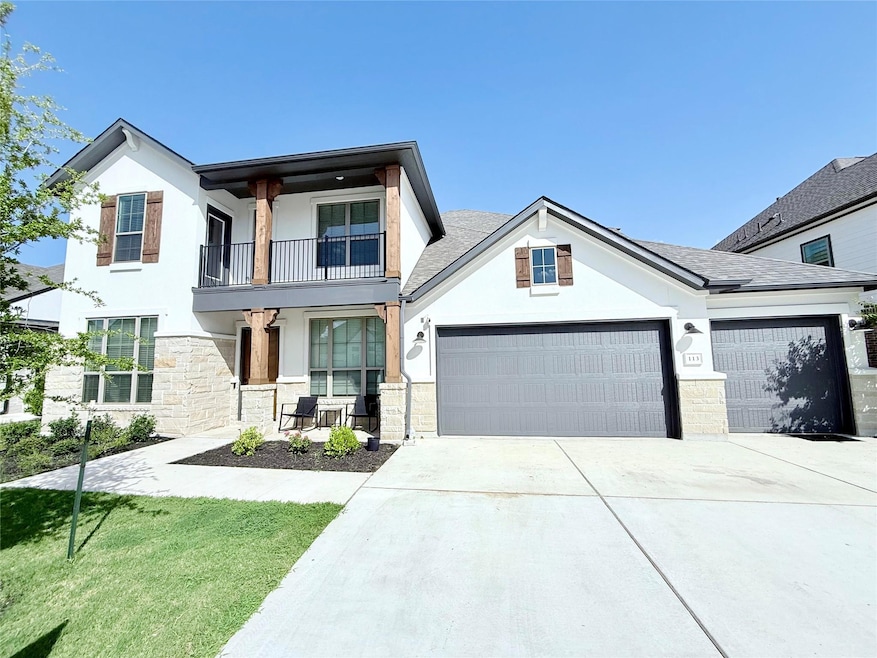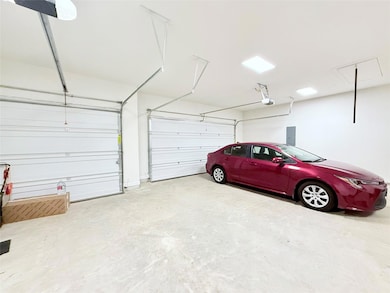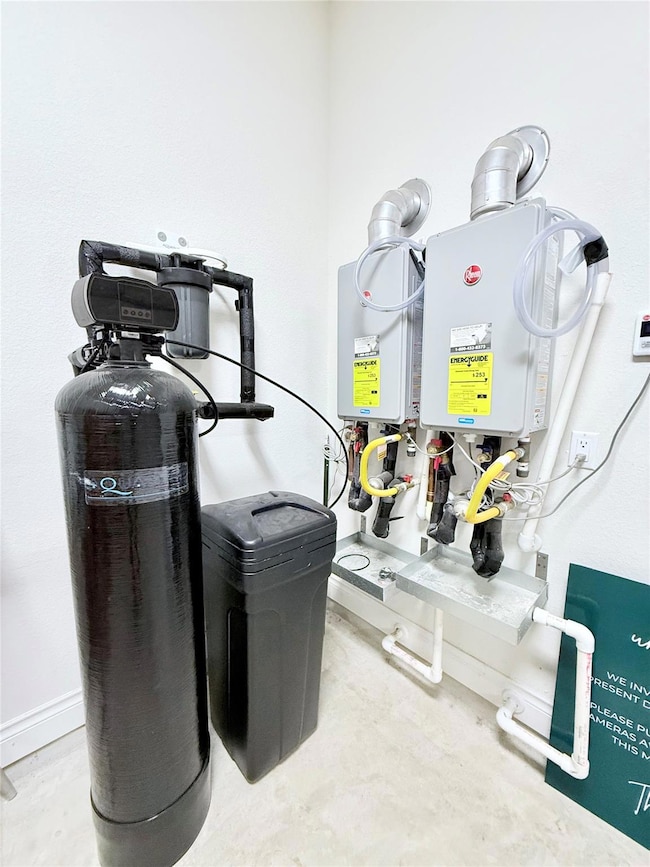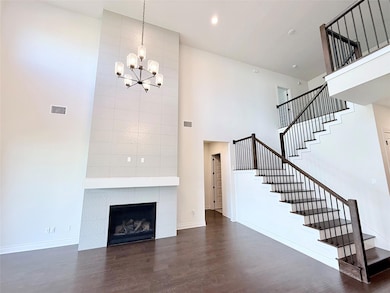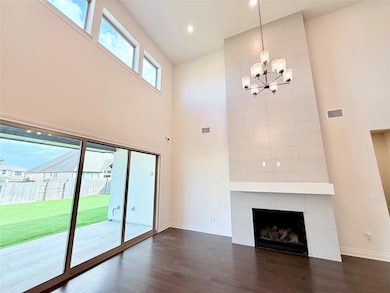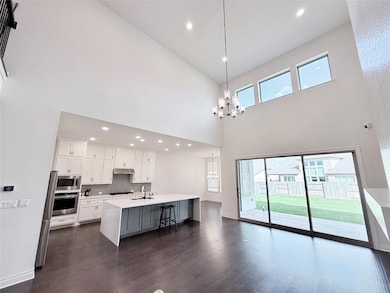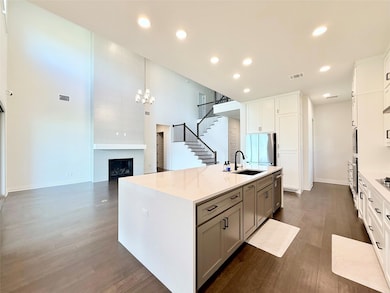113 Low River Ln Andice, TX 78628
Oaks at San Gabriel NeighborhoodHighlights
- Eat-In Gourmet Kitchen
- Two Primary Bedrooms
- Open Floorplan
- Liberty Hill High School Rated A-
- Two Primary Bathrooms
- Clubhouse
About This Home
Amazing New Price Adjustment! Now available for immediate move-in—secure this rare high-end lease before the school year begins! Located in the highly desirable Oaks at San Gabriel, this exceptional 6-bedroom, 5-bath home sits on an oversized lot and offers the perfect blend of space, luxury, and flexibility. The gourmet kitchen features floor-to-ceiling cabinetry, quartz countertops, a herringbone tile backsplash, built-in stainless steel appliances, a butler’s pantry, and a large center island ideal for entertaining. Thoughtfully designed with soaring ceilings and a dramatic open-to-below living area, the home also includes a dedicated study, formal dining room, game room, media room, and a spacious 3-car garage—ideal for multi-generational living. The expansive primary suite offers high ceilings, modern windows, and a spa-like ensuite with dual vanities, an oversized walk-in shower, and a generous walk-in closet. Zoned to top-rated Liberty Hill ISD and just moments from resort-style amenities including a pool, parks, playgrounds, and scenic trails—this is luxury lease living at its best.
Listing Agent
Compass RE Texas, LLC Brokerage Phone: (512) 575-3644 License #0603055 Listed on: 07/01/2025

Home Details
Home Type
- Single Family
Est. Annual Taxes
- $6,979
Year Built
- Built in 2023
Lot Details
- 10,062 Sq Ft Lot
- Northwest Facing Home
- Wood Fence
- Landscaped
- Interior Lot
- Level Lot
- Sprinkler System
- Few Trees
- Private Yard
- Back and Front Yard
Parking
- 3 Car Attached Garage
- Inside Entrance
- Parking Accessed On Kitchen Level
- Front Facing Garage
- Multiple Garage Doors
- Garage Door Opener
- Driveway
Home Design
- Slab Foundation
- Composition Roof
- Masonry Siding
- Stone Siding
- Stucco
Interior Spaces
- 4,240 Sq Ft Home
- 2-Story Property
- Open Floorplan
- Built-In Features
- Cathedral Ceiling
- Ceiling Fan
- Recessed Lighting
- Double Pane Windows
- Insulated Windows
- Blinds
- Window Screens
- Entrance Foyer
- Family Room with Fireplace
- Multiple Living Areas
- Dining Room
- Storage
Kitchen
- Eat-In Gourmet Kitchen
- Breakfast Area or Nook
- Open to Family Room
- Breakfast Bar
- <<builtInOvenToken>>
- <<builtInRangeToken>>
- Range Hood
- <<microwave>>
- Ice Maker
- Dishwasher
- Kitchen Island
- Quartz Countertops
- Disposal
Flooring
- Wood
- Carpet
- Tile
Bedrooms and Bathrooms
- 6 Bedrooms | 3 Main Level Bedrooms
- Primary Bedroom on Main
- Double Master Bedroom
- Walk-In Closet
- Dressing Area
- Two Primary Bathrooms
- In-Law or Guest Suite
- 5 Full Bathrooms
- Double Vanity
- Soaking Tub
- Separate Shower
Home Security
- Prewired Security
- Smart Thermostat
- Fire and Smoke Detector
Outdoor Features
- Covered patio or porch
- Exterior Lighting
Schools
- Rancho Sienna Elementary School
- Santa Rita Middle School
- Liberty Hill High School
Utilities
- Central Air
- Vented Exhaust Fan
- Underground Utilities
- Natural Gas Connected
- Tankless Water Heater
- Water Softener
- High Speed Internet
- Cable TV Available
Listing and Financial Details
- Security Deposit $3,600
- Tenant pays for all utilities, internet, pest control
- The owner pays for association fees, taxes
- 12 Month Lease Term
- $85 Application Fee
- Assessor Parcel Number 153710060CC008
- Tax Block CC
Community Details
Overview
- Property has a Home Owners Association
- Oaks/San Gabriel Sec 6 Subdivision
Amenities
- Picnic Area
- Common Area
- Clubhouse
- Community Mailbox
Recreation
- Community Playground
- Community Pool
- Park
- Trails
Pet Policy
- Limit on the number of pets
- Pet Deposit $500
- Dogs Allowed
- Small pets allowed
Map
Source: Unlock MLS (Austin Board of REALTORS®)
MLS Number: 7194984
APN: R610353
- 124 Low River Ln
- 105 Bull Ridge Trail
- 112 Bull Ridge Trail
- 2104 Highland Ridge Rd
- 117 Rocky View Ln
- 148 Rocky View Ln
- 108 Rio Ranchero Rd
- 2009 Waterview Rd
- 153 Rocky River Rd
- 1825 Cherry Glade Trail
- 112 Rocky River Rd
- 1821 Cherry Glade Trail
- 2210 Ambling Trail
- 108 Rocky River Rd
- 104 Rocky River Rd
- 1817 Cherry Glade Trail
- 2405 Ambling Trail
- 2004 Long Shadow Ln
- 2428 Ambling Trail
- 2433 Ambling Trail
- 133 Rocky River Rd
- 2405 Ambling Trail
- 608 Pheasant Hill Ln
- 501 Sixpence Ln
- 2004 Long Shadow Ln
- 655 Windbrook Dr
- 2309 Wooded Run Trail
- 121 El Ranchero Rd
- 1512 Highland Ridge Rd
- 1336 Morning View Rd
- 1321 Morning View Rd
- 1208 Morning View Rd
- 152 Limestone Dr
- 102 Long Point Cove
- 220 Northcross Rd
- 409 Pinnacle View Dr
- 1720 Scenic Heights Ln
- 621 Pinnacle View Dr
- 4108 Rushing Ranch Path
- 2101 Centerline Ln
