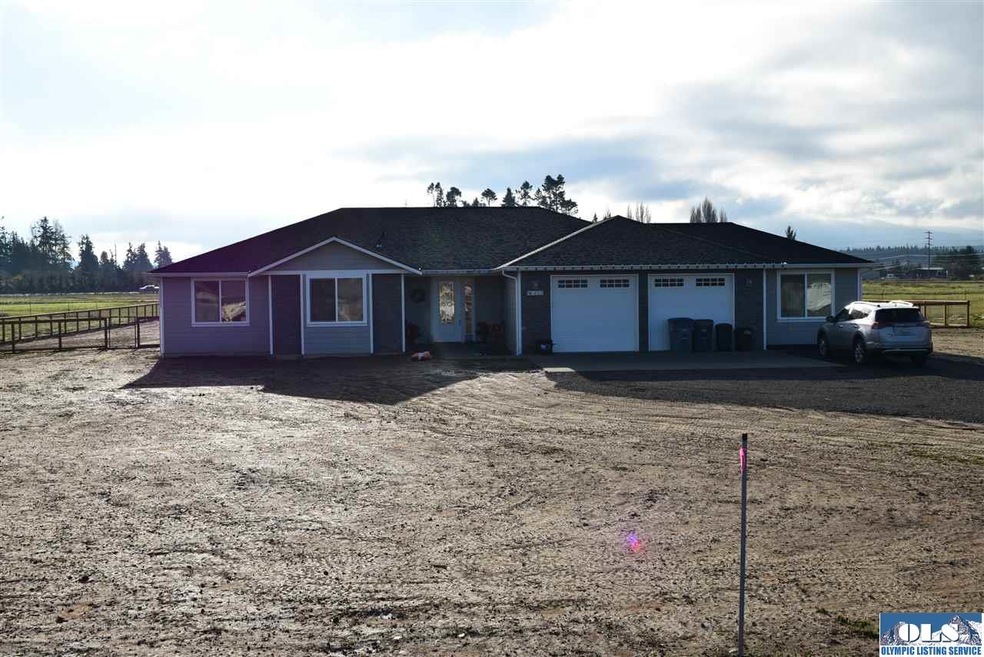
113 MacLeay Rd Sequim, WA 98382
Highlights
- Mountain View
- Wood Flooring
- Great Room
- Rambler Architecture
- Corner Lot
- Mud Room
About This Home
As of July 2017Brand new home with beautiful Olympic Mountain views. Home features include ADA access with zero step entry, 8 foot entry door, 9 foot ceilings, transom windows above patio doors, 3 bedroom, 2.5 bathrooms & breakfast nook off kitchen, large laundry room, walk-in pantry, custom millwork package and cabinets. 5pc master suite bathroom. Floor coverings are engineered hardwood, tile, carpet and vinyl. Walk out covered concrete patios off great room & master bedroom. Three car garage.
Last Agent to Sell the Property
Professional Real Estate License #11747 Listed on: 06/01/2017
Home Details
Home Type
- Single Family
Est. Annual Taxes
- $582
Year Built
- Built in 2017
Lot Details
- 1 Acre Lot
- Lot Dimensions are 130'x268'x222'x268'
- East or West Exposure
- Corner Lot
- Level Lot
Home Design
- Rambler Architecture
- Traditional Architecture
- Concrete Foundation
- Fire Rated Drywall
- Composition Roof
- Lap Siding
- Cement Siding
Interior Spaces
- 2,115 Sq Ft Home
- 1-Story Property
- Recessed Lighting
- Fireplace
- Mud Room
- Great Room
- Formal Dining Room
- Den
- Mountain Views
Kitchen
- Oven or Range
- Range Hood
- Dishwasher
Flooring
- Wood
- Wall to Wall Carpet
- Tile
- Vinyl
Bedrooms and Bathrooms
- 3 Bedrooms
- Bathroom on Main Level
- Soaking Tub
- Separate Shower
Home Security
- Home Security System
- Carbon Monoxide Detectors
- Fire and Smoke Detector
Parking
- 2 Car Attached Garage
- Garage on Main Level
- Insulated Garage
- Garage Door Opener
- Gravel Driveway
Utilities
- Forced Air Heating System
- Heat Pump System
- Furnace
- Propane
- Private Water Source
- Well
- Septic System
- Private Sewer
- Cable TV Available
Additional Features
- North or South Exposure
- Covered patio or porch
- Property is near a golf course
Community Details
- Built by Jeremy Copeland Const.
Listing and Financial Details
- Assessor Parcel Number 043010-419020
Similar Homes in Sequim, WA
Home Values in the Area
Average Home Value in this Area
Property History
| Date | Event | Price | Change | Sq Ft Price |
|---|---|---|---|---|
| 07/10/2017 07/10/17 | Sold | $499,000 | +301.0% | $236 / Sq Ft |
| 07/10/2017 07/10/17 | Sold | $124,442 | -75.1% | -- |
| 06/12/2017 06/12/17 | Pending | -- | -- | -- |
| 06/12/2017 06/12/17 | Pending | -- | -- | -- |
| 06/01/2017 06/01/17 | For Sale | $499,000 | +644.8% | $236 / Sq Ft |
| 09/22/2016 09/22/16 | Sold | $67,000 | 0.0% | -- |
| 09/01/2016 09/01/16 | Pending | -- | -- | -- |
| 09/01/2016 09/01/16 | For Sale | $67,000 | -46.2% | -- |
| 07/10/2016 07/10/16 | For Sale | $124,442 | -- | -- |
Tax History Compared to Growth
Tax History
| Year | Tax Paid | Tax Assessment Tax Assessment Total Assessment is a certain percentage of the fair market value that is determined by local assessors to be the total taxable value of land and additions on the property. | Land | Improvement |
|---|---|---|---|---|
| 2025 | $5,132 | $676,904 | $150,000 | $526,904 |
| 2023 | $5,132 | $692,868 | $150,000 | $542,868 |
| 2022 | $4,819 | $635,981 | $75,000 | $560,981 |
| 2021 | $4,589 | $528,977 | $86,250 | $442,727 |
| 2020 | $4,638 | $497,339 | $75,000 | $422,339 |
| 2018 | $4,128 | $414,522 | $65,000 | $349,522 |
| 2017 | $569 | $75,400 | $65,000 | $10,400 |
| 2016 | $7 | $60,548 | $60,548 | $0 |
Agents Affiliated with this Home
-
Ron Gilles

Seller's Agent in 2017
Ron Gilles
Professional Real Estate
(360) 808-2242
99 Total Sales
-
Andrea Gilles

Buyer's Agent in 2017
Andrea Gilles
Professional Real Estate
(360) 808-3306
70 Total Sales
Map
Source: Olympic Listing Service
MLS Number: 312418
APN: 36252
