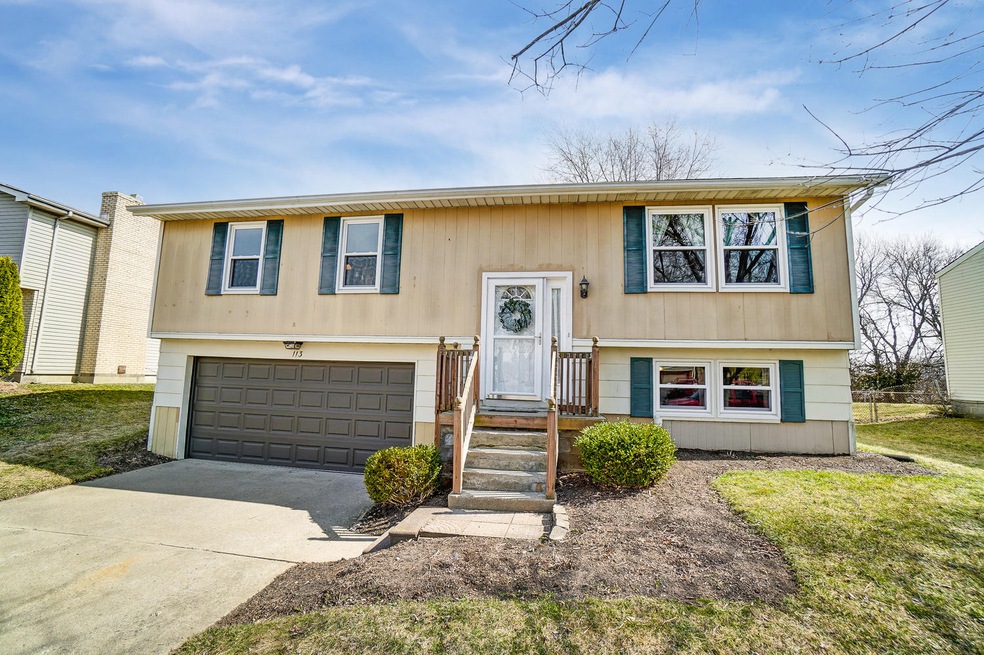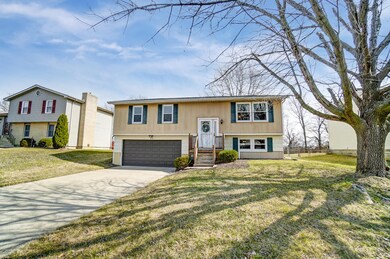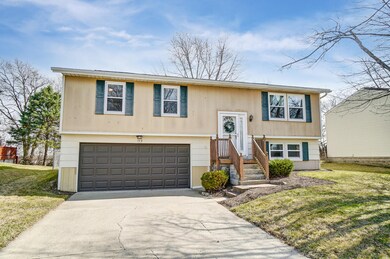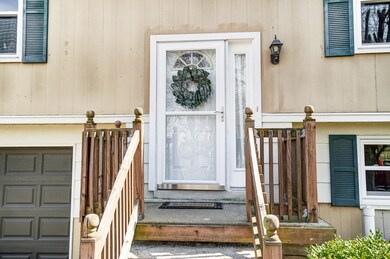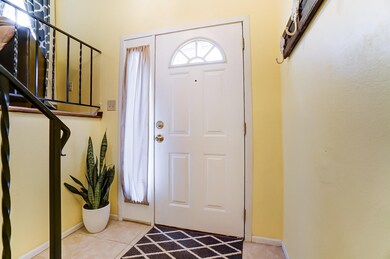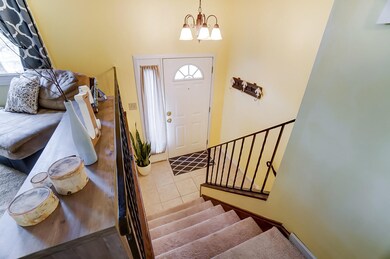
113 Marrett Farm Rd Englewood, OH 45322
Highlights
- 2 Car Attached Garage
- Forced Air Heating and Cooling System
- Ceiling Fan
- Patio
- Water Softener is Owned
- Fenced
About This Home
As of April 2021Updated bilevel in Concord Farms! Featuring a nice size living room that opens to the dining room and kitchen with tiled floor and stainless steel appliances. 3 bedrooms and full, updated bath on the main level. Downstairs you will find the family room, utility room and 1/2 bath and access to the 2 car garage. Fully fenced yard with brick patio! New garage door, patio and remodeled hall bath in 2016. New windows and furnace in 2020!
Last Agent to Sell the Property
Keller Williams Home Town Realty License #000308983 Listed on: 03/14/2021

Home Details
Home Type
- Single Family
Est. Annual Taxes
- $3,314
Year Built
- Built in 1978
Lot Details
- 6,970 Sq Ft Lot
- Fenced
Parking
- 2 Car Attached Garage
- Garage Door Opener
Home Design
- Bi-Level Home
- Wood Siding
Interior Spaces
- 1,750 Sq Ft Home
- Ceiling Fan
- Finished Basement
Kitchen
- Range<<rangeHoodToken>>
- <<microwave>>
- Dishwasher
- Disposal
Bedrooms and Bathrooms
- 3 Bedrooms
Outdoor Features
- Patio
Utilities
- Forced Air Heating and Cooling System
- Heat Pump System
- Electric Water Heater
- Water Softener is Owned
Listing and Financial Details
- Assessor Parcel Number M58 00308 0009
Ownership History
Purchase Details
Home Financials for this Owner
Home Financials are based on the most recent Mortgage that was taken out on this home.Purchase Details
Home Financials for this Owner
Home Financials are based on the most recent Mortgage that was taken out on this home.Purchase Details
Purchase Details
Home Financials for this Owner
Home Financials are based on the most recent Mortgage that was taken out on this home.Purchase Details
Purchase Details
Purchase Details
Home Financials for this Owner
Home Financials are based on the most recent Mortgage that was taken out on this home.Similar Homes in Englewood, OH
Home Values in the Area
Average Home Value in this Area
Purchase History
| Date | Type | Sale Price | Title Company |
|---|---|---|---|
| Warranty Deed | $145,000 | Sterling Land Title Agcy Inc | |
| Deed | $75,000 | -- | |
| Interfamily Deed Transfer | -- | Partners Land Title Agency | |
| Special Warranty Deed | $70,300 | Partners Land Title Agency | |
| Sheriffs Deed | $56,000 | None Available | |
| Special Warranty Deed | -- | None Available | |
| Survivorship Deed | $98,700 | None Available |
Mortgage History
| Date | Status | Loan Amount | Loan Type |
|---|---|---|---|
| Open | $137,750 | New Conventional | |
| Previous Owner | -- | No Value Available | |
| Previous Owner | $69,026 | FHA | |
| Previous Owner | $97,126 | FHA | |
| Previous Owner | $84,000 | Credit Line Revolving |
Property History
| Date | Event | Price | Change | Sq Ft Price |
|---|---|---|---|---|
| 06/17/2025 06/17/25 | For Sale | $230,000 | +58.6% | $131 / Sq Ft |
| 04/20/2021 04/20/21 | Sold | $145,000 | +11.5% | $83 / Sq Ft |
| 03/15/2021 03/15/21 | Pending | -- | -- | -- |
| 03/14/2021 03/14/21 | For Sale | $130,000 | -- | $74 / Sq Ft |
Tax History Compared to Growth
Tax History
| Year | Tax Paid | Tax Assessment Tax Assessment Total Assessment is a certain percentage of the fair market value that is determined by local assessors to be the total taxable value of land and additions on the property. | Land | Improvement |
|---|---|---|---|---|
| 2024 | $3,580 | $53,390 | $10,730 | $42,660 |
| 2023 | $3,580 | $53,390 | $10,730 | $42,660 |
| 2022 | $3,161 | $35,590 | $7,150 | $28,440 |
| 2021 | $3,169 | $35,590 | $7,150 | $28,440 |
| 2020 | $3,172 | $34,980 | $7,150 | $27,830 |
| 2019 | $3,173 | $31,220 | $6,440 | $24,780 |
| 2018 | $3,183 | $31,220 | $6,440 | $24,780 |
| 2017 | $3,018 | $31,220 | $6,440 | $24,780 |
| 2016 | $3,272 | $33,530 | $7,150 | $26,380 |
| 2015 | $2,970 | $33,530 | $7,150 | $26,380 |
| 2014 | $2,970 | $33,530 | $7,150 | $26,380 |
| 2012 | -- | $31,300 | $7,210 | $24,090 |
Agents Affiliated with this Home
-
Hunter Williams
H
Seller's Agent in 2025
Hunter Williams
Irongate Inc.
(937) 903-0199
3 Total Sales
-
Jamie Day

Seller Co-Listing Agent in 2025
Jamie Day
Irongate Inc.
(937) 602-2761
3 in this area
213 Total Sales
-
Pamela Bornhorst

Seller's Agent in 2021
Pamela Bornhorst
Keller Williams Home Town Realty
(937) 361-4750
2 in this area
270 Total Sales
-
JOHN DOE (NON-WRIST MEMBER)
J
Buyer's Agent in 2021
JOHN DOE (NON-WRIST MEMBER)
WR
Map
Source: Western Regional Information Systems & Technology (WRIST)
MLS Number: 1008970
APN: M58-00308-0009
- 108 Settlers Trail
- 3348 Phillipsburg Union Rd
- 150 Lexington Farm Rd
- 119 Hill Cir
- 147 Mccraw Dr
- 626 Skyles Rd
- 0 Phillipsburg Union Rd Unit 1027008
- 0 Phillipsburg Union Rd Unit 891267
- 308 Lang Ct
- 103 W Boitnott Dr
- 660 N Main St
- 0 Riesling Dr Unit 927065
- 220 N Main St
- 201 Applegate Rd
- 215 W Martindale Rd
- 307 Rupel Rd
- 405 Parsons Ct
- 115 S Main St
- 139 Westrock Farm Dr
- 109 Barnside Dr
