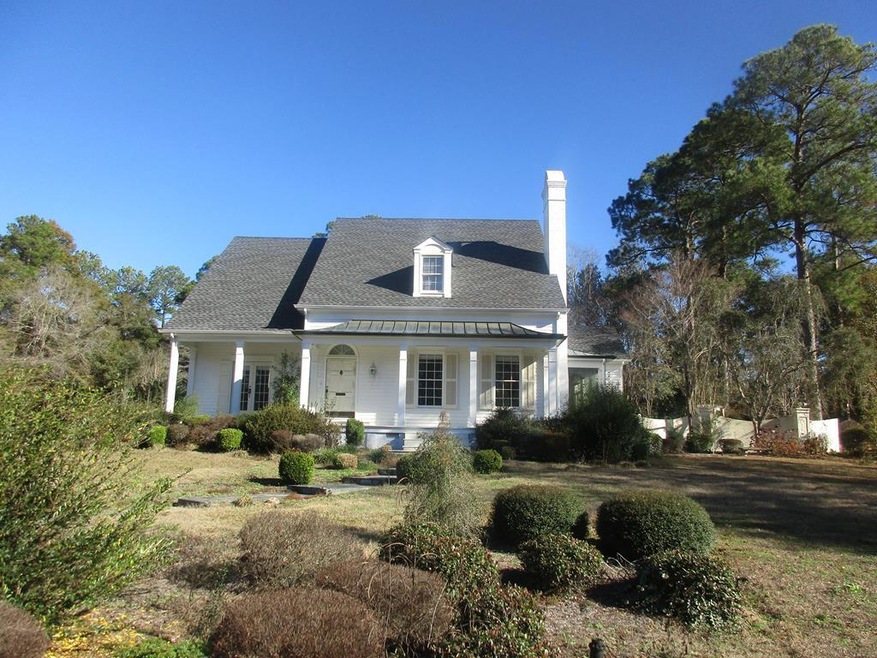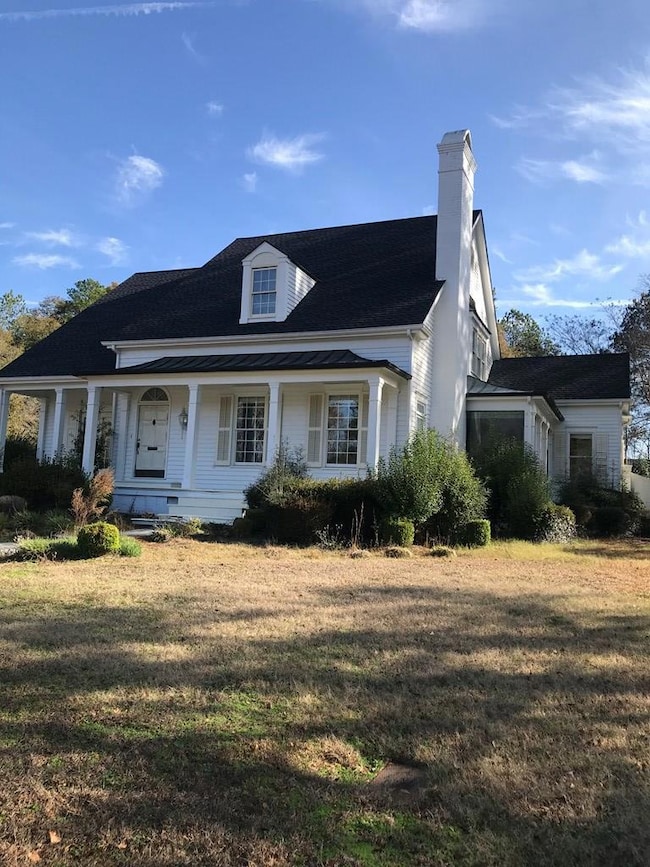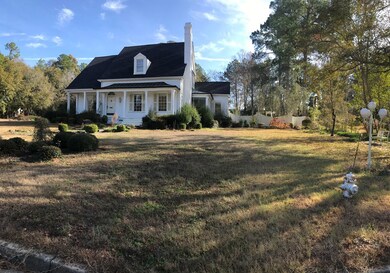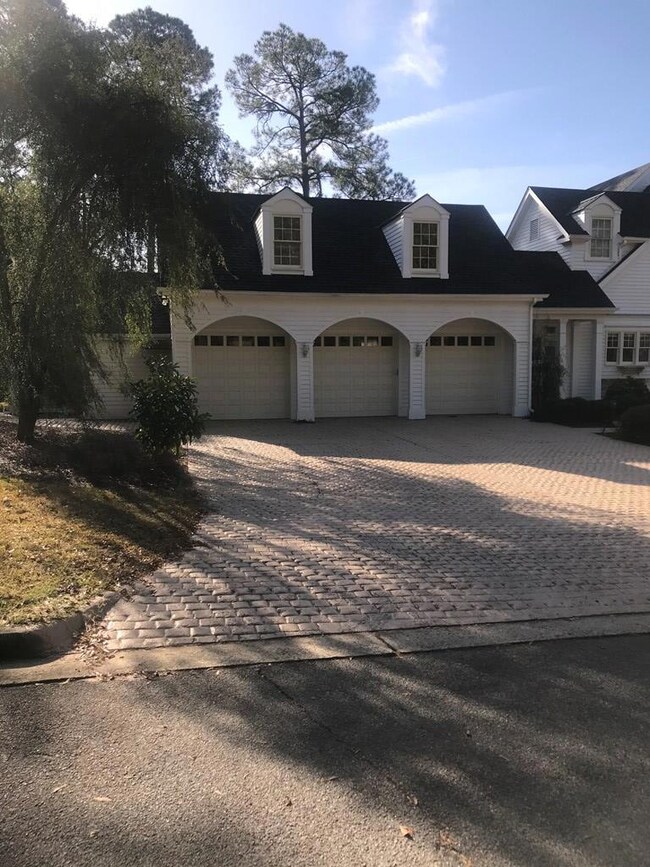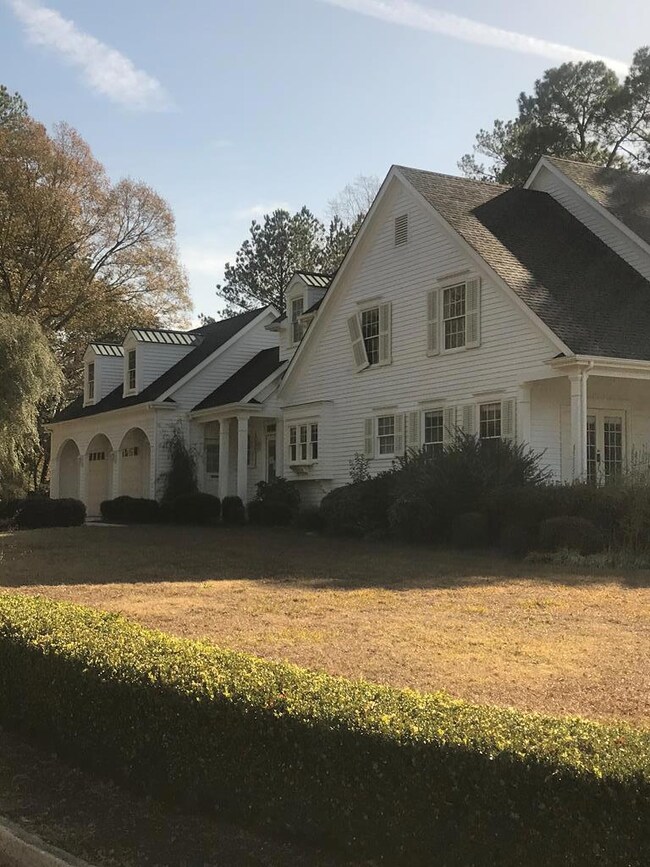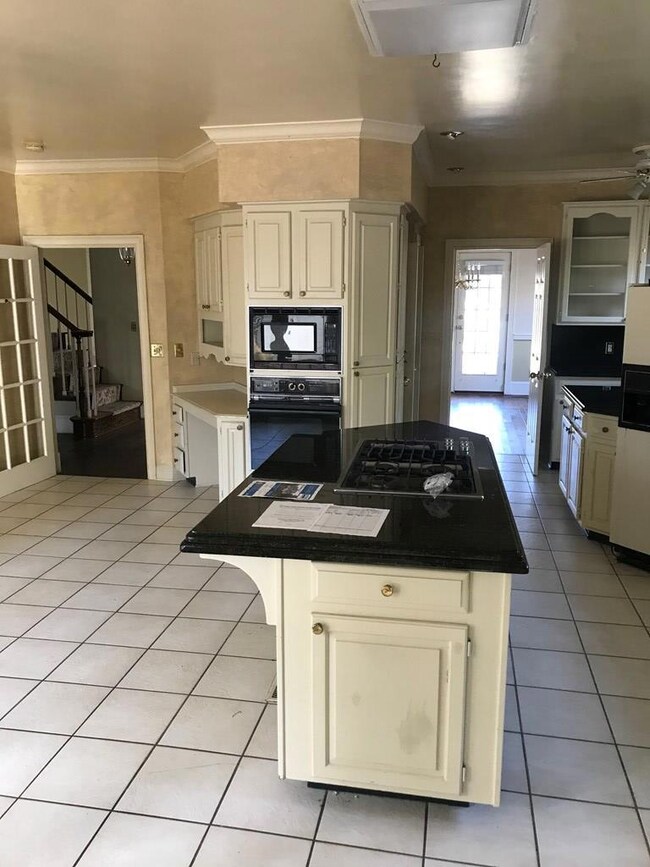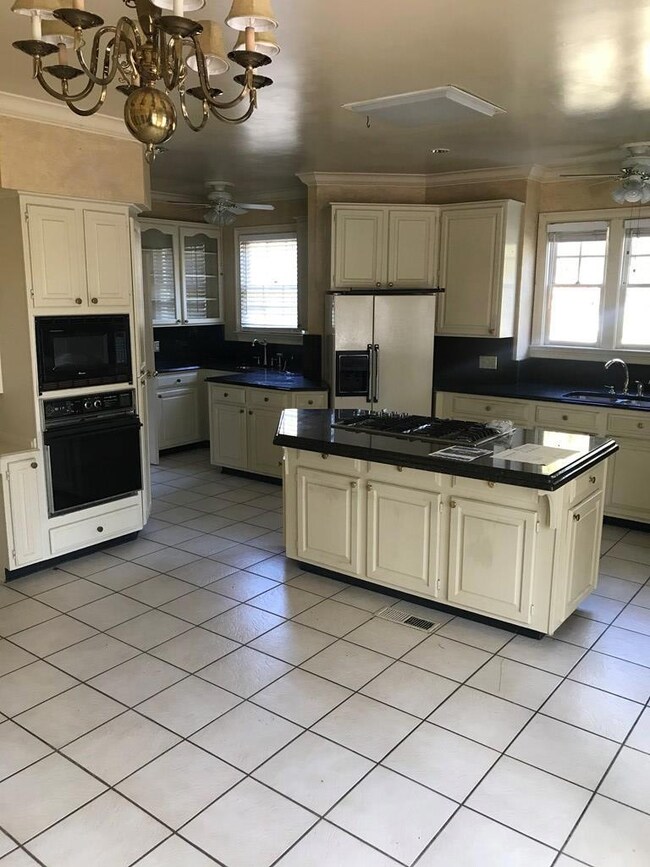
113 Quinn Dr Dublin, GA 31021
Highlights
- In Ground Pool
- Wooded Lot
- Sun or Florida Room
- Contemporary Architecture
- Main Floor Primary Bedroom
- Breakfast Area or Nook
About This Home
As of July 2025Spacious contemporary style home sits on large lot. In-ground pool with pool house and storage unit. This home features a large kitchen with a prep area, spacious living room, dining room, fireplace, and a sun-room plus more.Three (3) car garage. Great home for entertaining with much potential for beautiful flower garden just in time for the Spring season. Call today for an appointment.
Home Details
Home Type
- Single Family
Est. Annual Taxes
- $3,974
Year Built
- Built in 1988
Lot Details
- 0.62 Acre Lot
- Wooded Lot
- Property is in good condition
Parking
- 3 Car Attached Garage
Home Design
- Contemporary Architecture
- Composition Roof
- Masonite
Interior Spaces
- 3,500 Sq Ft Home
- 2-Story Property
- Gas Log Fireplace
- Formal Dining Room
- Sun or Florida Room
- Crawl Space
- Breakfast Area or Nook
Bedrooms and Bathrooms
- 4 Bedrooms
- Primary Bedroom on Main
Outdoor Features
- In Ground Pool
- Outbuilding
Utilities
- Cooling Available
- Heat Pump System
Community Details
- Shannon Estates Subdivision
Listing and Financial Details
- Assessor Parcel Number 007
Ownership History
Purchase Details
Home Financials for this Owner
Home Financials are based on the most recent Mortgage that was taken out on this home.Purchase Details
Home Financials for this Owner
Home Financials are based on the most recent Mortgage that was taken out on this home.Purchase Details
Purchase Details
Purchase Details
Home Financials for this Owner
Home Financials are based on the most recent Mortgage that was taken out on this home.Purchase Details
Home Financials for this Owner
Home Financials are based on the most recent Mortgage that was taken out on this home.Purchase Details
Similar Homes in Dublin, GA
Home Values in the Area
Average Home Value in this Area
Purchase History
| Date | Type | Sale Price | Title Company |
|---|---|---|---|
| Warranty Deed | -- | -- | |
| Warranty Deed | $239,000 | -- | |
| Warranty Deed | $165,000 | -- | |
| Foreclosure Deed | $211,003 | -- | |
| Interfamily Deed Transfer | -- | -- | |
| Gift Deed | -- | -- | |
| Interfamily Deed Transfer | -- | -- | |
| Deed | -- | -- |
Mortgage History
| Date | Status | Loan Amount | Loan Type |
|---|---|---|---|
| Open | $184,167 | FHA | |
| Closed | $173,508 | New Conventional | |
| Previous Owner | $140,250 | New Conventional | |
| Previous Owner | $540,000 | Reverse Mortgage Home Equity Conversion Mortgage | |
| Previous Owner | $100,160 | New Conventional | |
| Previous Owner | $210,000 | New Conventional |
Property History
| Date | Event | Price | Change | Sq Ft Price |
|---|---|---|---|---|
| 07/16/2025 07/16/25 | Sold | $445,000 | -6.3% | $127 / Sq Ft |
| 06/05/2025 06/05/25 | Pending | -- | -- | -- |
| 05/02/2025 05/02/25 | For Sale | $475,000 | +98.7% | $136 / Sq Ft |
| 01/31/2020 01/31/20 | Sold | $239,000 | 0.0% | $68 / Sq Ft |
| 01/09/2020 01/09/20 | Pending | -- | -- | -- |
| 12/30/2019 12/30/19 | For Sale | $239,000 | +44.8% | $68 / Sq Ft |
| 12/12/2019 12/12/19 | Sold | $165,000 | 0.0% | $47 / Sq Ft |
| 11/12/2019 11/12/19 | Pending | -- | -- | -- |
| 08/18/2019 08/18/19 | For Sale | $165,000 | -- | $47 / Sq Ft |
Tax History Compared to Growth
Tax History
| Year | Tax Paid | Tax Assessment Tax Assessment Total Assessment is a certain percentage of the fair market value that is determined by local assessors to be the total taxable value of land and additions on the property. | Land | Improvement |
|---|---|---|---|---|
| 2024 | $5,321 | $166,817 | $12,000 | $154,817 |
| 2023 | $3,817 | $119,327 | $12,000 | $107,327 |
| 2022 | $806 | $119,327 | $12,000 | $107,327 |
| 2021 | $684 | $119,384 | $12,000 | $107,384 |
| 2020 | $856 | $119,384 | $12,000 | $107,384 |
| 2019 | $842 | $119,384 | $12,000 | $107,384 |
| 2018 | $843 | $119,384 | $12,000 | $107,384 |
| 2017 | $843 | $119,384 | $12,000 | $107,384 |
| 2016 | $844 | $119,384 | $12,000 | $107,384 |
| 2015 | $845 | $119,384 | $12,000 | $107,384 |
| 2014 | $642 | $101,944 | $12,000 | $89,944 |
Agents Affiliated with this Home
-
Chess Thigpen
C
Seller's Agent in 2025
Chess Thigpen
Premier Properties of Dublin
(404) 326-6601
27 in this area
52 Total Sales
-
Mandy Peacock

Buyer's Agent in 2025
Mandy Peacock
Southern Classic Realtors
(478) 387-5784
1 in this area
136 Total Sales
-
Janice Nhare
J
Seller's Agent in 2019
Janice Nhare
Coldwelll Banker Curry Residential
(478) 278-3677
199 in this area
247 Total Sales
-
S
Buyer's Agent in 2019
Susan Evans
Not MLS
Map
Source: Dublin Board of REALTORS®
MLS Number: 20231
APN: D03E-007
- 0 Industrial Blvd Unit 14447
- 0 Industrial Blvd Unit 14449
- 0 Ralph Wood Rd Unit 246370
- 0 Ralph Wood Rd Unit 10397856
- 208 Earlwood Dr
- 214 Brookwood Dr
- 0 Hillcrest Pkwy Unit 25660
- 0 Hillcrest Pkwy Unit 25638
- 0 Hillcrest Pkwy Unit 22379
- 0 Hillcrest Pkwy Unit 22378
- 0 Hillcrest Pkwy Unit 22393
- 0 Hillcrest Pkwy Unit 22394
- 106 Parks Ridge
- 218 Brookwood Dr
- 100 Parks Ridge
- 1110 Hillcrest Pkwy
- lot 4 Walke Ridge Rd
- 0 Fairview Park Dr
- 212 Cloverdale Ct
- 2368 Us Highway 80 W
