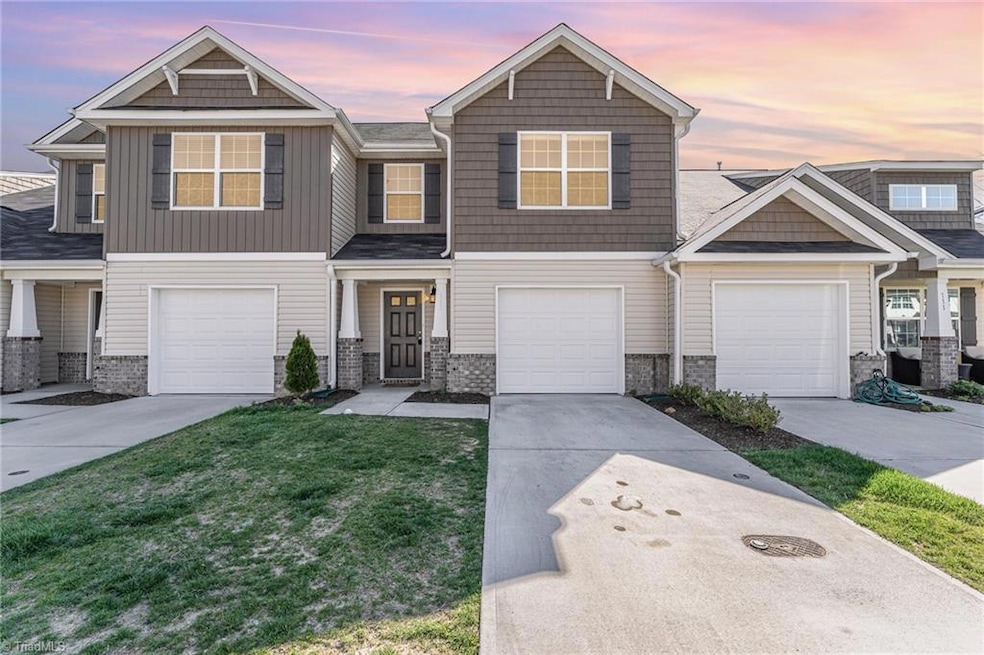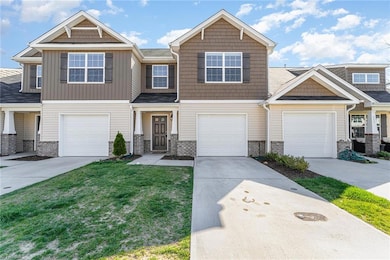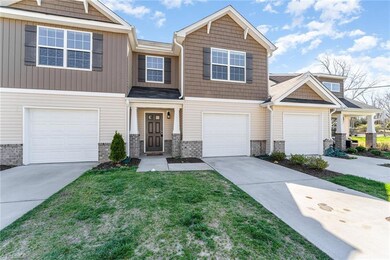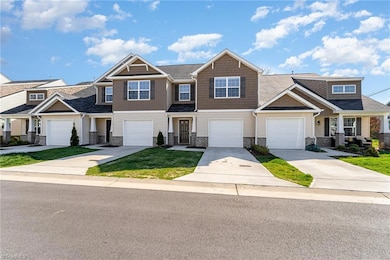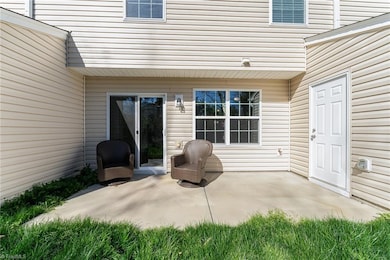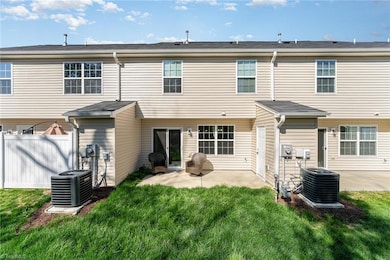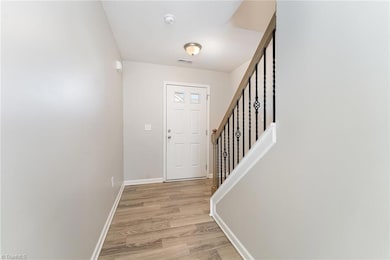113 Red Plum Ln Jamestown, NC 27282
Estimated payment $1,627/month
Highlights
- Freestanding Bathtub
- Solid Surface Countertops
- Porch
- Attic
- Second Washer
- 1 Car Attached Garage
About This Home
Charming Townhouse in Magnolia on Main – Jamestown, NC. Welcome to this 3-bedroom, 2.5-bathroom townhouse in the sought-after Magnolia on Main community, nestled in the heart of Jamestown, NC. This move-in-ready home offers comfort and convenience with a bright, open-concept layout, perfect for entertaining or relaxing. The kitchen features stylish cabinetry, ample counter space, and modern appliances. Upstairs, the spacious primary suite includes a walk-in closet and en-suite bathroom. Two additional bedrooms provide options for guests, a home office, or a growing family.
Additional highlights: 1-car garage, secure parking and storage, Second-floor laundry - for added convenience & Private Patio!!
Enjoy nearby shopping, dining, parks, and trails with easy access to major highways for a quick commute to Greensboro, High Point, or Winston-Salem.
Schedule your private tour today!
Townhouse Details
Home Type
- Townhome
Est. Annual Taxes
- $2,731
Year Built
- Built in 2019
Lot Details
- 1,742 Sq Ft Lot
- Cleared Lot
Parking
- 1 Car Attached Garage
- Front Facing Garage
- Driveway
Home Design
- Brick Exterior Construction
- Slab Foundation
- Vinyl Siding
Interior Spaces
- 1,626 Sq Ft Home
- Property has 2 Levels
- Pull Down Stairs to Attic
Kitchen
- Kitchen Island
- Solid Surface Countertops
Flooring
- Carpet
- Vinyl
Bedrooms and Bathrooms
- 3 Bedrooms
- Freestanding Bathtub
Laundry
- Second Washer
- Second Dryer Hookup
- Second Washer Hookup
Outdoor Features
- Porch
Utilities
- Central Air
- Heat Pump System
- Heating System Uses Natural Gas
- Gas Water Heater
Community Details
- Property has a Home Owners Association
- Association Management Group Dacy Cavicchia Association, Phone Number (336) 273-8600
- Magnolia On Main Subdivision
Listing and Financial Details
- Tax Lot 32
- Assessor Parcel Number 0232100
- 0% Total Tax Rate
Map
Home Values in the Area
Average Home Value in this Area
Tax History
| Year | Tax Paid | Tax Assessment Tax Assessment Total Assessment is a certain percentage of the fair market value that is determined by local assessors to be the total taxable value of land and additions on the property. | Land | Improvement |
|---|---|---|---|---|
| 2025 | $2,731 | $201,500 | $45,000 | $156,500 |
| 2024 | $2,731 | $201,500 | $45,000 | $156,500 |
| 2023 | $2,731 | $201,500 | $45,000 | $156,500 |
| 2022 | $2,449 | $201,500 | $45,000 | $156,500 |
| 2021 | $547 | $45,000 | $45,000 | $0 |
Property History
| Date | Event | Price | Change | Sq Ft Price |
|---|---|---|---|---|
| 03/31/2025 03/31/25 | Price Changed | $262,500 | -2.8% | $161 / Sq Ft |
| 02/20/2025 02/20/25 | For Sale | $270,000 | -- | $166 / Sq Ft |
Purchase History
| Date | Type | Sale Price | Title Company |
|---|---|---|---|
| Warranty Deed | $231,000 | None Available |
Mortgage History
| Date | Status | Loan Amount | Loan Type |
|---|---|---|---|
| Open | $66,001 | New Conventional | |
| Open | $226,727 | New Conventional |
Source: Triad MLS
MLS Number: 1170187
APN: 0232100
- 102 Red Plum Ln
- 3552 Gardner Parson Point
- 3426 Vickrey Meadow Dr
- 604 Florence Mill Ln
- 105 Forestdale Dr
- 120 Crestwood Cir
- 515 Dogwood Ct
- 136 Crestwood Cir
- 132 Crestwood Cir
- 201 Ragsdale Rd
- 3918 Stafford Run Ct
- 701 Locust Place
- 306 Misty Waters Ln
- 3228 W Loftyview Ct
- 104 Ragsdale Rd
- 2616 Glasshouse Rd
- 3438 Dillon Rd
- 219 Brookview Cir
- 4053 Gunsmith Ct
- 202 Oakdale Rd
- 100 Robbins Ave Unit Duchess’s Place
- 102 Robbins Ave Unit 102B
- 500 W Main St
- 821 Dogwood Cir
- 501 Forestdale Dr
- 2606 Wexford Place
- 4066 Gunsmith Ct
- 318 S Scientific St
- 824 Sage Hl Dr
- 3508 Lamplight Way
- 2377 Dukes Hollow Ct
- 3012 Manchester Dr
- 1815 Rivertrace Point
- 3972 Sorrell Ct
- 103 Yorkleigh Ln
- 3784 Stayman Dr
- 2609 Suffolk Ave
- 2109 Arbrook Ln
- 2522 Suffolk Ave
- 3947 Hickswood Forest Ct
