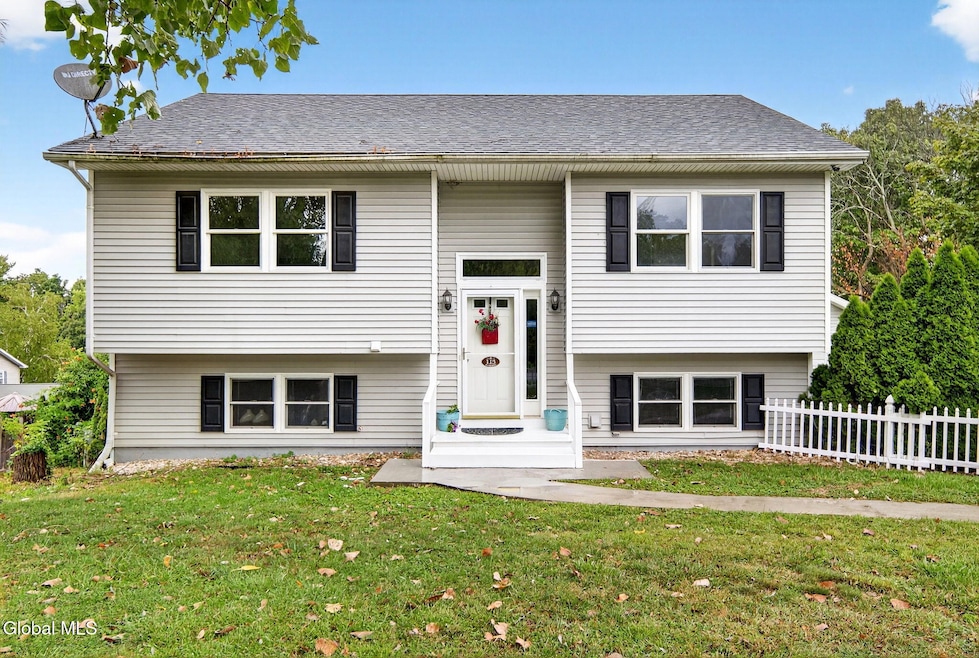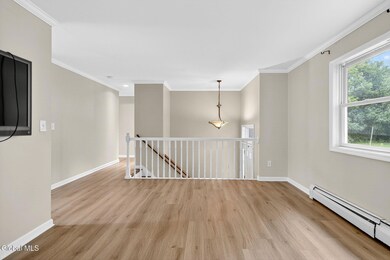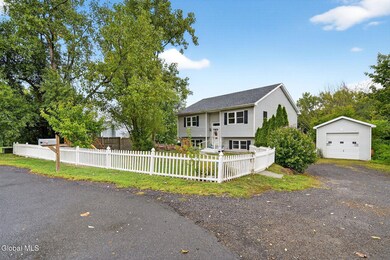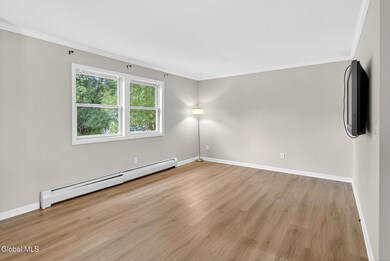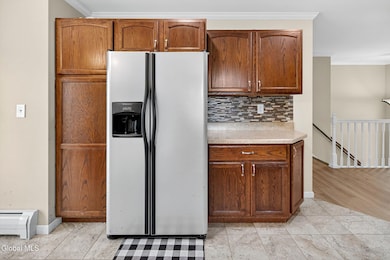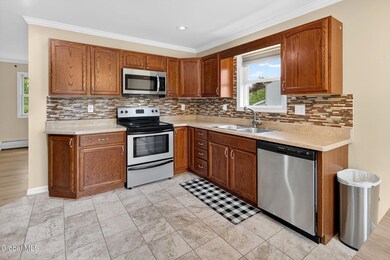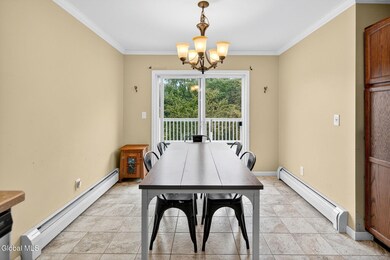113 Royal Rd Stuyvesant, NY 12173
Estimated payment $2,433/month
Highlights
- Above Ground Pool
- Second Garage
- Deck
- Ichabod Crane Primary School Rated A-
- Custom Home
- Main Floor Primary Bedroom
About This Home
New Price & Double Open House 12-2pm Saturday 10/11 1-3pm Sunday 10/12 113 Royal Road is a versatile, fully updated 4-bedroom, 3-full bath Raised Ranch in Stuyvesant, now at an exceptional value. This home's design centers on flexibility with two private Primary Suites—one on the main level with a walk-in closet and a walk-out lower level suite—creating the perfect private living space or in-law living. The property offers open, comfortable living space on a quiet cul-de-sac. Outdoor amenities include a new deck and a new above-ground saltwater pool in the private backyard. The property boasts ample parking: an attached garage plus an oversized, heated, detached garage perfect for a tradesperson or hobbyist. A turnkey home blending space, utility, and recreation in the heart of the Hudson Valley!
Home Details
Home Type
- Single Family
Est. Annual Taxes
- $6,154
Year Built
- Built in 2008 | Remodeled
Lot Details
- 0.28 Acre Lot
- Lot Dimensions are 152 x 111
- Cul-De-Sac
- Partially Fenced Property
- Privacy Fence
- Cleared Lot
Parking
- 3 Car Garage
- Second Garage
- Tuck Under Parking
- Heated Garage
- Driveway
- Off-Street Parking
Home Design
- Custom Home
- Raised Ranch Architecture
- Split Level Home
- Shingle Roof
- Vinyl Siding
- Concrete Perimeter Foundation
Interior Spaces
- Paddle Fans
- Insulated Windows
- Window Screens
- Sliding Doors
- Entrance Foyer
- Family Room
- Living Room
- Dining Room
- Pull Down Stairs to Attic
- Laundry Room
Kitchen
- Eat-In Kitchen
- Built-In Electric Oven
- Microwave
- Dishwasher
Flooring
- Laminate
- Ceramic Tile
Bedrooms and Bathrooms
- 4 Bedrooms
- Primary Bedroom on Main
- Walk-In Closet
- Bathroom on Main Level
- 3 Full Bathrooms
Finished Basement
- Heated Basement
- Walk-Out Basement
- Basement Fills Entire Space Under The House
- Interior and Exterior Basement Entry
- Laundry in Basement
- Stubbed For A Bathroom
Outdoor Features
- Above Ground Pool
- Deck
- Covered Patio or Porch
Utilities
- No Cooling
- Heating System Uses Natural Gas
- Baseboard Heating
- Hot Water Heating System
- 200+ Amp Service
- Water Softener
Community Details
- No Home Owners Association
Listing and Financial Details
- Legal Lot and Block 60.000 / 2
- Assessor Parcel Number 105000 72.4-2-60
Map
Home Values in the Area
Average Home Value in this Area
Tax History
| Year | Tax Paid | Tax Assessment Tax Assessment Total Assessment is a certain percentage of the fair market value that is determined by local assessors to be the total taxable value of land and additions on the property. | Land | Improvement |
|---|---|---|---|---|
| 2024 | $6,155 | $340,000 | $18,200 | $321,800 |
| 2023 | $4,856 | $133,000 | $13,218 | $119,782 |
| 2022 | $4,595 | $127,000 | $13,218 | $113,782 |
| 2021 | $4,589 | $127,000 | $13,218 | $113,782 |
| 2020 | $3,917 | $127,000 | $13,218 | $113,782 |
| 2019 | $3,677 | $127,000 | $13,218 | $113,782 |
| 2018 | $3,677 | $127,000 | $13,218 | $113,782 |
| 2017 | $3,690 | $124,392 | $13,218 | $111,174 |
| 2016 | $3,522 | $124,392 | $13,218 | $111,174 |
| 2015 | -- | $124,392 | $13,218 | $111,174 |
| 2014 | -- | $124,392 | $13,218 | $111,174 |
Property History
| Date | Event | Price | List to Sale | Price per Sq Ft |
|---|---|---|---|---|
| 10/21/2025 10/21/25 | Pending | -- | -- | -- |
| 10/07/2025 10/07/25 | Price Changed | $365,000 | -1.3% | $203 / Sq Ft |
| 09/03/2025 09/03/25 | For Sale | $369,900 | -- | $206 / Sq Ft |
Purchase History
| Date | Type | Sale Price | Title Company |
|---|---|---|---|
| Deed | $315,000 | None Available | |
| Deed | $160,000 | Marc I Gold | |
| Deed | $10,000 | Francis J Rocke | |
| Deed | $2,500 | James Kleinbaum | |
| Deed | $1,500 | -- |
Mortgage History
| Date | Status | Loan Amount | Loan Type |
|---|---|---|---|
| Open | $190,000 | Purchase Money Mortgage |
Source: Global MLS
MLS Number: 202525080
APN: 105000-072-004-0002-060-000-0000
- 20 Imperial Ln
- 9459 U S 9 Unit 79 Dennis Street
- 18 Coronation Dr
- 1154 U S 9 Unit 23
- 1154 U S 9 Unit 17
- 1154 U S 9 Unit 33
- 1154 U S 9 Unit 31
- 390 County Route 22
- 1512 Us Route 9 Unit U
- 1512 U S 9
- 65 Feltner Rd
- 10 Pats Ln
- 1644 Route 9
- 9667 U S 9
- 11 Falls Rd
- 850 County Route 25
- 387 County Route 46
- 2 Hudson Ave
- 10 Beecher Rd
- 176 Greene Bedell Rd
