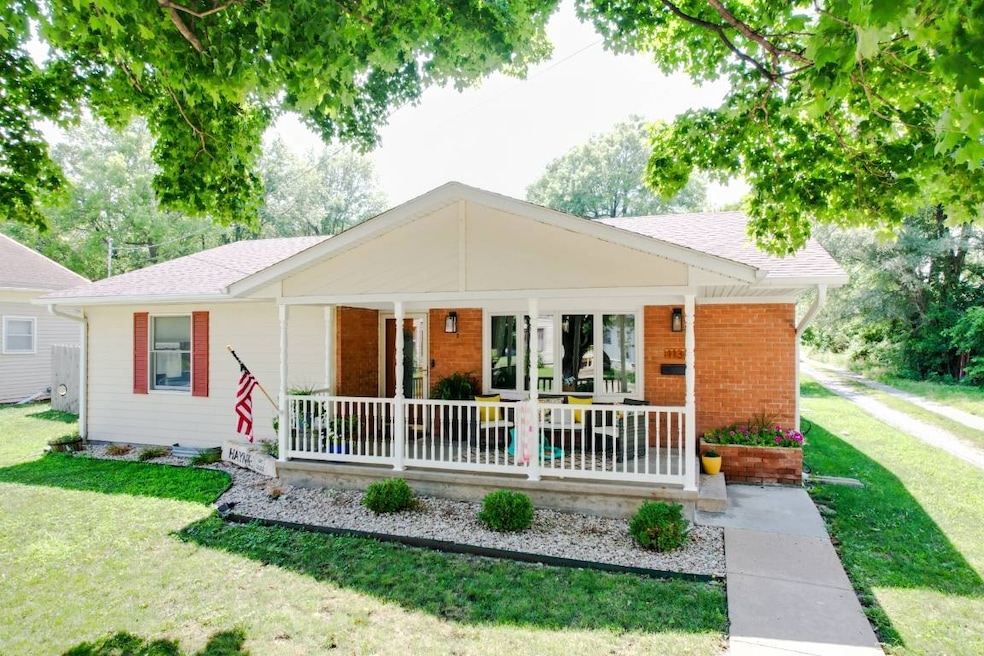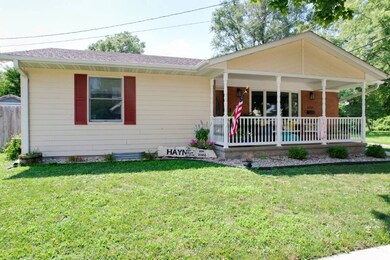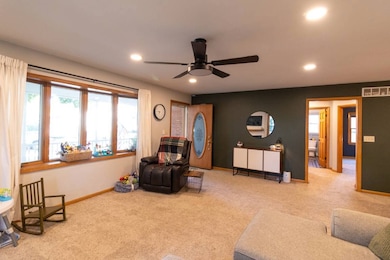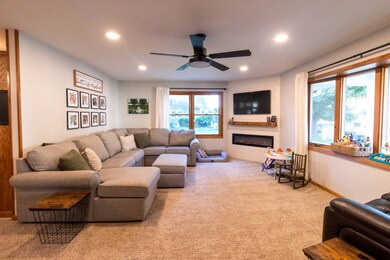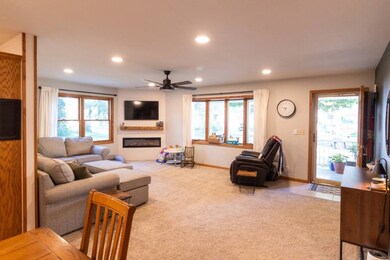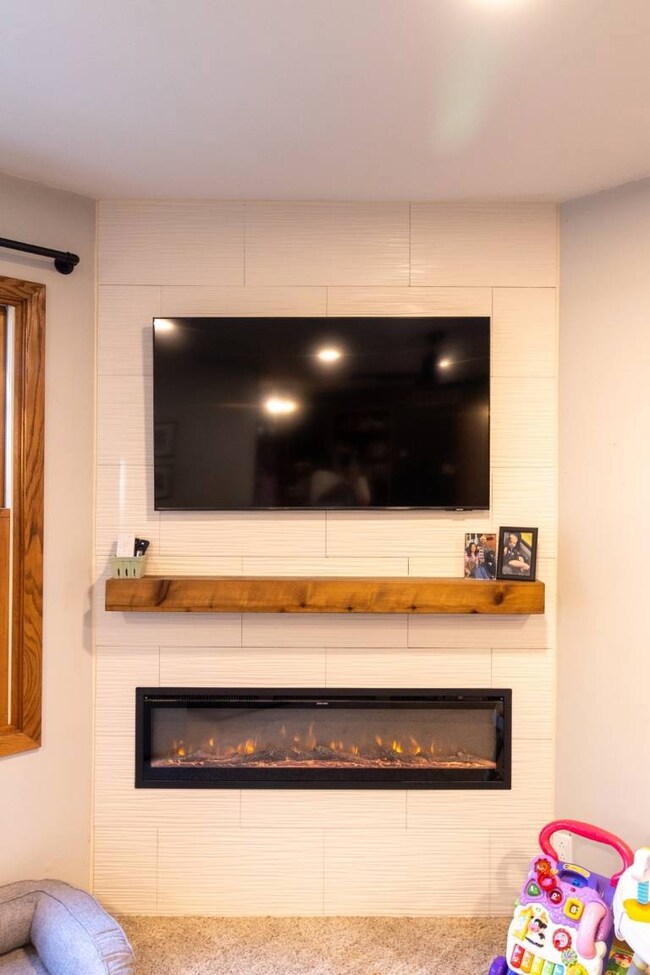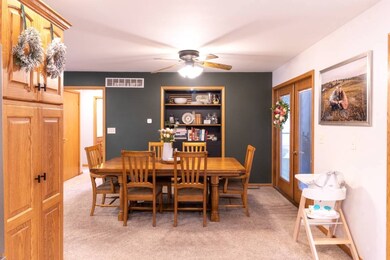
113 S 6th St Sabetha, KS 66534
Estimated payment $1,104/month
Highlights
- 1 Fireplace
- Den
- Living Room
- Bonus Room
- Covered patio or porch
- Laundry Room
About This Home
Welcome to this well-maintained ranch-style home in Sabetha, KS. The main level offers 1,536 sq. ft. of living space that includes 2 bedrooms and 2 full bathrooms. The basement has approximately 650 sq. ft. of finished living space that would be perfect for a living room, game room, media room, etc. Step inside to a warm and inviting living room featuring an electric fireplace, while the adjacent dining area includes built-in shelving. The kitchen is a true highlight, with beautiful wood cabinets and appliances including an oven/range, dishwasher, disposal, and microwave. Enjoy the convenience of a large laundry room complete with wood cabinets and built-in desk, plus washer and dryer included. Besides the 650 sq. ft. of finished living space in the basement, it also boasts a shop area and a storage room with built-in shelves. The home also features central AC/heat with humidifier and an attic fan for year-round comfort. Start your day or unwind at night on the cozy front porch and enjoy the backyard with a privacy fence. Located steps away from downtown Sabetha, you'll have easy access to the public library and adjoining park, walking trail, splash park, and ball fields. Home is owner occupied, so please provide at least 24 hours notice for showings.
Home Details
Home Type
- Single Family
Est. Annual Taxes
- $1,940
Year Built
- Built in 1960
Lot Details
- 4,356 Sq Ft Lot
- Fenced
Home Design
- Ranch Style House
- Brick Exterior Construction
- Frame Construction
- Asphalt Roof
- Cement Siding
Interior Spaces
- 1,536 Sq Ft Home
- 1 Fireplace
- Family Room
- Living Room
- Den
- Bonus Room
- Partially Finished Basement
- Partial Basement
Kitchen
- Oven
- Microwave
- Dishwasher
- Disposal
Flooring
- Carpet
- Tile
Bedrooms and Bathrooms
- 2 Bedrooms
- 2 Full Bathrooms
Laundry
- Laundry Room
- Dryer
- Washer
Outdoor Features
- Covered patio or porch
- Shed
Utilities
- Forced Air Heating and Cooling System
- Heating System Uses Natural Gas
Map
Home Values in the Area
Average Home Value in this Area
Tax History
| Year | Tax Paid | Tax Assessment Tax Assessment Total Assessment is a certain percentage of the fair market value that is determined by local assessors to be the total taxable value of land and additions on the property. | Land | Improvement |
|---|---|---|---|---|
| 2024 | $2,011 | $17,354 | $979 | $16,375 |
| 2023 | -- | $16,445 | $1,279 | $15,166 |
| 2022 | -- | $13,156 | $873 | $12,283 |
| 2021 | -- | $12,151 | $873 | $11,278 |
| 2020 | -- | -- | $783 | $10,360 |
| 2019 | -- | -- | $1,051 | $9,218 |
| 2018 | -- | -- | $1,186 | $8,543 |
| 2017 | -- | -- | $1,162 | $8,809 |
| 2016 | -- | -- | $728 | $9,381 |
| 2015 | -- | -- | $956 | $11,936 |
| 2014 | -- | -- | $710 | $10,974 |
| 2013 | -- | -- | $710 | $9,601 |
Property History
| Date | Event | Price | Change | Sq Ft Price |
|---|---|---|---|---|
| 07/16/2025 07/16/25 | For Sale | $170,000 | -- | $111 / Sq Ft |
Similar Home in Sabetha, KS
Source: My State MLS
MLS Number: 11537461
APN: 081-01-0-30-30-011.00-0
- 521 Ohio St
- 305 S 8th St
- 311 Main St
- 409 N 6th St
- 373 Parkview Dr
- 515 Roosevelt St
- 708 S 11th St
- 2208 Timberlane Dr
- 0 Timberlane Terrace Unit Lot 22
- 206 240th St
- 251 U S 36
- 27010 Sun Beam Bend
- 2205 116th Rd
- 0000 Horned Owl Rd
- 440 150th St
- 170 145th St
- 0000 644 Ave
- No Situs 708 Rd
- 00000 Kingfisher Rd
- 1 Kingfisher Rd
