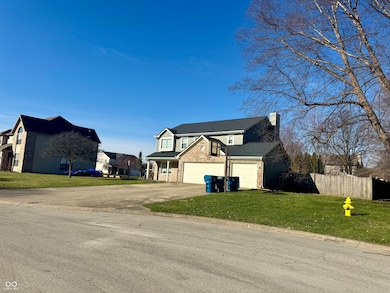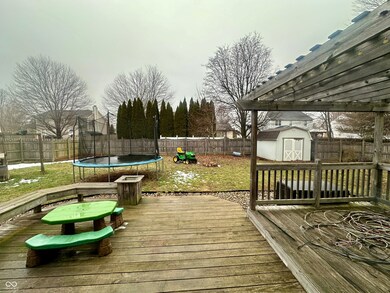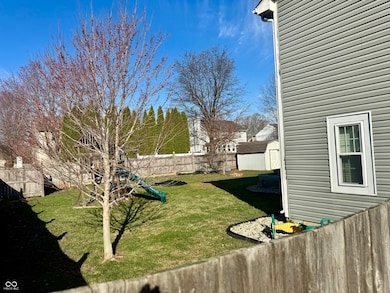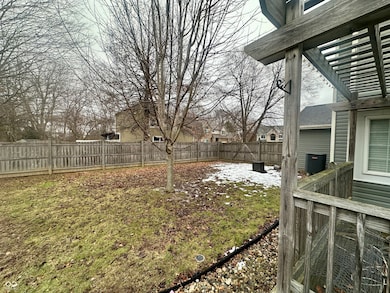
113 Spring Creek Ct Noblesville, IN 46062
West Noblesville NeighborhoodHighlights
- Traditional Architecture
- No HOA
- 3 Car Attached Garage
- Hazel Dell Elementary School Rated A
- Covered patio or porch
- Walk-In Closet
About This Home
As of July 2025Incredible opportunity! This 4 bedroom 2 and half bathroom house with a 3 car garage on a cul-de-sac in the wonderful HOA-free neighborhood of Country Lake Estates! Great bones! Roof is 5 years old. HVAC, water heater, and siding are 9 years old. Nice sized back yard includes a deck and a privacy fence.
Last Agent to Sell the Property
F.C. Tucker Company Brokerage Email: cynthia@talktotucker.com License #RB14039208 Listed on: 03/19/2025

Home Details
Home Type
- Single Family
Est. Annual Taxes
- $3,266
Year Built
- Built in 1992
Lot Details
- 0.29 Acre Lot
- Landscaped with Trees
Parking
- 3 Car Attached Garage
Home Design
- Traditional Architecture
- Slab Foundation
- Vinyl Construction Material
Interior Spaces
- 2-Story Property
- Family Room with Fireplace
- Fire and Smoke Detector
Kitchen
- Electric Oven
- <<builtInMicrowave>>
- Dishwasher
Flooring
- Carpet
- Vinyl Plank
Bedrooms and Bathrooms
- 4 Bedrooms
- Walk-In Closet
Outdoor Features
- Covered patio or porch
- Shed
- Storage Shed
Utilities
- Heat Pump System
- Electric Water Heater
Community Details
- No Home Owners Association
- Country Lake Estates Subdivision
Listing and Financial Details
- Legal Lot and Block 36 / 2
- Assessor Parcel Number 290621202009000013
- Seller Concessions Not Offered
Ownership History
Purchase Details
Home Financials for this Owner
Home Financials are based on the most recent Mortgage that was taken out on this home.Purchase Details
Home Financials for this Owner
Home Financials are based on the most recent Mortgage that was taken out on this home.Purchase Details
Home Financials for this Owner
Home Financials are based on the most recent Mortgage that was taken out on this home.Purchase Details
Home Financials for this Owner
Home Financials are based on the most recent Mortgage that was taken out on this home.Similar Homes in Noblesville, IN
Home Values in the Area
Average Home Value in this Area
Purchase History
| Date | Type | Sale Price | Title Company |
|---|---|---|---|
| Warranty Deed | -- | Trademark Title Services | |
| Warranty Deed | $293,000 | None Listed On Document | |
| Warranty Deed | -- | None Available | |
| Warranty Deed | -- | -- |
Mortgage History
| Date | Status | Loan Amount | Loan Type |
|---|---|---|---|
| Open | $200,000 | New Conventional | |
| Previous Owner | $292,500 | Construction | |
| Previous Owner | $165,055 | FHA | |
| Previous Owner | $165,840 | FHA | |
| Previous Owner | $125,475 | New Conventional | |
| Previous Owner | $22,222 | Credit Line Revolving | |
| Previous Owner | $147,250 | Purchase Money Mortgage |
Property History
| Date | Event | Price | Change | Sq Ft Price |
|---|---|---|---|---|
| 07/01/2025 07/01/25 | Sold | $400,000 | 0.0% | $193 / Sq Ft |
| 05/20/2025 05/20/25 | Pending | -- | -- | -- |
| 05/16/2025 05/16/25 | For Sale | $400,000 | +36.5% | $193 / Sq Ft |
| 04/07/2025 04/07/25 | Sold | $293,000 | +30.2% | $141 / Sq Ft |
| 03/28/2025 03/28/25 | Pending | -- | -- | -- |
| 03/19/2025 03/19/25 | For Sale | $225,000 | +33.2% | $109 / Sq Ft |
| 04/30/2015 04/30/15 | Sold | $168,900 | -3.4% | $82 / Sq Ft |
| 03/15/2015 03/15/15 | Pending | -- | -- | -- |
| 02/23/2015 02/23/15 | For Sale | $174,900 | +3.6% | $84 / Sq Ft |
| 02/23/2015 02/23/15 | Off Market | $168,900 | -- | -- |
| 01/29/2015 01/29/15 | Price Changed | $174,900 | +2.9% | $84 / Sq Ft |
| 12/02/2014 12/02/14 | Price Changed | $169,900 | -2.9% | $82 / Sq Ft |
| 10/22/2014 10/22/14 | Price Changed | $174,900 | -2.2% | $84 / Sq Ft |
| 09/24/2014 09/24/14 | Price Changed | $178,900 | -0.6% | $86 / Sq Ft |
| 07/28/2014 07/28/14 | For Sale | $179,900 | -- | $87 / Sq Ft |
Tax History Compared to Growth
Tax History
| Year | Tax Paid | Tax Assessment Tax Assessment Total Assessment is a certain percentage of the fair market value that is determined by local assessors to be the total taxable value of land and additions on the property. | Land | Improvement |
|---|---|---|---|---|
| 2024 | $3,266 | $264,400 | $68,200 | $196,200 |
| 2023 | $3,266 | $264,400 | $68,200 | $196,200 |
| 2022 | $3,280 | $258,600 | $68,200 | $190,400 |
| 2021 | $2,710 | $216,200 | $68,200 | $148,000 |
| 2020 | $2,476 | $193,000 | $68,200 | $124,800 |
| 2019 | $2,273 | $185,700 | $42,000 | $143,700 |
| 2018 | $2,071 | $166,800 | $42,000 | $124,800 |
| 2017 | $1,944 | $163,000 | $42,000 | $121,000 |
| 2016 | $1,825 | $155,100 | $42,000 | $113,100 |
| 2014 | $3,424 | $142,100 | $41,500 | $100,600 |
| 2013 | $3,424 | $142,100 | $41,500 | $100,600 |
Agents Affiliated with this Home
-
Joseph Daniels Jr.
J
Seller's Agent in 2025
Joseph Daniels Jr.
Ferris Property Group
(317) 987-3505
3 in this area
40 Total Sales
-
Cynthia Yosha-Snyder

Seller's Agent in 2025
Cynthia Yosha-Snyder
F.C. Tucker Company
(317) 844-4200
2 in this area
115 Total Sales
-
Louie Snyder
L
Seller Co-Listing Agent in 2025
Louie Snyder
F.C. Tucker Company
(317) 413-0017
1 in this area
25 Total Sales
-
Joshua Carpenter

Buyer's Agent in 2025
Joshua Carpenter
Trueblood Real Estate
(317) 402-9111
12 in this area
242 Total Sales
-
M
Seller's Agent in 2015
Mike Waldron
Carpenter, REALTORS®
-
L
Buyer's Agent in 2015
Lynn Roberts
Home Pro USA, Inc
Map
Source: MIBOR Broker Listing Cooperative®
MLS Number: 22027330
APN: 29-06-21-202-009.000-013
- 296 Myers Lake Dr
- 360 Myers Lake Dr
- 5421 Landing Place Ln
- 5375 Citadel Dr
- 5294 Landing Place Ln
- 5363 Citadel Dr
- 5289 Pine Hill Dr
- 20515 Quicksilver Rd
- 506 Deerberry Dr
- 102 Knoll Ct Unit D
- 5030 Nightshade Ln
- 108 Knoll Ct Unit A
- TBD Nightshade Ln
- 104 Lilac Ct
- 107 Knoll Ct Unit F
- 19820 Moorpark Landing
- 19791 Moorpark Landing
- 19801 Moorpark Landing
- 19812 Moorpark Landing
- 20845 Summit Rd




