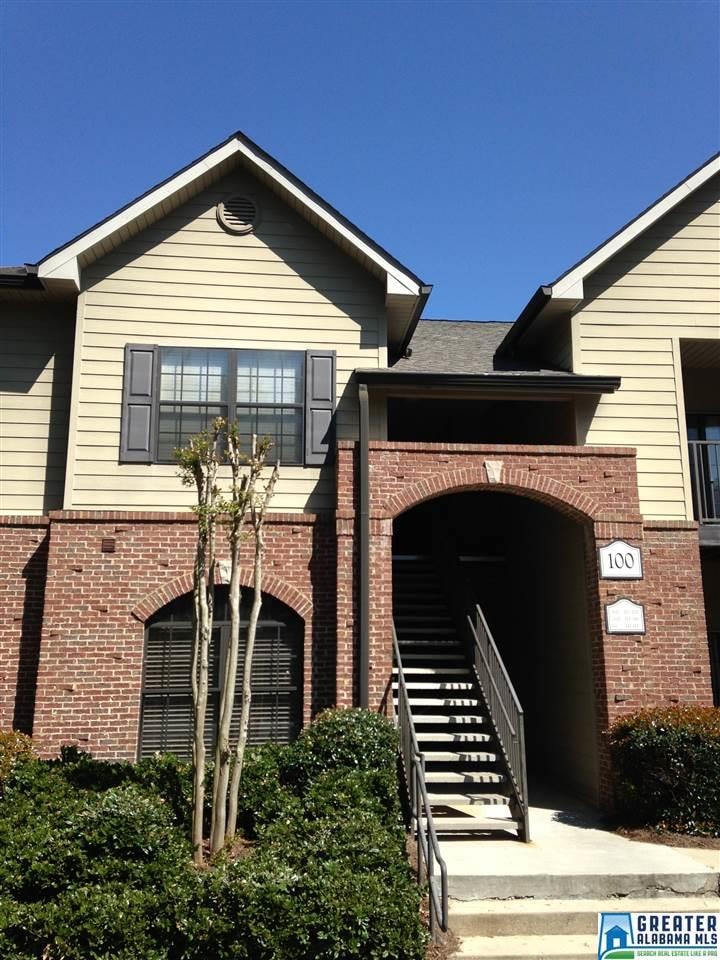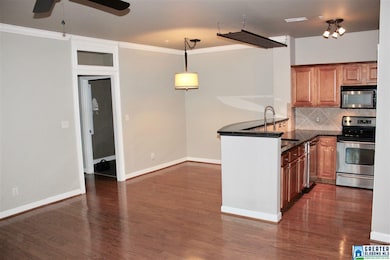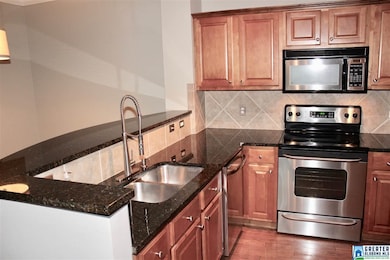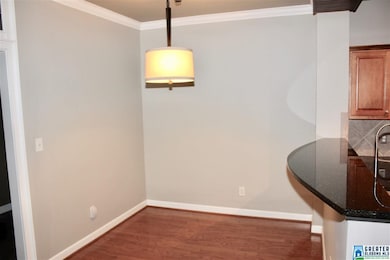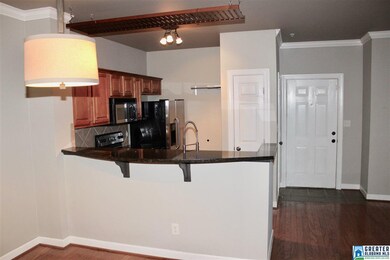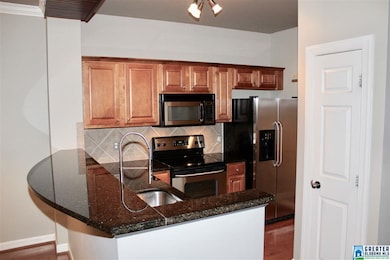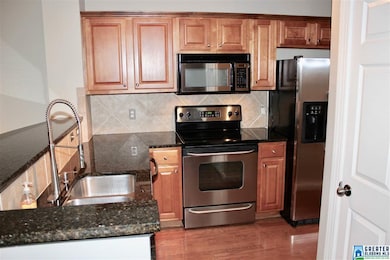
113 Sterling Oaks Dr Unit 113 Hoover, AL 35244
North Shelby County NeighborhoodHighlights
- Covered Deck
- Wood Flooring
- Stone Countertops
- Riverchase Elementary School Rated A
- Main Floor Primary Bedroom
- Breakfast Room
About This Home
As of June 2019Beautiful 2BR-1BA Sterling Oaks Condo. This has to be the most unique condo at Sterling Oaks. Street level entry and private wooded view. Hardwoods throughout including master bedroom and tile in bath. Ceilings have been upgraded to smooth modern style. Custom moldings and bookcase added to hallway and fireplace. Flat panel TV mount and box added above fireplace and wired for speakers. Master has crown moulding, ceiling fan, large picture window, and upgraded California style closet system. Kitchen features granite, stainless appliances, tile backsplash, cabinet accent lights and more. This condo has a true laundry room with cabinetry and ironing center. Located off Riverchase Parkway and easy access to 31 and I-65. Monthly association fee includes garbage valet, landscaping, exterior maintenance, insurance & community grill area. Great location in Hoover. Very close to BCBS of AL. Schedule your showing today! This one won't last long!
Property Details
Home Type
- Condominium
Est. Annual Taxes
- $1,344
Year Built
- Built in 2005
Lot Details
- Few Trees
HOA Fees
- $201 Monthly HOA Fees
Parking
- Unassigned Parking
Home Design
- Slab Foundation
- Four Sided Brick Exterior Elevation
Interior Spaces
- 981 Sq Ft Home
- 2-Story Property
- Crown Molding
- Smooth Ceilings
- Ceiling Fan
- Gas Fireplace
- Window Treatments
- Living Room with Fireplace
- Breakfast Room
Kitchen
- Breakfast Bar
- Electric Oven
- Electric Cooktop
- <<builtInMicrowave>>
- Dishwasher
- Stainless Steel Appliances
- Stone Countertops
Flooring
- Wood
- Carpet
- Tile
Bedrooms and Bathrooms
- 2 Bedrooms
- Primary Bedroom on Main
- Walk-In Closet
- 1 Full Bathroom
- Bathtub and Shower Combination in Primary Bathroom
Laundry
- Laundry Room
- Laundry on main level
- Washer and Electric Dryer Hookup
Outdoor Features
- Covered Deck
- Outdoor Grill
Utilities
- Central Heating and Cooling System
- Underground Utilities
- Electric Water Heater
Listing and Financial Details
- Assessor Parcel Number 10-9-30-0-991-004.151
Community Details
Overview
- Boothby Realty Association, Phone Number (205) 879-9500
Amenities
- Community Barbecue Grill
Ownership History
Purchase Details
Home Financials for this Owner
Home Financials are based on the most recent Mortgage that was taken out on this home.Purchase Details
Home Financials for this Owner
Home Financials are based on the most recent Mortgage that was taken out on this home.Purchase Details
Home Financials for this Owner
Home Financials are based on the most recent Mortgage that was taken out on this home.Similar Homes in the area
Home Values in the Area
Average Home Value in this Area
Purchase History
| Date | Type | Sale Price | Title Company |
|---|---|---|---|
| Warranty Deed | $110,000 | None Available | |
| Warranty Deed | $129,900 | None Available | |
| Warranty Deed | $108,400 | -- |
Mortgage History
| Date | Status | Loan Amount | Loan Type |
|---|---|---|---|
| Closed | $75,000 | Commercial | |
| Previous Owner | $103,900 | Purchase Money Mortgage | |
| Previous Owner | $19,500 | Stand Alone Second | |
| Previous Owner | $86,720 | Purchase Money Mortgage | |
| Closed | $21,680 | No Value Available |
Property History
| Date | Event | Price | Change | Sq Ft Price |
|---|---|---|---|---|
| 06/07/2019 06/07/19 | Sold | $123,000 | -2.4% | $125 / Sq Ft |
| 05/02/2019 05/02/19 | For Sale | $126,000 | +14.5% | $128 / Sq Ft |
| 04/08/2016 04/08/16 | Sold | $110,000 | 0.0% | $112 / Sq Ft |
| 04/08/2016 04/08/16 | Pending | -- | -- | -- |
| 04/08/2016 04/08/16 | For Sale | $110,000 | -- | $112 / Sq Ft |
Tax History Compared to Growth
Tax History
| Year | Tax Paid | Tax Assessment Tax Assessment Total Assessment is a certain percentage of the fair market value that is determined by local assessors to be the total taxable value of land and additions on the property. | Land | Improvement |
|---|---|---|---|---|
| 2024 | $2,011 | $30,240 | $0 | $0 |
| 2023 | $1,878 | $28,240 | $0 | $0 |
| 2022 | $1,878 | $27,500 | $0 | $0 |
| 2021 | $1,581 | $23,780 | $0 | $0 |
| 2020 | $1,462 | $21,980 | $0 | $0 |
| 2019 | $1,451 | $21,820 | $0 | $0 |
| 2017 | $1,345 | $20,220 | $0 | $0 |
| 2015 | $688 | $10,340 | $0 | $0 |
| 2014 | $664 | $9,980 | $0 | $0 |
Agents Affiliated with this Home
-
Terry Richardson

Seller's Agent in 2019
Terry Richardson
ARC Realty - Hoover
(205) 965-8762
9 in this area
62 Total Sales
-
Laura Jelks

Buyer's Agent in 2019
Laura Jelks
ARC Realty 280
(205) 821-3384
44 in this area
103 Total Sales
Map
Source: Greater Alabama MLS
MLS Number: 848620
APN: 10-9-30-0-991-004-151
- 304 Sterling Oaks Dr Unit 304
- 1001 Gables Dr
- 1761 Gables Dr
- 1002 Gables Dr Unit 1002
- 1708 Gables Dr
- 1728 Gables Dr
- 1752 Gables Dr
- 1756 Gables Dr
- 1748 Gables Dr
- 1740 Gables Dr
- 1313 Severn Way
- 1308 Severn Way
- 1.12 acres Whippoorwill Dr Unit B
- 2105 Arrowleaf Dr
- 2041 Parkview Rd
- 2008 Woodsorrel Dr
- 2013 Crossvine Rd
- 2009 Crossvine Rd
- 608 Mountain Laurel Ct
- 1936 Crossvine Rd
