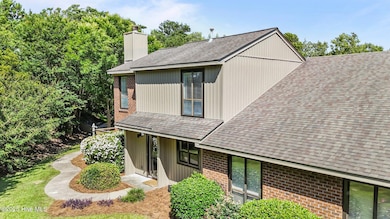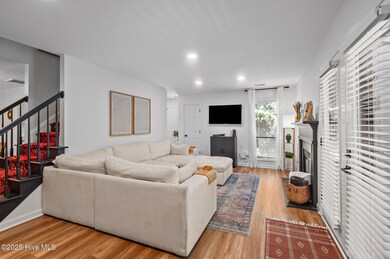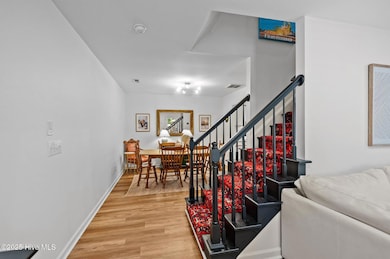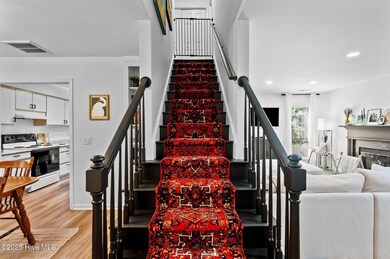
113 Sunshine Ln Unit C8 Winterville, NC 28590
Estimated payment $1,399/month
Highlights
- 1 Fireplace
- Community Pool
- Enclosed patio or porch
- Wintergreen Primary School Rated A-
- Formal Dining Room
- Luxury Vinyl Plank Tile Flooring
About This Home
This beautifully updated townhome is nestled in a highly desirable area with easy access to town. Situated on the quieter back side of the community, it offers added privacy and a serene view of lush grass and mature trees. The main floor features a spacious living room, dining area, half bath, and a bright kitchen. Upstairs you'll find two large bedrooms, each with walk-in closets and private full bathrooms, plus a convenient laundry closet. Enjoy modern touches throughout, including LVP flooring, scraped ceilings, fresh paint, updated light fixtures, a stylish accent wall in the primary bedroom, and a painted concrete patio slab. HOA includes access to a refreshing community pool.
Listing Agent
Legacy Premier Real Estate, LLC License #300213 Listed on: 05/29/2025
Townhouse Details
Home Type
- Townhome
Est. Annual Taxes
- $1,910
Year Built
- Built in 1997
Lot Details
- 1,307 Sq Ft Lot
- Wood Fence
HOA Fees
- $135 Monthly HOA Fees
Parking
- Assigned Parking
Home Design
- Brick Exterior Construction
- Slab Foundation
- Wood Frame Construction
- Shingle Roof
- Vinyl Siding
- Stick Built Home
Interior Spaces
- 1,303 Sq Ft Home
- 2-Story Property
- Ceiling Fan
- 1 Fireplace
- Blinds
- Formal Dining Room
- Luxury Vinyl Plank Tile Flooring
- Termite Clearance
Kitchen
- Dishwasher
- Disposal
Bedrooms and Bathrooms
- 2 Bedrooms
- Walk-in Shower
Outdoor Features
- Enclosed patio or porch
Schools
- Wintergreen Primary Elementary School
- Hope Middle School
- South Central High School
Utilities
- Forced Air Heating System
- Heating System Uses Natural Gas
- Natural Gas Connected
Listing and Financial Details
- Assessor Parcel Number 056259
Community Details
Overview
- Master Insurance
- Sunshine Ln HOA, Phone Number (252) 565-4820
- Treetops Subdivision
- Maintained Community
Recreation
- Community Pool
Map
Home Values in the Area
Average Home Value in this Area
Tax History
| Year | Tax Paid | Tax Assessment Tax Assessment Total Assessment is a certain percentage of the fair market value that is determined by local assessors to be the total taxable value of land and additions on the property. | Land | Improvement |
|---|---|---|---|---|
| 2024 | $1,910 | $184,870 | $20,000 | $164,870 |
| 2023 | $1,371 | $107,804 | $20,000 | $87,804 |
| 2022 | $1,385 | $107,804 | $20,000 | $87,804 |
| 2021 | $1,371 | $107,804 | $20,000 | $87,804 |
| 2020 | $1,382 | $107,804 | $20,000 | $87,804 |
| 2019 | $1,109 | $82,735 | $14,000 | $68,735 |
| 2018 | $1,077 | $82,735 | $14,000 | $68,735 |
| 2017 | $1,077 | $82,735 | $14,000 | $68,735 |
| 2016 | $1,192 | $82,735 | $14,000 | $68,735 |
| 2015 | $1,192 | $93,442 | $14,000 | $79,442 |
| 2014 | $1,192 | $93,442 | $14,000 | $79,442 |
Property History
| Date | Event | Price | Change | Sq Ft Price |
|---|---|---|---|---|
| 06/19/2025 06/19/25 | Pending | -- | -- | -- |
| 06/16/2025 06/16/25 | Price Changed | $199,500 | -2.7% | $153 / Sq Ft |
| 05/29/2025 05/29/25 | For Sale | $205,000 | +99.0% | $157 / Sq Ft |
| 05/14/2020 05/14/20 | Sold | $103,000 | -3.7% | $79 / Sq Ft |
| 04/07/2020 04/07/20 | Pending | -- | -- | -- |
| 02/28/2020 02/28/20 | For Sale | $107,000 | -- | $82 / Sq Ft |
Purchase History
| Date | Type | Sale Price | Title Company |
|---|---|---|---|
| Warranty Deed | $115,000 | None Available | |
| Warranty Deed | $103,000 | None Available | |
| Deed | $83,000 | None Available |
Mortgage History
| Date | Status | Loan Amount | Loan Type |
|---|---|---|---|
| Open | $111,550 | New Conventional | |
| Previous Owner | $75,000 | New Conventional | |
| Previous Owner | $50,500 | New Conventional |
Similar Homes in Winterville, NC
Source: Hive MLS
MLS Number: 100510279
APN: 056259
- 1501 Birch Place
- 106B Sunshine Ln
- 4211 Old Tar Rd
- 305 Jack Place
- 256 Jack Place
- 4024 Cindi Ln
- 4025 Cindi Ln
- 923 Persimmon Place
- 228 Jack Place
- 224 Jack Place
- 4013 Cindi Ln
- 1944 Cornerstone Dr
- 512 Becky Anne Dr
- 3902 Kipling Ct
- 308 Donald Dr
- 404 Donald Dr
- 221 Donald Dr
- 301 Donald Dr
- 209 Donald Dr
- 405 Donald Dr






