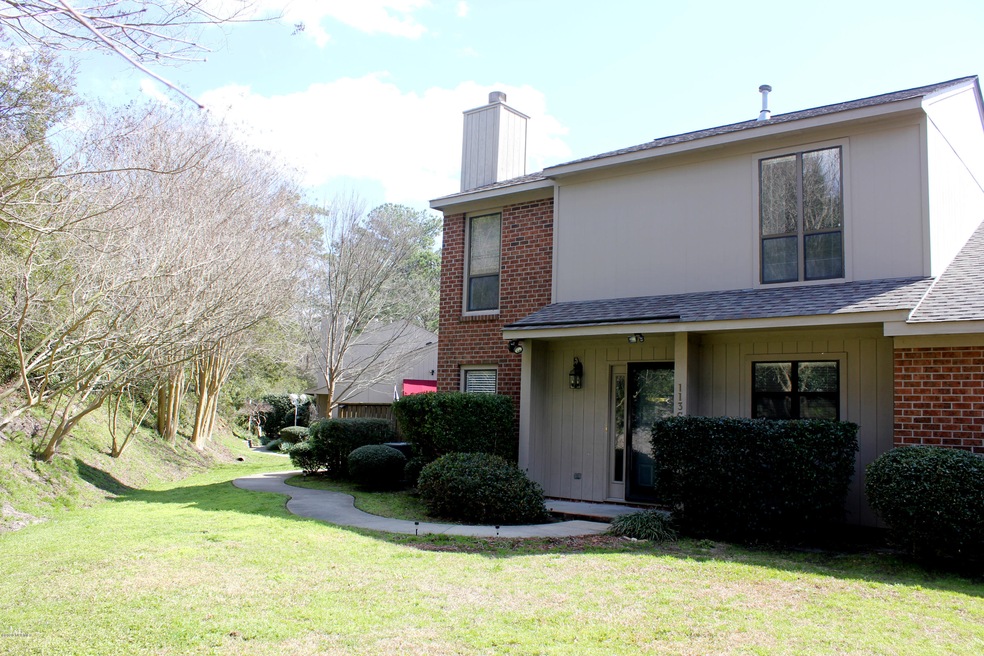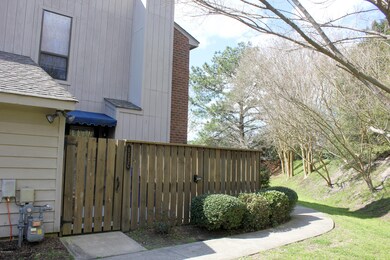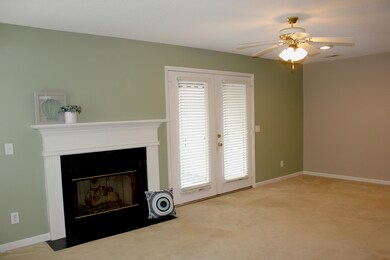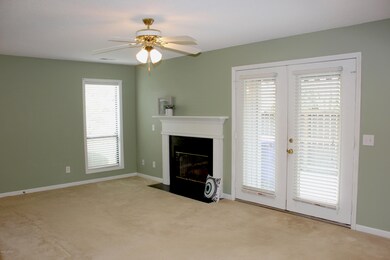
113 Sunshine Ln Unit C8 Winterville, NC 28590
Highlights
- Community Pool
- Formal Dining Room
- Thermal Windows
- Wintergreen Primary School Rated A-
- Fenced Yard
- Cul-De-Sac
About This Home
As of May 2020Down-sizing or Rent Alternative. Quiet setting at rear of cul-de-sac parking lot in Treetops. 2BR, 2.5BA townhouse. Living room, dining room, gas log fireplace, gas heat & electric AC. Well-cared for with all appliances including Maytag washer & dryer, kitchen with updated counters/tile backsplash, nice fixtures. Includes one tub and one walk-in shower. You will love the fenced patio and opportunity to use the community pool. Come see and make it your own!
Last Agent to Sell the Property
Century 21 The Realty Group License #65958 Listed on: 02/28/2020

Townhouse Details
Home Type
- Townhome
Est. Annual Taxes
- $1,910
Year Built
- Built in 1997
Lot Details
- 1,307 Sq Ft Lot
- Lot Dimensions are 44 x 33 x 43 x 33
- Cul-De-Sac
- Fenced Yard
- Wood Fence
HOA Fees
- $114 Monthly HOA Fees
Home Design
- Brick Exterior Construction
- Slab Foundation
- Wood Frame Construction
- Architectural Shingle Roof
- Wood Siding
- Stick Built Home
Interior Spaces
- 1,307 Sq Ft Home
- 2-Story Property
- Ceiling Fan
- Gas Log Fireplace
- Thermal Windows
- Blinds
- Living Room
- Formal Dining Room
Kitchen
- Stove
- Range Hood
- Ice Maker
- Dishwasher
- Disposal
Flooring
- Carpet
- Laminate
- Vinyl Plank
Bedrooms and Bathrooms
- 2 Bedrooms
- Walk-In Closet
- Walk-in Shower
Laundry
- Dryer
- Washer
Attic
- Pull Down Stairs to Attic
- Partially Finished Attic
Home Security
- Pest Guard System
- Termite Clearance
Parking
- Lighted Parking
- Driveway
- Paved Parking
- On-Site Parking
- Assigned Parking
Utilities
- Forced Air Heating and Cooling System
- Heating System Uses Natural Gas
- Natural Gas Connected
- Electric Water Heater
Additional Features
- Energy-Efficient Doors
- Patio
Listing and Financial Details
- Tax Lot C8
- Assessor Parcel Number 56259
Community Details
Overview
- Roof Maintained by HOA
- Treetops Subdivision
- Maintained Community
Recreation
- Community Pool
Security
- Resident Manager or Management On Site
- Storm Doors
- Fire and Smoke Detector
Ownership History
Purchase Details
Home Financials for this Owner
Home Financials are based on the most recent Mortgage that was taken out on this home.Purchase Details
Home Financials for this Owner
Home Financials are based on the most recent Mortgage that was taken out on this home.Purchase Details
Home Financials for this Owner
Home Financials are based on the most recent Mortgage that was taken out on this home.Similar Homes in Winterville, NC
Home Values in the Area
Average Home Value in this Area
Purchase History
| Date | Type | Sale Price | Title Company |
|---|---|---|---|
| Warranty Deed | $115,000 | None Available | |
| Warranty Deed | $103,000 | None Available | |
| Deed | $83,000 | None Available |
Mortgage History
| Date | Status | Loan Amount | Loan Type |
|---|---|---|---|
| Open | $111,550 | New Conventional | |
| Previous Owner | $75,000 | New Conventional | |
| Previous Owner | $50,500 | New Conventional |
Property History
| Date | Event | Price | Change | Sq Ft Price |
|---|---|---|---|---|
| 06/19/2025 06/19/25 | Pending | -- | -- | -- |
| 06/16/2025 06/16/25 | Price Changed | $199,500 | -2.7% | $153 / Sq Ft |
| 05/29/2025 05/29/25 | For Sale | $205,000 | +99.0% | $157 / Sq Ft |
| 05/14/2020 05/14/20 | Sold | $103,000 | -3.7% | $79 / Sq Ft |
| 04/07/2020 04/07/20 | Pending | -- | -- | -- |
| 02/28/2020 02/28/20 | For Sale | $107,000 | -- | $82 / Sq Ft |
Tax History Compared to Growth
Tax History
| Year | Tax Paid | Tax Assessment Tax Assessment Total Assessment is a certain percentage of the fair market value that is determined by local assessors to be the total taxable value of land and additions on the property. | Land | Improvement |
|---|---|---|---|---|
| 2024 | $1,910 | $184,870 | $20,000 | $164,870 |
| 2023 | $1,371 | $107,804 | $20,000 | $87,804 |
| 2022 | $1,385 | $107,804 | $20,000 | $87,804 |
| 2021 | $1,371 | $107,804 | $20,000 | $87,804 |
| 2020 | $1,382 | $107,804 | $20,000 | $87,804 |
| 2019 | $1,109 | $82,735 | $14,000 | $68,735 |
| 2018 | $1,077 | $82,735 | $14,000 | $68,735 |
| 2017 | $1,077 | $82,735 | $14,000 | $68,735 |
| 2016 | $1,192 | $82,735 | $14,000 | $68,735 |
| 2015 | $1,192 | $93,442 | $14,000 | $79,442 |
| 2014 | $1,192 | $93,442 | $14,000 | $79,442 |
Agents Affiliated with this Home
-
Melissa Hildreth

Seller's Agent in 2025
Melissa Hildreth
Legacy Premier Real Estate, LLC
(252) 917-4896
47 Total Sales
-
Amanda Whited

Buyer's Agent in 2025
Amanda Whited
Keller Williams Realty Points East
(252) 999-2030
259 Total Sales
-
Elaine Anderson

Seller's Agent in 2020
Elaine Anderson
Century 21 The Realty Group
(252) 355-7800
112 Total Sales
-
Shannon Hodges

Buyer's Agent in 2020
Shannon Hodges
Keller Williams Realty Points East
(252) 341-1723
253 Total Sales
Map
Source: Hive MLS
MLS Number: 100207045
APN: 056259
- 1501 Birch Place
- 106B Sunshine Ln
- 4211 Old Tar Rd
- 305 Jack Place
- 256 Jack Place
- 4024 Cindi Ln
- 4025 Cindi Ln
- 923 Persimmon Place
- 228 Jack Place
- 224 Jack Place
- 4013 Cindi Ln
- 1944 Cornerstone Dr
- 512 Becky Anne Dr
- 3902 Kipling Ct
- 308 Donald Dr
- 404 Donald Dr
- 221 Donald Dr
- 301 Donald Dr
- 209 Donald Dr
- 405 Donald Dr






