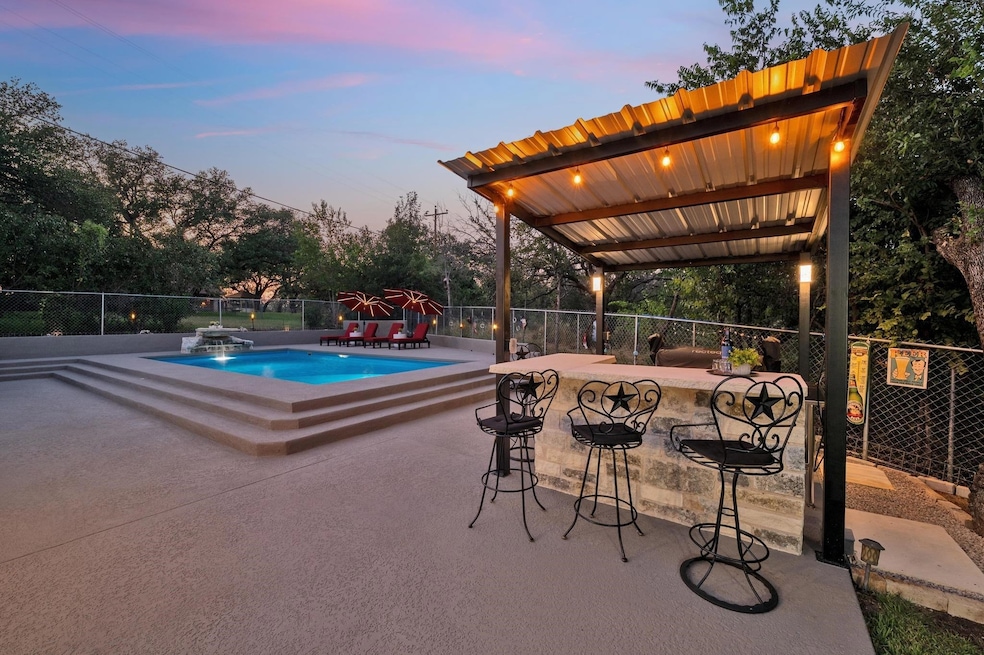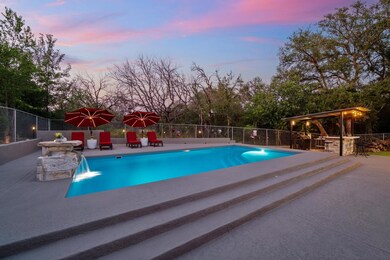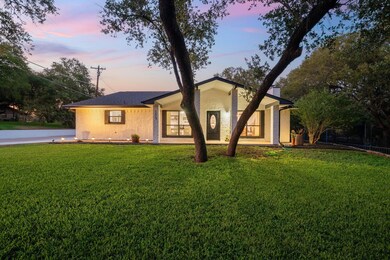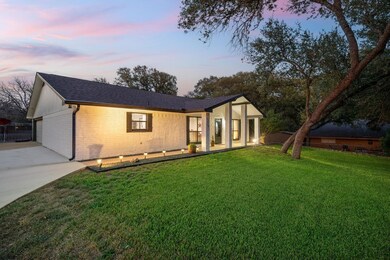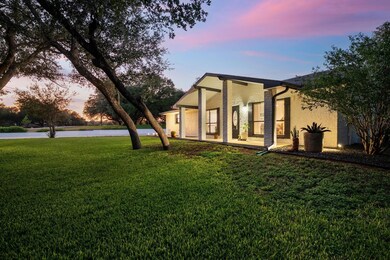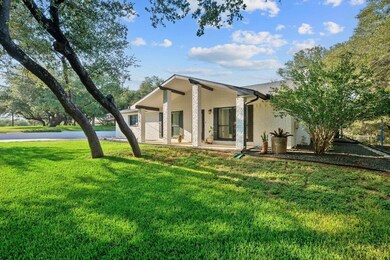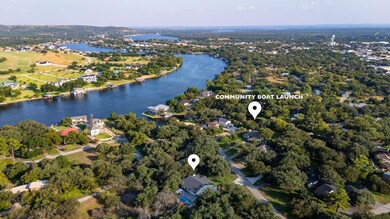113 Timberlake Dr Kingsland, TX 78639
Estimated payment $3,912/month
Highlights
- Boat Ramp
- Waterfall on Lot
- Wooded Lot
- Heated In Ground Pool
- Freestanding Bathtub
- Solid Surface Countertops
About This Home
Welcome to 113 Timberlake Drive, a beautifully updated single-story home designed for comfort, style, and unforgettable gatherings. Ideally located just steps from the community boat launch, this property offers the best of both indoor and outdoor living. Step inside to discover an open-concept floor plan with wide-plank luxury vinyl wood flooring, recessed lighting, and abundant natural light. The spacious living area flows seamlessly into the dining space and chef's kitchen, complete with crisp white cabinetry, black leather granite countertops, stainless steel appliances, subway tile backsplash, walk-in pantry and a contrasting center island with butcher-block top. The private owner's suite is a true retreat, featuring a barn-door entry to the spa-inspired bath with walk-in shower, designer tile accents, and a freestanding soaking tub. Outdoors, your personal paradise awaits. Enjoy a sparkling in-ground pool with a lovely water feature and expansive sun deck that is coated with a cutting-edge cooling deck paint, engineered to keep the surface noticeably cooler, even on the hottest of days! The shaded cabana with bar seating and multiple lounging areas are perfect for summer entertaining or quiet evenings under the Texas skies. Located in a desirable waterfront community, you'll enjoy easy access to the lake, nearby golf, and breathtaking sunsets. Whether you're looking for a full-time residence, a weekend getaway or a fabulous income producing property, this property delivers!
Home Details
Home Type
- Single Family
Est. Annual Taxes
- $4,970
Year Built
- Built in 1991
Lot Details
- 0.32 Acre Lot
- Chain Link Fence
- Landscaped
- Sprinkler System
- Wooded Lot
Home Design
- Slab Foundation
- Composition Roof
Interior Spaces
- 2,300 Sq Ft Home
- 1-Story Property
- Ceiling Fan
- Recessed Lighting
- Fireplace
- Vinyl Flooring
- Fire and Smoke Detector
- Washer and Electric Dryer Hookup
Kitchen
- Breakfast Bar
- Walk-In Pantry
- Electric Range
- Microwave
- Dishwasher
- Solid Surface Countertops
- Disposal
Bedrooms and Bathrooms
- 3 Bedrooms
- Walk-In Closet
- 2 Full Bathrooms
- Freestanding Bathtub
- Soaking Tub
Parking
- 2 Car Attached Garage
- Side Facing Garage
- Garage Door Opener
Accessible Home Design
- Stepless Entry
Pool
- Heated In Ground Pool
- Fiberglass Pool
Outdoor Features
- Boat Ramp
- Patio
- Waterfall on Lot
- Gazebo
Utilities
- Central Heating and Cooling System
- Municipal Utilities District Water
- Electric Water Heater
Community Details
- No Home Owners Association
- Timber Lake Subdivision
Listing and Financial Details
- Assessor Parcel Number 013296
Map
Home Values in the Area
Average Home Value in this Area
Tax History
| Year | Tax Paid | Tax Assessment Tax Assessment Total Assessment is a certain percentage of the fair market value that is determined by local assessors to be the total taxable value of land and additions on the property. | Land | Improvement |
|---|---|---|---|---|
| 2024 | $4,970 | $375,122 | $12,080 | $488,930 |
| 2023 | $4,142 | $341,020 | $11,500 | $329,520 |
| 2022 | $4,448 | $311,060 | $11,500 | $299,560 |
| 2021 | $3,741 | $243,880 | $11,500 | $232,380 |
| 2020 | $3,774 | $232,800 | $11,500 | $221,300 |
| 2019 | $3,639 | $218,765 | $11,400 | $208,930 |
| 2018 | $3,359 | $198,877 | $11,400 | $198,990 |
| 2017 | $3,060 | $180,797 | $11,400 | $179,790 |
| 2016 | $2,770 | $163,670 | $10,000 | $153,670 |
| 2015 | -- | $162,450 | $10,000 | $152,450 |
| 2014 | -- | $162,450 | $10,000 | $152,450 |
Property History
| Date | Event | Price | List to Sale | Price per Sq Ft | Prior Sale |
|---|---|---|---|---|---|
| 08/29/2025 08/29/25 | For Sale | $665,000 | +23.2% | $289 / Sq Ft | |
| 08/11/2023 08/11/23 | Sold | -- | -- | -- | View Prior Sale |
| 07/05/2023 07/05/23 | Price Changed | $539,900 | -1.8% | $235 / Sq Ft | |
| 05/05/2023 05/05/23 | For Sale | $549,900 | +50.7% | $239 / Sq Ft | |
| 05/28/2021 05/28/21 | Sold | -- | -- | -- | View Prior Sale |
| 04/18/2021 04/18/21 | Pending | -- | -- | -- | |
| 03/28/2021 03/28/21 | Price Changed | $365,000 | -0.7% | $159 / Sq Ft | |
| 03/18/2021 03/18/21 | For Sale | $367,500 | -- | $160 / Sq Ft |
Purchase History
| Date | Type | Sale Price | Title Company |
|---|---|---|---|
| Warranty Deed | -- | Independence Title | |
| Deed | -- | Capital Title | |
| Warranty Deed | -- | None Available | |
| Vendors Lien | -- | None Available | |
| Interfamily Deed Transfer | -- | None Available |
Mortgage History
| Date | Status | Loan Amount | Loan Type |
|---|---|---|---|
| Previous Owner | $263,200 | New Conventional | |
| Previous Owner | $400,000 | No Value Available |
Source: Highland Lakes Association of REALTORS®
MLS Number: HLM174894
APN: 13296
- 327 Elm Lodge Dr
- TBD River Lake Dr
- 2318 Wisteria
- 2240 Fred Woods Dr
- 1621 Legends Pkwy
- 2270 Fred Woods Dr
- 215 Louise Ave
- 0 Ranch To Market 1431
- 1336 S Lakeside Dr
- LOT 121 River Oaks Dr
- 1946 Granite Cove Rd
- TBD Cactus Trail
- 800 Texas Ave
- 1943 Glencove Dr
- 2230 Mcarthur Ave
- 330 Yucca Dr
- 2403 Maple
- 1880 Purple Sage Ln
- 1705 Glencove Dr
- 103 Still Meadow Dr
- 1617 Cascade
- 101 Townepark Dr
- 2001 Cedar Park
- 100 Loop
- 919 Austin St
- 405 Woodlawn Dr
- 1633 Cree Trail
- 5747 County Road 309
- 209 Crest Dr
- 604 County Road 136a
- 223 Timberline Dr
- 17809 Tx-29 Unit 17809
- 1504 - 3 Rr 261
- 1504 Rr 261
- 435 Oxbow Trail
- 316 Beach Dr
- 106 Logan Dr
- 109 Logan Dr
- 207 Mountain Top
- 604 Highcrest Dr
