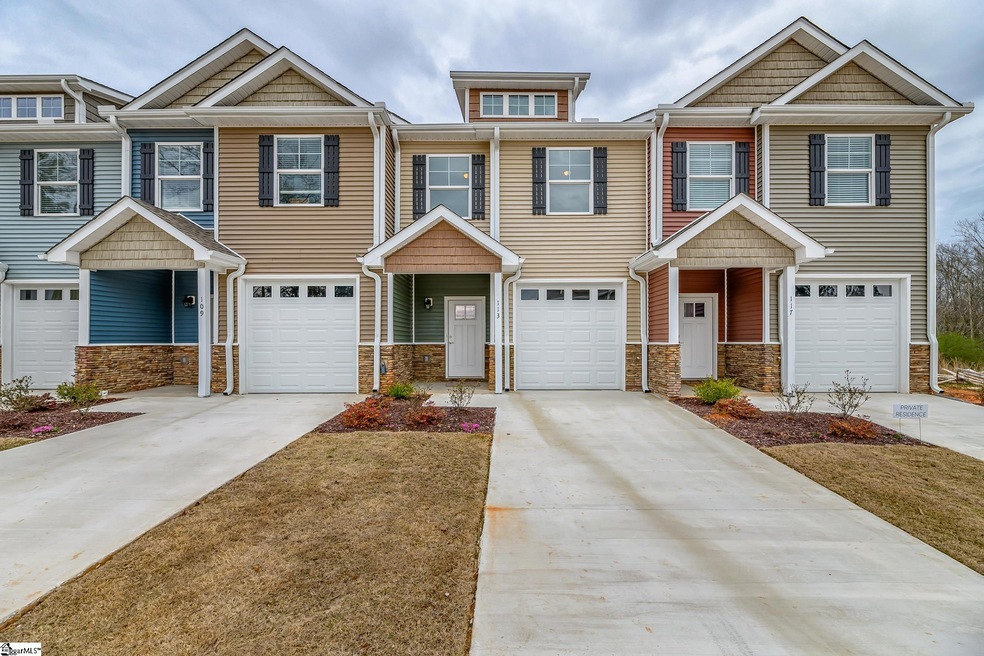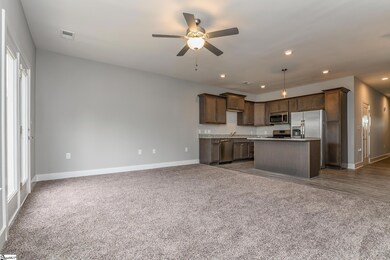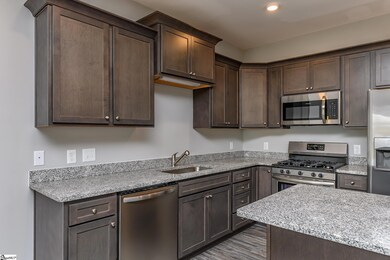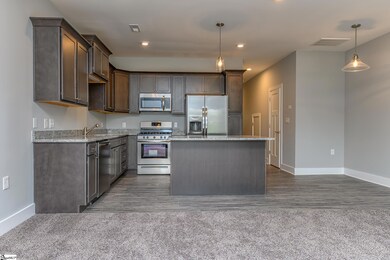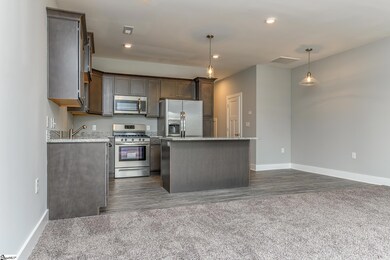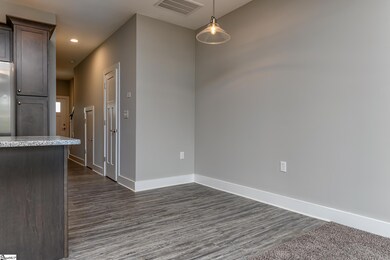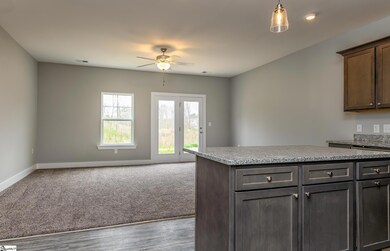
113 Valley Creek Dr Boiling Springs, SC 29316
Highlights
- Traditional Architecture
- Wood Flooring
- 1 Car Attached Garage
- Rainbow Lake Middle School Rated A-
- Granite Countertops
- Walk-In Closet
About This Home
As of June 2023This 2020-construction townhome features 3 bedrooms, 2 and 1/2 bathrooms, and approximately 1,544-sqft of living space. Open-concept downstairs layout, with upgraded stain-grade stairs and open baluster. Perfect for entertaining, the kitchen includes granite countertops, stainless steel appliances, and cabinets with crown molding. Just off your kitchen and breakfast nook, through the main living area, the backdoor leads out onto the patio that overlooks the back yard and wetlands area with a pond. Upstairs, the large master suite features a walk-in closet, double vanities, and a tub/shower combo. Down the hall you'll find another two bedrooms, bathroom, and laundry room. The HOA provides pest control, lawn care, and exterior maintenance. Located in the heart of Boiling Springs, a growing and vibrant community with restaurants, shops, and beautiful parks. Conveniently close to I-85, I-26, and downtown Spartanburg.
Last Agent to Sell the Property
Bluefield Realty Group License #97560 Listed on: 05/09/2023

Last Buyer's Agent
NON MLS MEMBER
Non MLS
Townhouse Details
Home Type
- Townhome
Year Built
- Built in 2020
HOA Fees
- $150 Monthly HOA Fees
Parking
- 1 Car Attached Garage
Home Design
- Traditional Architecture
- Slab Foundation
- Architectural Shingle Roof
- Vinyl Siding
Interior Spaces
- 1,550 Sq Ft Home
- 1,400-1,599 Sq Ft Home
- 2-Story Property
- Ceiling height of 9 feet or more
- Ceiling Fan
- Living Room
- Dining Room
- Storage In Attic
Kitchen
- Gas Oven
- Gas Cooktop
- <<builtInMicrowave>>
- Granite Countertops
Flooring
- Wood
- Carpet
- Vinyl
Bedrooms and Bathrooms
- 3 Bedrooms
- Primary bedroom located on second floor
- Walk-In Closet
- Primary Bathroom is a Full Bathroom
- Dual Vanity Sinks in Primary Bathroom
- <<tubWithShowerToken>>
Laundry
- Laundry Room
- Laundry on upper level
Schools
- Boilings Spring Elementary School
- Boiling Springs Middle School
- Boiling Springs High School
Utilities
- Heating System Uses Natural Gas
- Gas Water Heater
Additional Features
- Patio
- Lot Dimensions are 100' x 20'
Community Details
- Hinson Management / 864 599 9019 HOA
- Mandatory home owners association
Listing and Financial Details
- Assessor Parcel Number 2-51-00-628.31
Ownership History
Purchase Details
Home Financials for this Owner
Home Financials are based on the most recent Mortgage that was taken out on this home.Purchase Details
Home Financials for this Owner
Home Financials are based on the most recent Mortgage that was taken out on this home.Purchase Details
Purchase Details
Home Financials for this Owner
Home Financials are based on the most recent Mortgage that was taken out on this home.Similar Homes in Boiling Springs, SC
Home Values in the Area
Average Home Value in this Area
Purchase History
| Date | Type | Sale Price | Title Company |
|---|---|---|---|
| Deed | -- | None Listed On Document | |
| Deed | $225,000 | None Listed On Document | |
| Quit Claim Deed | -- | None Listed On Document | |
| Deed | $160,000 | None Available |
Mortgage History
| Date | Status | Loan Amount | Loan Type |
|---|---|---|---|
| Open | $228,350 | VA | |
| Closed | $225,000 | New Conventional | |
| Previous Owner | $141,750 | New Conventional | |
| Previous Owner | $128,000 | New Conventional | |
| Previous Owner | $131,250 | Commercial |
Property History
| Date | Event | Price | Change | Sq Ft Price |
|---|---|---|---|---|
| 06/09/2023 06/09/23 | Sold | $225,000 | +4.7% | $161 / Sq Ft |
| 05/09/2023 05/09/23 | For Sale | $214,900 | 0.0% | $154 / Sq Ft |
| 07/23/2021 07/23/21 | Rented | $1,450 | 0.0% | -- |
| 07/12/2021 07/12/21 | Under Contract | -- | -- | -- |
| 07/09/2021 07/09/21 | For Rent | $1,450 | 0.0% | -- |
| 07/08/2021 07/08/21 | Under Contract | -- | -- | -- |
| 06/29/2021 06/29/21 | For Rent | $1,450 | +3.6% | -- |
| 05/01/2020 05/01/20 | Rented | $1,399 | 0.0% | -- |
| 04/13/2020 04/13/20 | Under Contract | -- | -- | -- |
| 04/10/2020 04/10/20 | Price Changed | $1,399 | 0.0% | $1 / Sq Ft |
| 04/03/2020 04/03/20 | Sold | $160,000 | 0.0% | $100 / Sq Ft |
| 03/12/2020 03/12/20 | For Rent | $1,450 | 0.0% | -- |
| 01/31/2020 01/31/20 | Price Changed | $160,900 | -5.4% | $101 / Sq Ft |
| 07/23/2019 07/23/19 | Price Changed | $170,000 | -2.9% | $106 / Sq Ft |
| 04/11/2019 04/11/19 | Price Changed | $175,000 | -0.5% | $109 / Sq Ft |
| 04/08/2019 04/08/19 | For Sale | $175,900 | -- | $110 / Sq Ft |
Tax History Compared to Growth
Tax History
| Year | Tax Paid | Tax Assessment Tax Assessment Total Assessment is a certain percentage of the fair market value that is determined by local assessors to be the total taxable value of land and additions on the property. | Land | Improvement |
|---|---|---|---|---|
| 2024 | $1,517 | $9,000 | $1,788 | $7,212 |
| 2023 | $1,517 | $11,028 | $2,682 | $8,346 |
| 2022 | $3,598 | $9,600 | $1,800 | $7,800 |
| 2021 | $3,595 | $9,600 | $1,800 | $7,800 |
| 2020 | $73 | $198 | $198 | $0 |
| 2019 | $659 | $1,800 | $1,800 | $0 |
Agents Affiliated with this Home
-
Michael Smith

Seller's Agent in 2023
Michael Smith
Bluefield Realty Group
(864) 626-4808
1 in this area
56 Total Sales
-
N
Buyer's Agent in 2023
NON MLS MEMBER
Non MLS
-
T
Seller's Agent in 2021
Taylor Newhouse
Bluefield Realty Group
-
Elizabeth Billings

Seller's Agent in 2020
Elizabeth Billings
EZ Sells It LLC
(864) 706-1379
7 in this area
152 Total Sales
-
Hannah Pratt

Buyer's Agent in 2020
Hannah Pratt
McAlister Realty
(864) 906-8546
42 Total Sales
Map
Source: Greater Greenville Association of REALTORS®
MLS Number: 1498274
APN: 2-51-00-628.31
