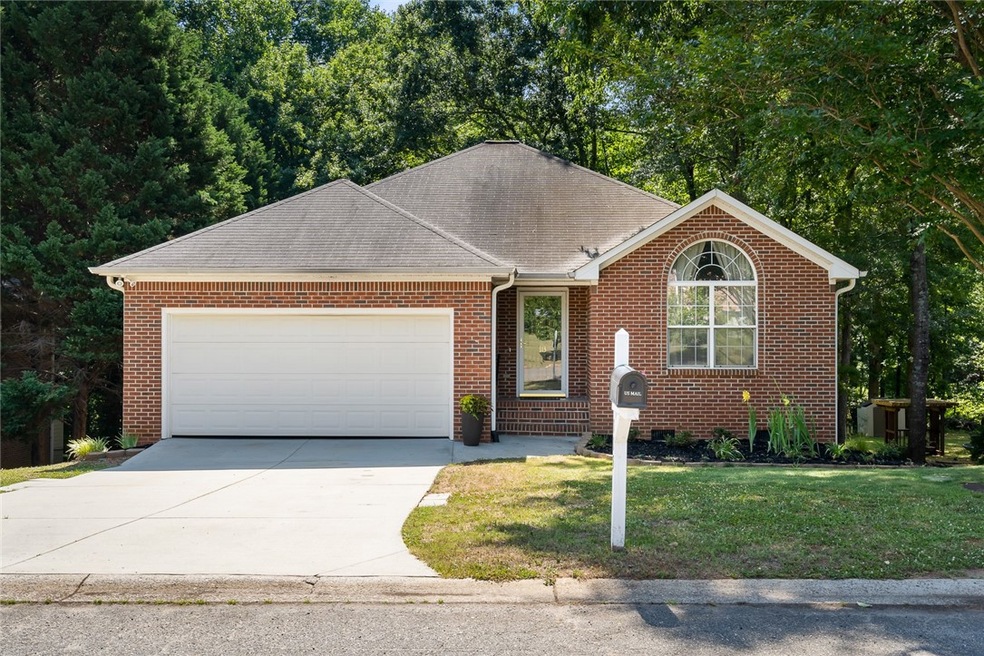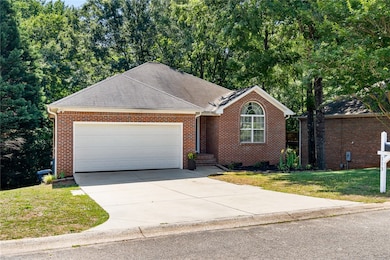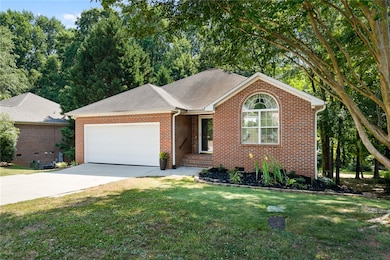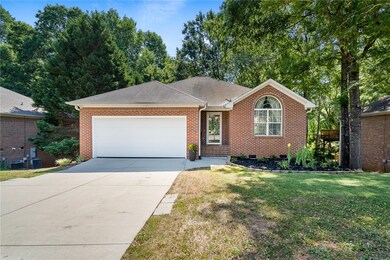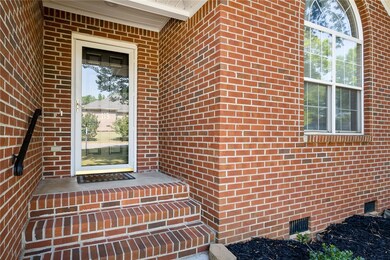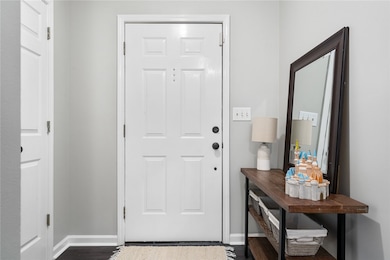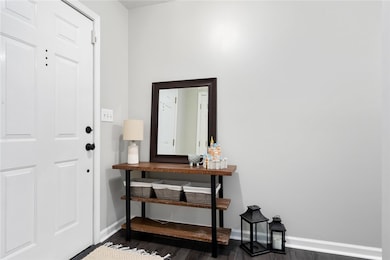
113 Woodbridge Ct Anderson, SC 29621
Highlights
- Deck
- Wooded Lot
- Main Floor Bedroom
- Glenview Middle School Rated A-
- Traditional Architecture
- Granite Countertops
About This Home
As of August 2022*The Highest & Best Deadline for offers is Monday, June 27, 2022 at 12pm EST. We are going to gently push you off the waiting-buyers-LEDGE, after you see this home at 113 Woodbridge! This home has had an exciting facelift since it's last debut to the world. The main level largely features stunning LVP flooring that offers signature features like water and scratch resistance. The renovated kitchen has an oversized island that has been smartly designed with an oversize sink, storage, prep space and abundant seating for dining. Tons of cabinets and countertops space make this kitchen a dream for meal prep and hosting. The extended eating area can be increased, depending upon your design style or preferences! The vaulted ceiling living room connects to the kitchen and has access to the back deck, overlooking the serene backyard - a rare find within city limits! Also on the main floor, you will find two bedrooms, a full guest bath and the large primary bedroom with a private en suite. BUT THAT'S NOT ALL. There's a walkout basement, complete with den and fireplace, and a room that can be used as a bedroom (or anything else you might imagine!) and a full bathroom! Add a kitchenette and have your own private suite! This plan and lot size are a rare find for the area - you have to see it to believe it!
Last Agent to Sell the Property
eXp Realty, LLC (Clever People) Listed on: 06/17/2022

Home Details
Home Type
- Single Family
Est. Annual Taxes
- $1,238
Year Built
- Built in 2000
Lot Details
- 0.47 Acre Lot
- Wooded Lot
Parking
- 2 Car Attached Garage
- Driveway
Home Design
- Traditional Architecture
- Brick Exterior Construction
Interior Spaces
- 2,294 Sq Ft Home
- 2-Story Property
- Ceiling Fan
- Wood Burning Fireplace
- Blinds
- Living Room
- Finished Basement
- Basement Fills Entire Space Under The House
Kitchen
- Dishwasher
- Granite Countertops
Flooring
- Carpet
- Laminate
- Vinyl
Bedrooms and Bathrooms
- 3 Bedrooms
- Main Floor Bedroom
- Primary bedroom located on second floor
- Walk-In Closet
- In-Law or Guest Suite
- Bathroom on Main Level
- 3 Full Bathrooms
- Bathtub
- Garden Bath
- Separate Shower
Outdoor Features
- Deck
- Patio
Schools
- Calhoun Elementary School
- Mccants Middle School
- Tl Hanna High School
Utilities
- Cooling Available
- Central Heating
- Heating System Uses Gas
- Cable TV Available
Additional Features
- Low Threshold Shower
- City Lot
Community Details
- No Home Owners Association
- Woodbridge Subdivision
Listing and Financial Details
- Tax Lot 9
- Assessor Parcel Number 149-16-03-033
- $1,299 per year additional tax assessments
Ownership History
Purchase Details
Home Financials for this Owner
Home Financials are based on the most recent Mortgage that was taken out on this home.Purchase Details
Home Financials for this Owner
Home Financials are based on the most recent Mortgage that was taken out on this home.Purchase Details
Purchase Details
Home Financials for this Owner
Home Financials are based on the most recent Mortgage that was taken out on this home.Purchase Details
Purchase Details
Home Financials for this Owner
Home Financials are based on the most recent Mortgage that was taken out on this home.Purchase Details
Similar Homes in Anderson, SC
Home Values in the Area
Average Home Value in this Area
Purchase History
| Date | Type | Sale Price | Title Company |
|---|---|---|---|
| Deed | $270,000 | Bradley K Richardson Pc | |
| Deed | $208,000 | Ntc | |
| Deed | -- | -- | |
| Special Warranty Deed | $86,600 | -- | |
| Foreclosure Deed | $2,500 | -- | |
| Deed | $155,000 | -- | |
| Deed | $26,567 | -- |
Mortgage History
| Date | Status | Loan Amount | Loan Type |
|---|---|---|---|
| Open | $180,000 | New Conventional | |
| Previous Owner | $193,000 | New Conventional | |
| Previous Owner | $13,700 | Credit Line Revolving | |
| Previous Owner | $114,500 | New Conventional | |
| Previous Owner | $77,940 | Future Advance Clause Open End Mortgage | |
| Previous Owner | $152,605 | FHA |
Property History
| Date | Event | Price | Change | Sq Ft Price |
|---|---|---|---|---|
| 08/05/2022 08/05/22 | Sold | $270,000 | 0.0% | $118 / Sq Ft |
| 06/24/2022 06/24/22 | Pending | -- | -- | -- |
| 06/18/2022 06/18/22 | Price Changed | $270,000 | -3.6% | $118 / Sq Ft |
| 06/17/2022 06/17/22 | For Sale | $280,000 | +34.6% | $122 / Sq Ft |
| 03/26/2021 03/26/21 | Sold | $208,000 | +4.1% | $85 / Sq Ft |
| 02/08/2021 02/08/21 | Pending | -- | -- | -- |
| 02/05/2021 02/05/21 | For Sale | $199,900 | +130.8% | $82 / Sq Ft |
| 03/26/2012 03/26/12 | Sold | $86,600 | +0.7% | $46 / Sq Ft |
| 03/26/2012 03/26/12 | Pending | -- | -- | -- |
| 01/10/2012 01/10/12 | For Sale | $86,000 | -- | $46 / Sq Ft |
Tax History Compared to Growth
Tax History
| Year | Tax Paid | Tax Assessment Tax Assessment Total Assessment is a certain percentage of the fair market value that is determined by local assessors to be the total taxable value of land and additions on the property. | Land | Improvement |
|---|---|---|---|---|
| 2024 | $2,394 | $10,930 | $890 | $10,040 |
| 2023 | $2,394 | $10,930 | $890 | $10,040 |
| 2022 | $5,177 | $12,410 | $1,340 | $11,070 |
| 2021 | $1,031 | $4,370 | $600 | $3,770 |
| 2020 | $1,028 | $4,370 | $600 | $3,770 |
| 2019 | $1,028 | $4,370 | $600 | $3,770 |
| 2018 | $1,037 | $4,370 | $600 | $3,770 |
| 2017 | -- | $4,370 | $600 | $3,770 |
| 2016 | $1,035 | $6,450 | $750 | $5,700 |
| 2015 | $2,791 | $4,300 | $500 | $3,800 |
| 2014 | $1,042 | $5,900 | $500 | $5,400 |
Agents Affiliated with this Home
-

Seller's Agent in 2022
The CleverPeople
eXp Realty, LLC (Clever People)
(864) 940-3777
363 in this area
754 Total Sales
-
Z
Buyer's Agent in 2022
Zac Cobb
Western Upstate Keller William
(864) 225-8006
9 in this area
17 Total Sales
-

Seller's Agent in 2012
Sherry Traynum
Allen Tate/Pine to Palm Realty
(864) 356-3433
61 in this area
149 Total Sales
-
D
Buyer's Agent in 2012
Deanna Belcher
Aho Realty, LLC
-

Buyer's Agent in 2012
Ala Chappelear
Western Upstate Keller William
(864) 642-0799
311 in this area
506 Total Sales
Map
Source: Western Upstate Multiple Listing Service
MLS Number: 20252185
APN: 149-16-03-033
- 120 Woodbridge Ct
- 126 Nicklaus Dr
- 137 Nicklaus Dr
- 11 Chalet Ct
- 0 E Calhoun St
- 228 Lehman Way
- 503 Allenby Rd
- 1308 Mclees Rd
- 601 Heyward Rd
- 191 Amberwood Dr
- 102 Joy Cir
- 23 Gilmer Dr
- 207 Durness Ct
- 216 Londonberry Dr
- 200 Duress Dr
- 153 Amberwood Dr
- 1112 Greenacres
- 200 Sumter St
- 513 Karen St
- 1102 Greenacres
