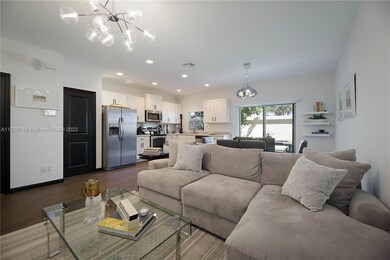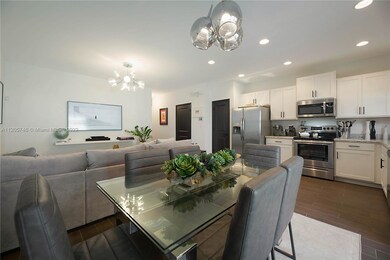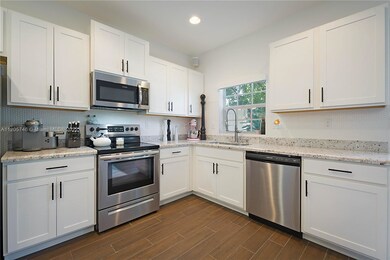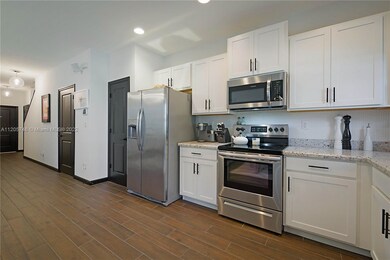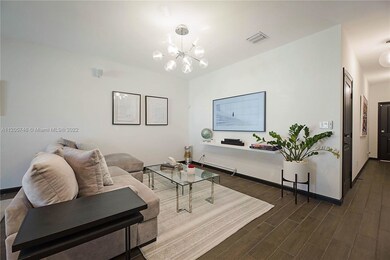
1130 NW 40th Terrace Lauderhill, FL 33313
Highlights
- Community Cabanas
- Garden View
- 1 Car Attached Garage
- Clubhouse
- Attic
- Clear Impact Glass
About This Home
As of June 2022Perfect chance to live in the most updated 3 bed/2.5 bath townhome in Cricket Club! Built in 2019, this unit has been remodeled throughout w/ over $60k in upgrades and impact windows & doors. Total smart home w/ Remote/app enabled blackout shades & awnings. Stainless steel appliances. California Closets. Upgraded fixtures & interior doors. Wood-like tile on 1st floor. Bedrooms on 2nd floor w/ large owners suite w/walk-in closet. Attached 1 car garage w/ plenty of built-in storage. Driveway fits 2 cars + guest parking across street. 24-7 man-Gated Community. Clubhouse w/ community pool, playground. Near major highways, Lauderhill Central Park Library, Lauderhill Performing Arts Center, Central Broward Regional Park w/water park, Restaurants & much more!
Last Agent to Sell the Property
Reset Real Estate License #3218609 Listed on: 05/23/2022
Townhouse Details
Home Type
- Townhome
Est. Annual Taxes
- $5,687
Year Built
- Built in 2019 | Remodeled
HOA Fees
- $167 Monthly HOA Fees
Parking
- 1 Car Attached Garage
- Automatic Garage Door Opener
- Guest Parking
- On-Street Parking
- Open Parking
Home Design
- Concrete Block And Stucco Construction
Interior Spaces
- 1,496 Sq Ft Home
- Property has 2 Levels
- Built-In Features
- Ceiling Fan
- Awning
- Blinds
- Open Floorplan
- Garden Views
- Security System Leased
- Attic
Kitchen
- <<selfCleaningOvenToken>>
- Electric Range
- <<microwave>>
- Dishwasher
- Disposal
Flooring
- Carpet
- Ceramic Tile
Bedrooms and Bathrooms
- 3 Bedrooms
- Primary Bedroom Upstairs
- Split Bedroom Floorplan
- Closet Cabinetry
- Walk-In Closet
- Shower Only
Laundry
- Laundry in Utility Room
- Dryer
- Washer
Schools
- Lauderhill; Paul Turner Elementary School
- Lauderhill Middle School
- Boyd H Anderson High School
Utilities
- Central Heating and Cooling System
- Electric Water Heater
- Water Softener is Owned
Additional Features
- Patio
- East Facing Home
Listing and Financial Details
- Assessor Parcel Number 494136371480
Community Details
Overview
- Cricket Club Condos
- Cricket Club Subdivision
- The community has rules related to no recreational vehicles or boats, no trucks or trailers
Amenities
- Clubhouse
Recreation
- Community Playground
- Community Cabanas
- Community Pool
Pet Policy
- Pets Allowed
- Pet Size Limit
Security
- Security Service
- Card or Code Access
- Complex Is Fenced
- Clear Impact Glass
Ownership History
Purchase Details
Home Financials for this Owner
Home Financials are based on the most recent Mortgage that was taken out on this home.Purchase Details
Purchase Details
Home Financials for this Owner
Home Financials are based on the most recent Mortgage that was taken out on this home.Purchase Details
Similar Homes in the area
Home Values in the Area
Average Home Value in this Area
Purchase History
| Date | Type | Sale Price | Title Company |
|---|---|---|---|
| Warranty Deed | $387,000 | Mandel & Perkins Pa | |
| Interfamily Deed Transfer | -- | Accommodation | |
| Warranty Deed | $291,000 | Dhi Title Of Florida Inc | |
| Deed | $4,870,000 | -- |
Mortgage History
| Date | Status | Loan Amount | Loan Type |
|---|---|---|---|
| Open | $15,888 | FHA | |
| Open | $365,262 | FHA | |
| Previous Owner | $281,249 | FHA | |
| Previous Owner | $284,747 | FHA |
Property History
| Date | Event | Price | Change | Sq Ft Price |
|---|---|---|---|---|
| 06/28/2022 06/28/22 | Sold | $387,000 | -0.5% | $259 / Sq Ft |
| 05/23/2022 05/23/22 | For Sale | $389,000 | 0.0% | $260 / Sq Ft |
| 11/26/2021 11/26/21 | Rented | -- | -- | -- |
| 10/09/2021 10/09/21 | For Rent | $2,900 | 0.0% | -- |
| 11/12/2019 11/12/19 | Sold | $291,000 | -1.7% | $201 / Sq Ft |
| 10/13/2019 10/13/19 | Pending | -- | -- | -- |
| 09/13/2019 09/13/19 | For Sale | $295,990 | -- | $205 / Sq Ft |
Tax History Compared to Growth
Tax History
| Year | Tax Paid | Tax Assessment Tax Assessment Total Assessment is a certain percentage of the fair market value that is determined by local assessors to be the total taxable value of land and additions on the property. | Land | Improvement |
|---|---|---|---|---|
| 2025 | $7,531 | $347,240 | $16,290 | $330,160 |
| 2024 | $7,388 | $337,460 | $16,290 | $311,350 |
| 2023 | $7,388 | $327,640 | $16,290 | $311,350 |
| 2022 | $7,834 | $306,650 | $16,290 | $290,360 |
| 2021 | $5,924 | $265,560 | $0 | $0 |
| 2020 | $5,867 | $261,900 | $16,290 | $245,610 |
| 2019 | $409 | $16,290 | $16,290 | $0 |
| 2018 | $389 | $16,290 | $16,290 | $0 |
| 2017 | $315 | $12,070 | $0 | $0 |
Agents Affiliated with this Home
-
Jamie Seneca

Seller's Agent in 2022
Jamie Seneca
Reset Real Estate
(954) 647-9682
1 in this area
99 Total Sales
-
Chante Brown

Buyer's Agent in 2022
Chante Brown
Home Value Realty, LLC
(786) 310-3370
1 in this area
37 Total Sales
-
C
Buyer's Agent in 2022
Chante Barrett
Keller Williams Realty SW
-
Maria Cardenas
M
Seller's Agent in 2019
Maria Cardenas
D.R. Horton Realty of Southeas
(954) 829-9060
9 in this area
816 Total Sales
-
M
Buyer's Agent in 2019
Michael Matthews
Inactive member
Map
Source: MIAMI REALTORS® MLS
MLS Number: A11205746
APN: 49-41-36-37-1480
- 1128 NW 40th Terrace
- 4008 NW 11 Dr
- 4029 NW 11 Dr
- 1102 NW 40th Way
- 4029 NW 11th St
- 1022 NW 40th Way
- 1121 NW 41st Ln
- 1131 NW 43rd Ave
- 4310 NW 12th Ct Unit 108
- 4310 NW 12th Ct Unit 308
- 4310 NW 12th Ct Unit 206
- 1280 NW 43rd Ave Unit 205C
- 1280 NW 43rd Terrace Unit 203
- 1280 NW 43rd Terrace Unit 109
- 1280 NW 43 Terrace Unit 301
- 1311 NW 43rd Ave Unit 102A
- 1300 NW 43rd Terrace Unit 104C
- 1300 NW 43rd Terrace Unit 201C
- 1330 NW 43rd Ave Unit 202
- 1330 NW 43rd Ave Unit 310

