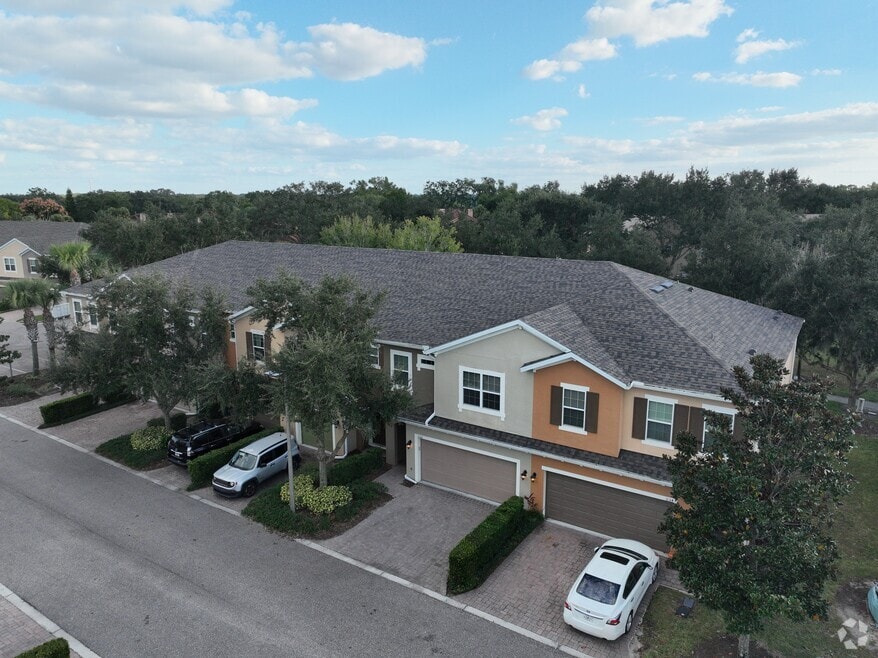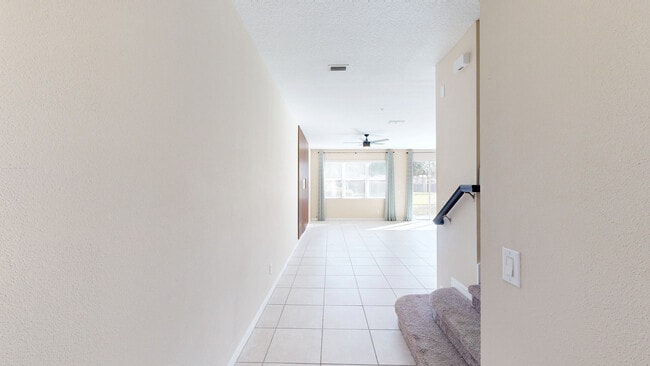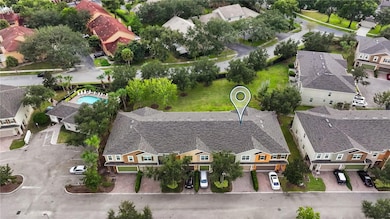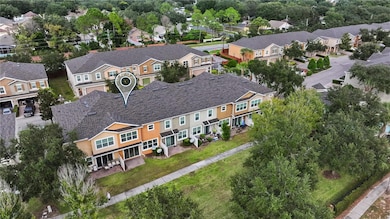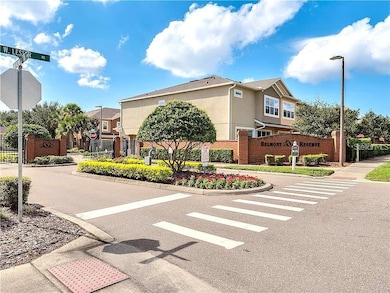
1130 Palma Verde Place Apopka, FL 32712
Estimated payment $2,626/month
Highlights
- Hot Property
- Custom Home
- Open Floorplan
- Gunite Pool
- Gated Community
- Clubhouse
About This Home
First Time On The Market! Stylish, Modern Lifestyle is yours at an Attractive Price in Belmonte Reserve with its convenient Apopka location, Gated Entry, Clubhouse, and Community Pool. Three bedrooms, two and a half bathrooms, two-car GARAGE with plenty of parking to add to comfort and convenience! LOVE this K Hovnanian Fullerton Model with GREEN SPACE VIEWS!! 2025 ROOF! A/C 2021! The Green/Energy Efficient Features to save $$$ on your utility bills: HERS Certified; Florida Friendly Landscaping; 15+ SEER HVAC; Low E Dual Pane Vinyl Tilt-in Windows; Energy Star Appliances! As you drive up, you’ll notice the luscious landscaping and brick-paver driveway, with a brick-paver front sidewalk that leads to the front door. Upon entering, you will notice the large foyer with LARGE WINDOWS filling the space with natural light. The entire first floor is tiled throughout and a decorative panel wall anchors the space. As you continue, you will see the dream kitchen with large granite countertops along with a California-style oversized Island with a stainless steel under-mount sink, 42' upper cabinets, stainless steel appliances, all opening up to a spacious great room, great for entertaining family and friends. The Owner's Suite is larger than many single family homes! An impressive space with trey ceiling, walk-in closet and beautiful bathroom. Upstairs laundry and nicely sized secondary bedrooms plus a Loft - use as a media area, an office or a play space. Belmont Reserve features a secure, quiet location, with a clubhouse and community pool with landscaping included! Focusing on family, friends, and quality of life, Apopka truly offers the perfect environment for families to come together and thrive. Apopka is also home to the expansive Field of Dreams Recreation 180-acre sports park and Amphitheater, hosting a variety of free concerts and fun-filled events just a short distance away for your enjoyment. Additionally, the stunning Kelly Park Natural Springs is nearby, offering another wonderful recreational opportunity!
Listing Agent
HOME WISE REALTY GROUP, INC. Brokerage Phone: 407-712-2000 License #3309353 Listed on: 11/09/2025

Townhouse Details
Home Type
- Townhome
Est. Annual Taxes
- $5,433
Year Built
- Built in 2015
Lot Details
- 1,500 Sq Ft Lot
- Lot Dimensions are 30x25x60x25
- Street terminates at a dead end
- Southwest Facing Home
- Mature Landscaping
- Level Lot
- Cleared Lot
- Landscaped with Trees
HOA Fees
- $495 Monthly HOA Fees
Parking
- 2 Car Attached Garage
- Oversized Parking
- Ground Level Parking
- Garage Door Opener
- Driveway
- Secured Garage or Parking
- Guest Parking
Home Design
- Custom Home
- Contemporary Architecture
- Florida Architecture
- Patio Home
- Entry on the 1st floor
- Slab Foundation
- Stem Wall Foundation
- Shingle Roof
- Concrete Siding
- Block Exterior
- Stucco
Interior Spaces
- 2,032 Sq Ft Home
- 2-Story Property
- Open Floorplan
- Built-In Features
- Tray Ceiling
- High Ceiling
- Double Pane Windows
- ENERGY STAR Qualified Windows with Low Emissivity
- Blinds
- Sliding Doors
- Great Room
- Family Room Off Kitchen
- Combination Dining and Living Room
- Loft
- Inside Utility
- Park or Greenbelt Views
Kitchen
- Eat-In Kitchen
- Walk-In Pantry
- Range
- Microwave
- Dishwasher
- Stone Countertops
- Solid Wood Cabinet
- Disposal
Flooring
- Brick
- Carpet
- No or Low VOC Flooring
- Ceramic Tile
Bedrooms and Bathrooms
- 3 Bedrooms
- Primary Bedroom Upstairs
- Split Bedroom Floorplan
- En-Suite Bathroom
- Walk-In Closet
- Low Flow Plumbing Fixtures
Laundry
- Laundry Room
- Laundry on upper level
Home Security
- Security Lights
- Security Gate
- Security Fence, Lighting or Alarms
Eco-Friendly Details
- Sustainability products and practices used to construct the property include conserving methods
- Energy-Efficient Construction
- Energy-Efficient HVAC
- Energy-Efficient Lighting
- Energy-Efficient Insulation
- No or Low VOC Cabinet or Counters
- No or Low VOC Paint or Finish
- Non-Toxic Pest Control
- Reclaimed Water Irrigation System
Pool
- Gunite Pool
- Outside Bathroom Access
Outdoor Features
- Courtyard
- Deck
- Covered Patio or Porch
- Exterior Lighting
- Rain Gutters
Location
- Property is near public transit
Schools
- Apopka Elementary School
- Wolf Lake Middle School
- Apopka High School
Utilities
- Central Heating and Cooling System
- Heat Pump System
- Thermostat
- Underground Utilities
- Electric Water Heater
- Cable TV Available
Listing and Financial Details
- Visit Down Payment Resource Website
- Tax Lot 57
- Assessor Parcel Number 28-20-32-0623-00-570
Community Details
Overview
- Association fees include common area taxes, pool, escrow reserves fund, insurance, maintenance structure, ground maintenance, maintenance, management, pest control, private road, trash, water
- Sentry Association, Phone Number (407) 788-6700
- Belmont Reserve Condos
- Built by K HOVNANIAN HOMES
- Belmont Reserve Subdivision, Baldwin Grand Floorplan
- On-Site Maintenance
- Greenbelt
- Near Conservation Area
Amenities
- Clubhouse
- Community Mailbox
Recreation
- Community Pool
Pet Policy
- Dogs and Cats Allowed
- Extra large pets allowed
Security
- Gated Community
- Fire and Smoke Detector
- Fire Sprinkler System
3D Interior and Exterior Tours
Floorplans
Map
Home Values in the Area
Average Home Value in this Area
Tax History
| Year | Tax Paid | Tax Assessment Tax Assessment Total Assessment is a certain percentage of the fair market value that is determined by local assessors to be the total taxable value of land and additions on the property. | Land | Improvement |
|---|---|---|---|---|
| 2025 | $5,460 | $306,100 | $60,000 | $246,100 |
| 2024 | $4,258 | $306,100 | $60,000 | $246,100 |
| 2023 | $4,258 | $284,522 | $60,000 | $224,522 |
| 2022 | $4,561 | $267,902 | $60,000 | $207,902 |
| 2021 | $4,081 | $214,191 | $40,000 | $174,191 |
| 2020 | $3,907 | $210,455 | $35,000 | $175,455 |
| 2019 | $3,584 | $220,371 | $25,000 | $195,371 |
| 2018 | $3,543 | $215,116 | $25,000 | $190,116 |
| 2017 | $3,430 | $209,968 | $25,000 | $184,968 |
| 2016 | $3,175 | $189,257 | $10,000 | $179,257 |
| 2015 | $181 | $10,000 | $10,000 | $0 |
Property History
| Date | Event | Price | List to Sale | Price per Sq Ft | Prior Sale |
|---|---|---|---|---|---|
| 11/09/2025 11/09/25 | For Sale | $319,000 | +59.5% | $157 / Sq Ft | |
| 07/21/2019 07/21/19 | Off Market | $200,000 | -- | -- | |
| 04/27/2015 04/27/15 | Sold | $200,000 | -1.8% | $101 / Sq Ft | View Prior Sale |
| 02/01/2015 02/01/15 | Pending | -- | -- | -- | |
| 12/02/2014 12/02/14 | For Sale | $203,680 | -- | $103 / Sq Ft |
Purchase History
| Date | Type | Sale Price | Title Company |
|---|---|---|---|
| Interfamily Deed Transfer | -- | None Available | |
| Special Warranty Deed | $200,000 | Eastern Natl Title Agency Ll |
Mortgage History
| Date | Status | Loan Amount | Loan Type |
|---|---|---|---|
| Open | $160,000 | New Conventional |
About the Listing Agent

Serving Apopka, Altamonte, Clermont and Winter Garden. Building great relationships and putting customer's first, enriching their lives through hard work, commitment and integrity. Exhibit passion for raising the bar in human achievement at the highest level of quality, all in the service of the public and in accordance with the highest professional standards.
In 2014, Michelle retired with over 20 years of corporate multi-unit management in the retail/home décor industry. Michelle’s
Michelle's Other Listings
Source: Stellar MLS
MLS Number: O6357798
APN: 32-2028-0623-00-570
- 1073 Palma Verde Place
- 1069 Palma Verde Place
- 1318 Lucky Pennie Way
- 1962 Carpathian Dr
- 1428 Lucky Pennie Way
- 2101 Carpathian Dr Unit 3
- 1810 Cranberry Isles Way
- 1786 Cranberry Isles Way
- 1520 Lucky Pennie Way
- 1573 Errol Pkwy
- 2074 Cranberry Isles Way
- 817 KaMcHatka Ct
- 1409 Oak Place Unit F
- 1409 Oak Place Unit H
- 1428 Oak Place Unit D
- 700 Lake Francis Dr
- 1449 Errol Pkwy
- 1812 Stoneywood Way
- 684 Bishop Bay Loop
- 2749 Hilltop Loop
- 1292 N Fairway Dr
- 1130 Ozark Ct
- 1316 Kintla Rd
- 1851 Cranberry Isles Way
- 1336 Mount Logan Dr
- 700 Lake Francis Dr
- 2432 Cerberus Dr
- 1463 Oak Place
- 2164 Carriage Pointe Loop
- 2328 Kingscrest Cir
- 2304 Kingscrest Cir
- 2436 Citrus Overlook St
- 1252 Villa Ln Unit 151
- 2042 Misty Glen Dr
- 2475 Breezy Meadow Rd
- 269 Barrow St Unit 598
- 1086 Welch Hill Cir
- 1727 Hogue Ave Unit 469
- 1702 Sunburst Dr Unit 444
- 208 Barrow St Unit 611

