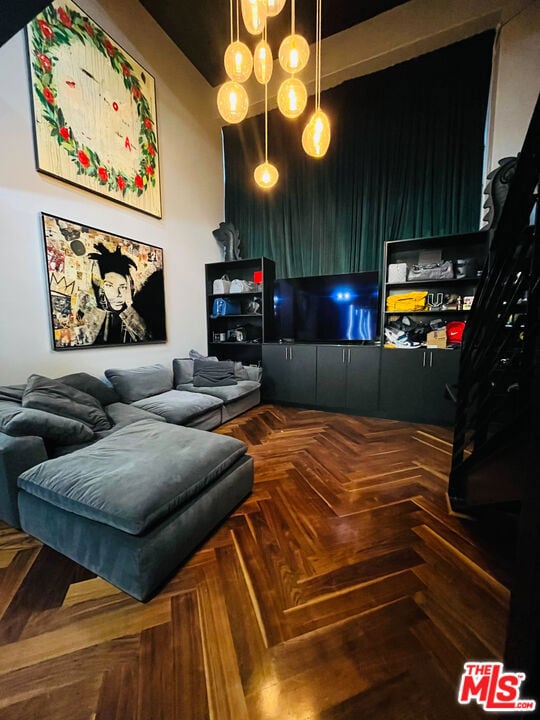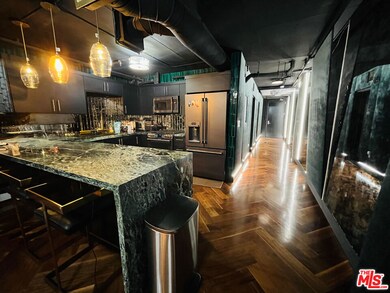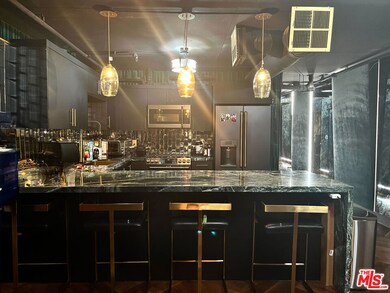Flower Street Lofts 1130 S Flower St Unit 121 Los Angeles, CA 90015
Downtown LA NeighborhoodHighlights
- Gated Parking
- 3-minute walk to Pico Station
- Loft
- 1.02 Acre Lot
- Engineered Wood Flooring
- High Ceiling
About This Home
Discover the ultimate in urban luxury with this FULLY FURNISHED, 2-story ground level loft in the coveted Flower Street Lofts, located in the heart of South Park neighborhood of DTLA. Spanning 1,420 sf, this live/work loft offers an expansive open floor plan with soaring 20+ft ceilings and sophisticated upgrades throughout. Step into a dramatic entryway adorned with velvet walls and LED lighting that sets the perfect ambiance, and meticulously designed with herringbone walnut flooring throughout, gourmet kitchen boasting super matte black custom cabinets, stunning green marble countertops, and top-of-the-line stainless steel appliances. The spacious 2nd-story primary bedroom is complete with custom-organized closets with a luxurious primary bathroom featuring double-head showers and a sleek new vanity. Entertain guests with ease at the newly installed 2nd-story custom bar. In-unit washer & dryer included along with all utilities, internet, cable, and two secured parking spaces in an adjacent structure, accessible via 4th floor bridge. Located close to LA Live in one of downtown's LA's trendiest neighborhoods, this property offers an unbeatable blend of comfort, style and convenience. AVAILABLE START mid-MAY 2025 (may be flexible).
Condo Details
Home Type
- Condominium
Est. Annual Taxes
- $8,930
Year Built
- Built in 2003 | Remodeled
Interior Spaces
- 1,420 Sq Ft Home
- 2-Story Property
- Furnished
- Built-In Features
- Bar
- High Ceiling
- Living Room
- Loft
Kitchen
- Breakfast Area or Nook
- Oven or Range
- <<microwave>>
- Dishwasher
- Disposal
Flooring
- Engineered Wood
- Stone
Bedrooms and Bathrooms
- 2 Bedrooms
- 2 Full Bathrooms
Laundry
- Laundry Room
- Laundry on upper level
- Dryer
- Washer
Home Security
Parking
- 2 Car Garage
- Gated Parking
- Parking Garage Space
- Controlled Entrance
Additional Features
- Gated Home
- Central Heating and Cooling System
Listing and Financial Details
- Security Deposit $4,500
- Rent includes cable TV, electricity, gas, water, trash collection
- 12 Month Lease Term
- Assessor Parcel Number 5138-014-041
Community Details
Pet Policy
- Call for details about the types of pets allowed
Security
- Controlled Access
- Carbon Monoxide Detectors
- Fire and Smoke Detector
Map
About Flower Street Lofts
Source: The MLS
MLS Number: 25525023
APN: 5138-014-041
- 1100 S Hope St Unit 105-205
- 1100 S Hope St Unit 1009
- 1100 S Hope St Unit 704
- 1100 S Hope St Unit 1405
- 1100 S Hope St Unit 1216
- 1100 S Hope St Unit 407
- 1100 S Hope St Unit 511
- 1100 S Hope St Unit 1406
- 1100 S Hope St Unit 1507
- 1130 S Flower St Unit 208
- 1130 S Flower St Unit 118
- 1130 S Flower St Unit 216
- 1111 S Grand Ave Unit 518
- 1111 S Grand Ave Unit PH3
- 1111 S Grand Ave Unit 513
- 1155 S Grand Ave Unit 1116
- 1155 S Grand Ave Unit 811
- 1155 S Grand Ave Unit 1510
- 1155 S Grand Ave Unit 1008
- 1155 S Grand Ave Unit 1017
- 1130 S Flower St Unit 118
- 1130 S Flower St Unit 310
- 1130 S Flower St Unit 113
- 1130 S Flower St Unit 215
- 1133 S Hope St
- 1050 S Flower St
- 1133 S Hope St Unit FL17-ID836
- 1133 S Hope St Unit FL8-ID734
- 1133 S Hope St Unit FL9-ID733
- 1100 S Hope St Unit 1606
- 1100 S Hope St Unit 409
- 1100 S Hope St Unit 205
- 1100 S Hope St Unit 1212
- 1100 S Hope St Unit 1405
- 1100 S Hope St Unit 913
- 1100 S Hope St Unit 612
- 1100 S Hope St Unit 407
- 1100 S Hope St Unit 1704
- 1201 S Hope St
- 1201 S Hope St Unit PH 1







