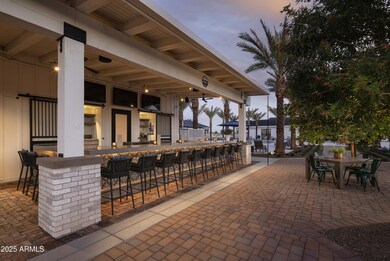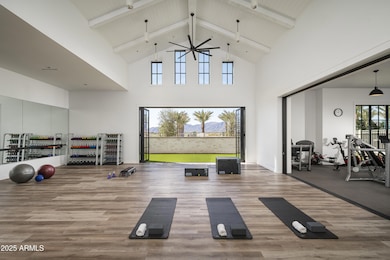11300 N Casa Dega Dr Unit 1109 Surprise, AZ 85388
Estimated payment $2,493/month
Highlights
- Golf Course Community
- Community Cabanas
- Gated with Attendant
- Sonoran Heights Middle School Rated A-
- Fitness Center
- Community Lake
About This Home
This stunning home seamlessly blends style and functionality with an open-concept floor plan—perfect for cooking, entertaining, and everyday comfort. The spacious living and dining areas flow together to create a warm, inviting atmosphere. Retreat to the primary suite featuring a spa-inspired bath and generous walk-in closet. Step outside to a private patio ideal for relaxing or dining al fresco. As a resident, you'll enjoy access to resort-style amenities including championship golf, a full-service spa, fine dining, a state-of-the-art fitness center, and multiple pools—all set within a beautifully maintained, amenity-rich community. Estimated completion: 2026m you still time to personalize your finishes!
Open House Schedule
-
Sunday, November 02, 202510:00 am to 5:00 pm11/2/2025 10:00:00 AM +00:0011/2/2025 5:00:00 PM +00:00Please go to Sales office located at 11612 N Greenwich Blvd, Surprise, AZ 85388, to pick up keys for Open House.Add to Calendar
Townhouse Details
Home Type
- Townhome
Est. Annual Taxes
- $119
Year Built
- 2026
Lot Details
- 1,833 Sq Ft Lot
- Desert faces the front of the property
HOA Fees
Parking
- 2 Car Garage
- Common or Shared Parking
- Tandem Garage
Home Design
- Home to be built
- Wood Frame Construction
- Composition Roof
- Stucco
Interior Spaces
- 1,315 Sq Ft Home
- 1-Story Property
- Double Pane Windows
- ENERGY STAR Qualified Windows
- Vinyl Clad Windows
- Washer and Dryer Hookup
Kitchen
- Eat-In Kitchen
- Built-In Microwave
Bedrooms and Bathrooms
- 2 Bedrooms
- 2 Bathrooms
- Dual Vanity Sinks in Primary Bathroom
Schools
- Sonoran Heights Middle School
- Shadow Ridge High School
Utilities
- Central Air
- Heating Available
Listing and Financial Details
- Tax Lot 1109
- Assessor Parcel Number 502-12-600
Community Details
Overview
- Association fees include roof repair, sewer, pest control, ground maintenance, front yard maint, trash, water, roof replacement
- Sterling Grove HOA, Phone Number (480) 921-7500
- Prasada Condominium Association, Phone Number (623) 440-8537
- Association Phone (623) 440-8537
- Built by Toll Brothers
- Toll At Prasada Unit Q Phase 1 Condominium Subdivision, Residence 4 Floorplan
- Community Lake
Recreation
- Golf Course Community
- Tennis Courts
- Pickleball Courts
- Community Playground
- Fitness Center
- Community Cabanas
- Heated Community Pool
- Fenced Community Pool
- Lap or Exercise Community Pool
- Community Spa
- Bike Trail
Additional Features
- Recreation Room
- Gated with Attendant
Map
Home Values in the Area
Average Home Value in this Area
Property History
| Date | Event | Price | List to Sale | Price per Sq Ft |
|---|---|---|---|---|
| 10/29/2025 10/29/25 | For Sale | $377,000 | -- | $287 / Sq Ft |
Source: Arizona Regional Multiple Listing Service (ARMLS)
MLS Number: 6940132
- 11300 N Casa Dega Dr Unit 1080
- 11300 N Casa Dega Dr Unit 1082
- 11300 N Casa Dega Dr Unit 1131
- 11300 N Casa Dega Dr Unit 1068
- 11300 N Casa Dega Dr Unit 1006
- 11300 N Casa Dega Dr Unit 1104
- 11300 N Casa Dega Dr Unit 1025
- 11300 N Casa Dega Dr Unit 1105
- 11300 N Casa Dega Dr Unit 1090
- 11300 N Casa Dega Dr Unit 1083
- 11300 N Casa Dega Dr Unit 1066
- 11300 N Casa Dega Dr
- 11534 N Jerome St
- 17655 W Crawfordsville Dr
- 11217 N Blakely St
- 11531 N Jerome St
- 17437 W Guthrie St
- Ballantyne Plan at Sterling Grove - Concord Collection
- Windrose Plan at Sterling Grove - Brookhaven Collection
- Residence Two Plan at Sterling Grove - Villa Collection
- 11300 N Casa Dega Dr Unit 1061
- 17673 W Whitefish Dr
- 10921 N Blakely St
- 17235 W Edinburg St
- 17168 W Rocklin St
- 17141 W Middlebury St
- 11533 N Luckenbach St
- 17233 W Dartmouth St
- 17282 W Larkspur Dr
- 17628 W Corrine Dr
- 11988 N 169th Ave
- 17715 W Turquoise Ave
- 12065 N 168th Ln
- 12065 N 168th Ln Unit 2
- 12065 N 168th Ln Unit 1
- 13138 N 173rd Ln
- 11142 N 165th Dr
- 16671 W Christy Dr
- 16603 W Sierra St
- 11633 N 165th Ln







