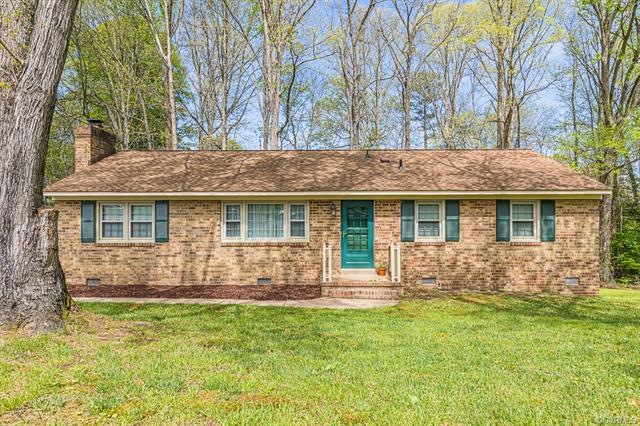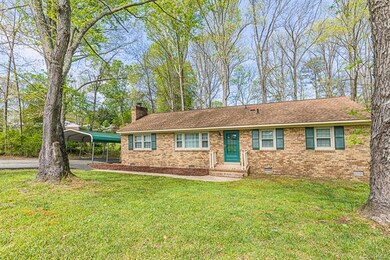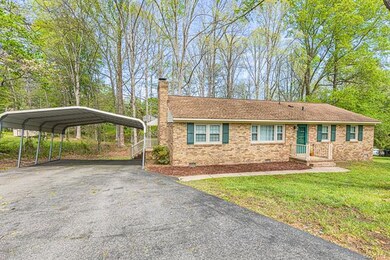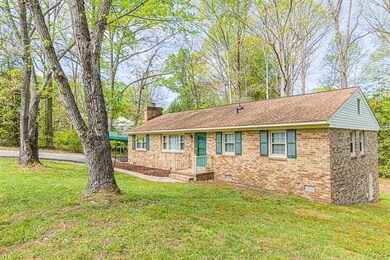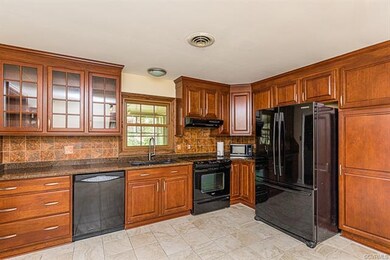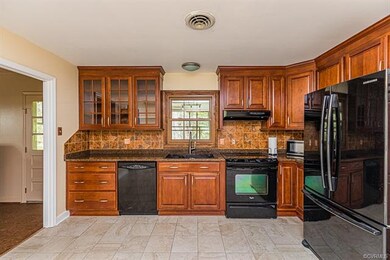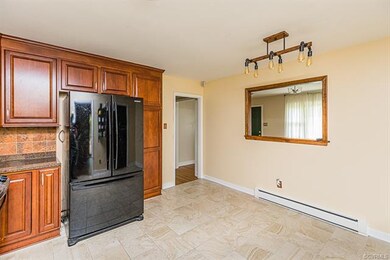
11302 Perdido Ct Midlothian, VA 23112
Highlights
- Wood Flooring
- Granite Countertops
- Thermal Windows
- Clover Hill High Rated A
- Screened Porch
- Oversized Parking
About This Home
As of September 2020Move in ready! Solid brick ranch home situated on a cozy cul-de-sac meticulously cared for and improved. All appliances convey. Sellers have upgraded the family room with laminate flooring and replaced HVAC with a highly efficient 14 sear unit in 2019. Kitchen features ceramic tile flooring,custom cabinets and granite countertops. The renovated full bath also features ceramic tile flooring. Beautiful hardwood flooring is in very good condition. Out back you will find a large screened porch overlooking the private backyard. Paved driveway with carport. Roof replaced in 2012.
Last Agent to Sell the Property
ERA Woody Hogg & Assoc License #0225048643 Listed on: 04/17/2020

Last Buyer's Agent
Marye Cole
Joyner Fine Properties License #0225052082

Home Details
Home Type
- Single Family
Est. Annual Taxes
- $1,869
Year Built
- Built in 1975
Lot Details
- 0.55 Acre Lot
- Zoning described as R7
Home Design
- Brick Exterior Construction
- Composition Roof
- Vinyl Siding
Interior Spaces
- 1,431 Sq Ft Home
- 1-Story Property
- Wood Burning Fireplace
- Fireplace Features Masonry
- Thermal Windows
- Screened Porch
- Crawl Space
Kitchen
- Eat-In Kitchen
- Electric Cooktop
- <<microwave>>
- Dishwasher
- Granite Countertops
Flooring
- Wood
- Ceramic Tile
- Vinyl
Bedrooms and Bathrooms
- 3 Bedrooms
- En-Suite Primary Bedroom
Parking
- Carport
- Oversized Parking
- Driveway
- Paved Parking
Schools
- Evergreen Elementary School
- Swift Creek Middle School
- Clover Hill High School
Utilities
- Central Air
- Heat Pump System
- Water Heater
- Septic Tank
Community Details
- Lake Genito Subdivision
Listing and Financial Details
- Tax Lot 46
- Assessor Parcel Number 742-68-96-22-600-000
Ownership History
Purchase Details
Home Financials for this Owner
Home Financials are based on the most recent Mortgage that was taken out on this home.Purchase Details
Home Financials for this Owner
Home Financials are based on the most recent Mortgage that was taken out on this home.Purchase Details
Home Financials for this Owner
Home Financials are based on the most recent Mortgage that was taken out on this home.Similar Homes in the area
Home Values in the Area
Average Home Value in this Area
Purchase History
| Date | Type | Sale Price | Title Company |
|---|---|---|---|
| Warranty Deed | $224,900 | Trinity Title And Settlement | |
| Interfamily Deed Transfer | -- | None Available | |
| Warranty Deed | $165,000 | Attorney |
Mortgage History
| Date | Status | Loan Amount | Loan Type |
|---|---|---|---|
| Open | $208,485 | FHA | |
| Previous Owner | $151,900 | New Conventional | |
| Previous Owner | $162,011 | FHA |
Property History
| Date | Event | Price | Change | Sq Ft Price |
|---|---|---|---|---|
| 09/15/2020 09/15/20 | Sold | $224,900 | 0.0% | $157 / Sq Ft |
| 07/15/2020 07/15/20 | Pending | -- | -- | -- |
| 07/08/2020 07/08/20 | For Sale | $224,900 | 0.0% | $157 / Sq Ft |
| 06/14/2020 06/14/20 | Pending | -- | -- | -- |
| 06/08/2020 06/08/20 | Price Changed | $224,900 | -2.2% | $157 / Sq Ft |
| 06/05/2020 06/05/20 | For Sale | $229,950 | 0.0% | $161 / Sq Ft |
| 05/28/2020 05/28/20 | Pending | -- | -- | -- |
| 05/14/2020 05/14/20 | Price Changed | $229,950 | -2.1% | $161 / Sq Ft |
| 04/22/2020 04/22/20 | Price Changed | $234,950 | -2.1% | $164 / Sq Ft |
| 04/17/2020 04/17/20 | For Sale | $239,950 | +45.4% | $168 / Sq Ft |
| 05/20/2016 05/20/16 | Sold | $165,000 | -2.9% | $115 / Sq Ft |
| 03/29/2016 03/29/16 | Pending | -- | -- | -- |
| 03/02/2016 03/02/16 | For Sale | $170,000 | -- | $119 / Sq Ft |
Tax History Compared to Growth
Tax History
| Year | Tax Paid | Tax Assessment Tax Assessment Total Assessment is a certain percentage of the fair market value that is determined by local assessors to be the total taxable value of land and additions on the property. | Land | Improvement |
|---|---|---|---|---|
| 2025 | $2,431 | $270,300 | $60,000 | $210,300 |
| 2024 | $2,431 | $262,400 | $58,000 | $204,400 |
| 2023 | $2,299 | $252,600 | $55,000 | $197,600 |
| 2022 | $2,152 | $233,900 | $49,000 | $184,900 |
| 2021 | $2,016 | $209,600 | $46,000 | $163,600 |
| 2020 | $1,869 | $196,700 | $46,000 | $150,700 |
| 2019 | $1,727 | $181,800 | $44,000 | $137,800 |
| 2018 | $1,667 | $173,400 | $42,000 | $131,400 |
| 2017 | $1,637 | $165,300 | $42,000 | $123,300 |
| 2016 | $1,429 | $148,900 | $42,000 | $106,900 |
| 2015 | $1,391 | $144,900 | $42,000 | $102,900 |
| 2014 | $1,355 | $141,100 | $42,000 | $99,100 |
Agents Affiliated with this Home
-
Robert Price

Seller's Agent in 2020
Robert Price
ERA Woody Hogg & Assoc
(804) 427-5121
1 in this area
20 Total Sales
-
M
Buyer's Agent in 2020
Marye Cole
Joyner Fine Properties
-
Laura Borum

Seller's Agent in 2016
Laura Borum
RE/MAX
(804) 240-7906
15 Total Sales
Map
Source: Central Virginia Regional MLS
MLS Number: 2011810
APN: 742-68-96-22-600-000
- 3112 Tadley Dr
- 3020 Clintwood Rd
- 11912 Chislet Ct
- 3218 Rimswell Ct
- 2707 Quisenberry St
- 2931 Delfin Rd
- 2718 Colgrave Rd
- 10924 Sunset Hills Dr
- 11918 Hazelnut Branch Terrace
- 2713 Brookforest Rd
- 10707 Corryville Rd
- 12204 Mckenna Cir
- 3201 Reginald Ct
- 2901 S Ridge Dr
- 3406 Banana Ln
- 3126 Shiloh Church Rd
- 12305 Leesburg Cir
- 11000 Hull Street Rd
- 16019 MacLear Dr
- 15913 MacLear Dr
