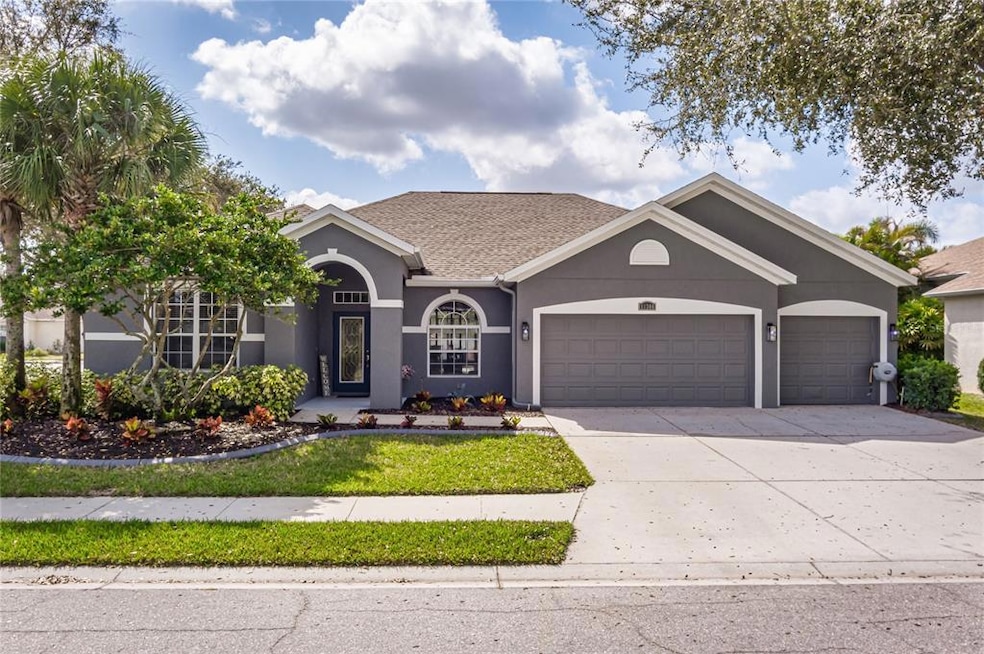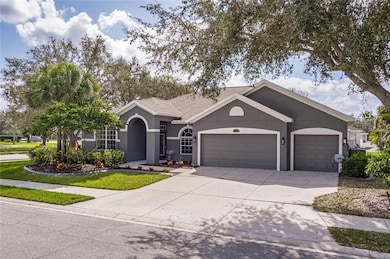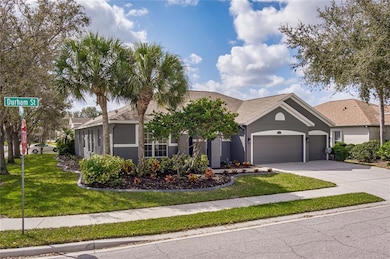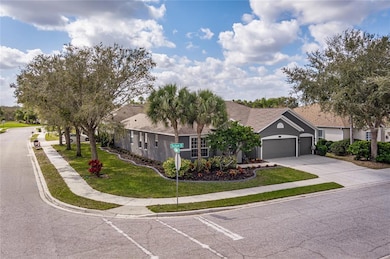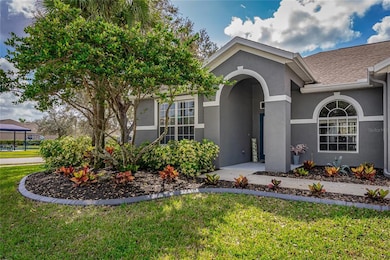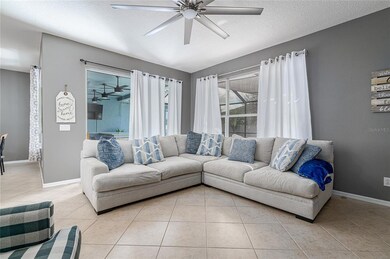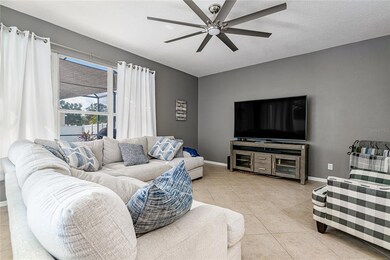
11306 Durham St Parrish, FL 34219
Highlights
- Oak Trees
- Screened Pool
- Ranch Style House
- Annie Lucy Williams Elementary School Rated A-
- Open Floorplan
- Wood Flooring
About This Home
As of March 2022You'll find this home to be a tropical oasis! Starting with the stunning updated kitchen with real wood cabinets, soft close doors and quartz countertops, along with new appliances and pendant lighting above the island. The half bath has been updated. The roof and a/c are new within the last 2 yrs. A spacious master bedroom with hardwood floors, his & her closets and a relaxing pool view! Master Bath has dual vanities, garden tub, and separate shower. Your outdoor kitchen and bar overlooking the beautiful salt-water pool is like having a vacation resort in your own backyard. The pool deck has recently been painted and sealed. A well maintained 3 bedroom, 2.5 bath home plus den or office makes this a great work from home option. Kingsfield Lakes offers a community pool and 2 playgrounds, low HOA fees and No CDC fees. Close to shopping, interstate, schools and restaurants. Start living your best life in your tropical oasis!
Last Agent to Sell the Property
LESLIE WELLS REALTY, INC. License #650481 Listed on: 02/25/2022
Home Details
Home Type
- Single Family
Est. Annual Taxes
- $3,535
Year Built
- Built in 2004
Lot Details
- 10,502 Sq Ft Lot
- North Facing Home
- Vinyl Fence
- Corner Lot
- Oak Trees
HOA Fees
- $65 Monthly HOA Fees
Parking
- 3 Car Attached Garage
- Garage Door Opener
- Driveway
Home Design
- Ranch Style House
- Traditional Architecture
- Slab Foundation
- Shingle Roof
- Block Exterior
Interior Spaces
- 2,434 Sq Ft Home
- Open Floorplan
- Ceiling Fan
- Family Room Off Kitchen
- Combination Dining and Living Room
- Den
- Inside Utility
Kitchen
- Eat-In Kitchen
- Walk-In Pantry
- Range<<rangeHoodToken>>
- <<microwave>>
- Dishwasher
- Solid Surface Countertops
- Solid Wood Cabinet
- Disposal
Flooring
- Wood
- Carpet
- Laminate
- Ceramic Tile
Bedrooms and Bathrooms
- 3 Bedrooms
- Split Bedroom Floorplan
- Walk-In Closet
Laundry
- Laundry Room
- Dryer
- Washer
Pool
- Screened Pool
- Heated In Ground Pool
- Gunite Pool
- Saltwater Pool
- Fence Around Pool
Outdoor Features
- Screened Patio
- Outdoor Kitchen
Utilities
- Central Heating and Cooling System
- Electric Water Heater
- High Speed Internet
- Cable TV Available
Listing and Financial Details
- Visit Down Payment Resource Website
- Legal Lot and Block 3 / 1
- Assessor Parcel Number 502120159
Community Details
Overview
- Association fees include pool
- C & S Management Association, Phone Number (941) 758-9454
- Kingsfield Lakes Community
- Kingsfield Lakes Ph 3 Subdivision
- The community has rules related to deed restrictions, fencing
Recreation
- Community Playground
- Community Pool
Ownership History
Purchase Details
Home Financials for this Owner
Home Financials are based on the most recent Mortgage that was taken out on this home.Purchase Details
Home Financials for this Owner
Home Financials are based on the most recent Mortgage that was taken out on this home.Purchase Details
Home Financials for this Owner
Home Financials are based on the most recent Mortgage that was taken out on this home.Purchase Details
Home Financials for this Owner
Home Financials are based on the most recent Mortgage that was taken out on this home.Similar Homes in Parrish, FL
Home Values in the Area
Average Home Value in this Area
Purchase History
| Date | Type | Sale Price | Title Company |
|---|---|---|---|
| Warranty Deed | $562,300 | Mackey Law Group Pa | |
| Deed | -- | -- | |
| Warranty Deed | $245,000 | Affiliated Title Of Tampa Ba | |
| Warranty Deed | $272,500 | Commerce Title Company |
Mortgage History
| Date | Status | Loan Amount | Loan Type |
|---|---|---|---|
| Open | $68,800 | Credit Line Revolving | |
| Open | $309,265 | Balloon | |
| Closed | $309,265 | Balloon | |
| Previous Owner | $50,000 | Credit Line Revolving | |
| Previous Owner | $279,837 | No Value Available | |
| Previous Owner | -- | No Value Available | |
| Previous Owner | $240,562 | FHA | |
| Previous Owner | $3,698 | Unknown | |
| Previous Owner | $100,000 | Credit Line Revolving |
Property History
| Date | Event | Price | Change | Sq Ft Price |
|---|---|---|---|---|
| 03/29/2022 03/29/22 | Sold | $562,300 | +19.9% | $231 / Sq Ft |
| 02/27/2022 02/27/22 | Pending | -- | -- | -- |
| 02/25/2022 02/25/22 | For Sale | $469,000 | +64.6% | $193 / Sq Ft |
| 08/17/2018 08/17/18 | Off Market | $285,000 | -- | -- |
| 04/07/2017 04/07/17 | Sold | $285,000 | +3.7% | $117 / Sq Ft |
| 02/22/2017 02/22/17 | Pending | -- | -- | -- |
| 02/18/2017 02/18/17 | For Sale | $274,900 | +12.2% | $113 / Sq Ft |
| 12/14/2015 12/14/15 | Off Market | $245,000 | -- | -- |
| 06/28/2013 06/28/13 | Sold | $245,000 | 0.0% | $101 / Sq Ft |
| 05/07/2013 05/07/13 | Pending | -- | -- | -- |
| 03/29/2013 03/29/13 | For Sale | $245,000 | -- | $101 / Sq Ft |
Tax History Compared to Growth
Tax History
| Year | Tax Paid | Tax Assessment Tax Assessment Total Assessment is a certain percentage of the fair market value that is determined by local assessors to be the total taxable value of land and additions on the property. | Land | Improvement |
|---|---|---|---|---|
| 2024 | $5,248 | $410,352 | -- | -- |
| 2023 | $5,248 | $398,400 | $0 | $0 |
| 2022 | $3,684 | $283,434 | $0 | $0 |
| 2021 | $3,535 | $275,179 | $0 | $0 |
| 2020 | $3,587 | $271,380 | $0 | $0 |
| 2019 | $3,530 | $265,279 | $0 | $0 |
| 2018 | $3,496 | $260,333 | $20,000 | $240,333 |
| 2017 | $2,810 | $224,519 | $0 | $0 |
| 2016 | $2,803 | $219,901 | $0 | $0 |
| 2015 | $2,601 | $201,536 | $0 | $0 |
| 2014 | $2,601 | $200,220 | $0 | $0 |
| 2013 | $1,838 | $148,432 | $18,450 | $129,982 |
Agents Affiliated with this Home
-
Doreen McCarthy

Seller's Agent in 2022
Doreen McCarthy
LESLIE WELLS REALTY, INC.
(941) 518-6991
24 in this area
35 Total Sales
-
Louise Cabral

Buyer's Agent in 2022
Louise Cabral
COLDWELL BANKER REALTY
(727) 744-2549
6 in this area
37 Total Sales
-
Eric Wilson

Seller's Agent in 2017
Eric Wilson
LPT REALTY, LLC
(727) 314-2874
1 in this area
152 Total Sales
-
Summer McMillan

Buyer's Agent in 2017
Summer McMillan
NEW DOOR REAL ESTATE LLC
(941) 302-1414
4 in this area
17 Total Sales
-
Team Davis

Seller's Agent in 2013
Team Davis
COLDWELL BANKER REALTY
(941) 704-5708
4 in this area
159 Total Sales
-
B
Seller Co-Listing Agent in 2013
Beth Lawter
Map
Source: Stellar MLS
MLS Number: A4525992
APN: 5021-2015-9
- 11310 Durham St
- 11341 Durham St
- 4618 Deep Creek Terrace
- 4609 Deep Creek Terrace
- 4318 Deep Creek Terrace
- 4706 Josselin Place
- 4315 Deep Creek Terrace
- 11231 Woodlake Way
- 1603 Rio Vista Terrace
- 4162 Deep Creek Terrace
- 4138 Noble Place
- 103 Bougainvillea Terrace
- 118 Bougainvillea Terrace
- 11021 Blue Magnolia Ln
- 311 Bougainvillea Cir
- 304 Bougainvillea Cir
- 11008 Sand Pine Ln
- 4815 Deep Creek Terrace
- 4021 Wildgrass Place
- 319 Bougainvillea Cir
