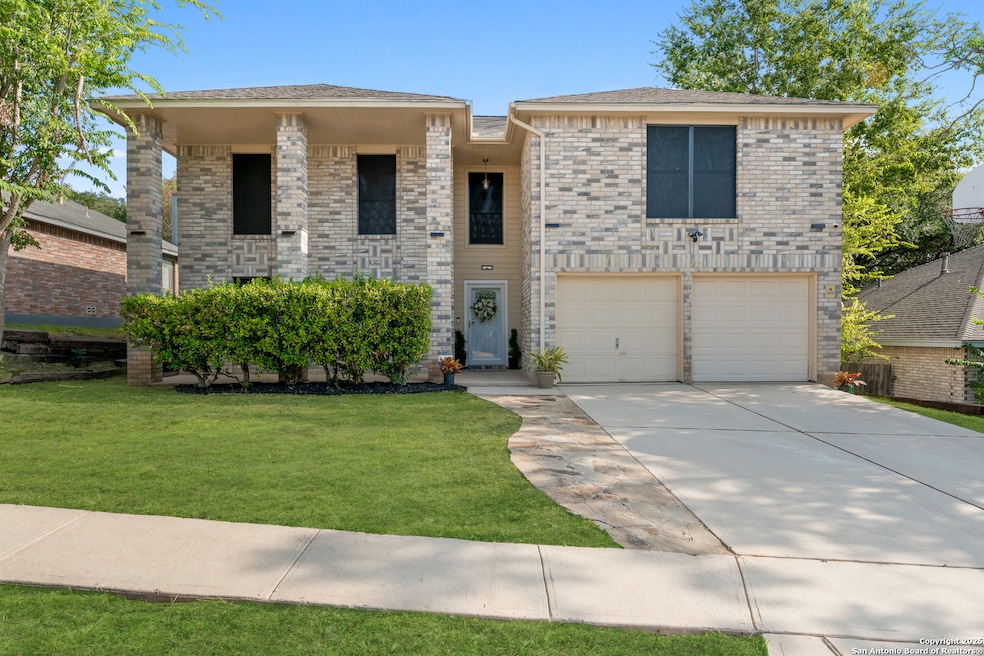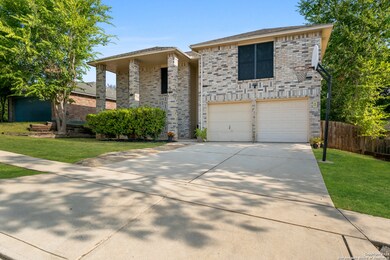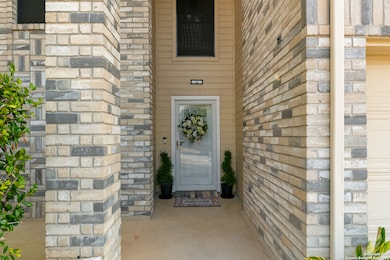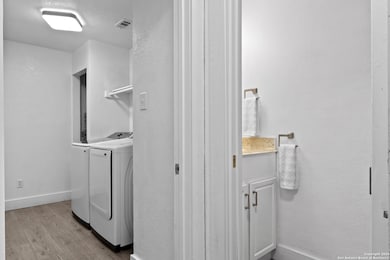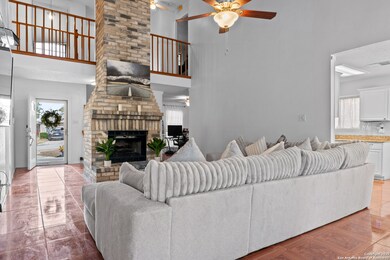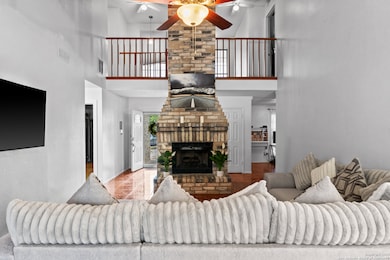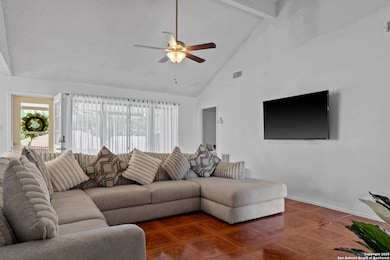11306 Forest Gleam Live Oak, TX 78233
Estimated payment $2,449/month
Highlights
- Private Pool
- Soaking Tub
- Laundry Room
- Fireplace
- Security System Owned
- Ceramic Tile Flooring
About This Home
Welcome to this beautifully maintained 4-bedroom, 2.5-bath home nestled in the desirable Woodcrest community of Live Oak. Step inside to find high ceilings, tile flooring, and a stunning brick fireplace that creates a warm, inviting atmosphere. The open-concept kitchen features granite countertops, abundant cabinetry, and a spacious dining area perfect for gatherings. The primary suite downstairs offers dual walk-in closets and a spa-like bath with a soaking tub and separate shower. Upstairs includes generous secondary bedrooms and a full bath. Enjoy outdoor living year-round with a covered patio and pool. Conveniently located near shopping, dining, and major highways - this home truly has it all!
Listing Agent
Julian Berg
Real Broker, LLC Listed on: 10/27/2025
Home Details
Home Type
- Single Family
Est. Annual Taxes
- $6,982
Year Built
- Built in 1988
Parking
- 2 Car Garage
Home Design
- Brick Exterior Construction
- Slab Foundation
- Composition Roof
- Masonry
Interior Spaces
- 2,291 Sq Ft Home
- Property has 2 Levels
- Ceiling Fan
- Fireplace
- Window Treatments
- Security System Owned
Kitchen
- Stove
- Microwave
- Dishwasher
Flooring
- Carpet
- Ceramic Tile
Bedrooms and Bathrooms
- 4 Bedrooms
- Soaking Tub
Laundry
- Laundry Room
- Washer Hookup
Schools
- Royal Rdg Elementary School
- White Ed Middle School
- Roosevelt High School
Utilities
- Central Heating and Cooling System
- Heating System Uses Natural Gas
Additional Features
- Private Pool
- 7,754 Sq Ft Lot
Community Details
- Woodcrest Subdivision
Listing and Financial Details
- Legal Lot and Block 30 / 99
- Assessor Parcel Number 050493990300
Map
Home Values in the Area
Average Home Value in this Area
Tax History
| Year | Tax Paid | Tax Assessment Tax Assessment Total Assessment is a certain percentage of the fair market value that is determined by local assessors to be the total taxable value of land and additions on the property. | Land | Improvement |
|---|---|---|---|---|
| 2025 | $5,352 | $330,500 | $63,010 | $267,490 |
| 2024 | $5,352 | $330,500 | $63,010 | $267,490 |
| 2023 | $5,352 | $344,960 | $63,010 | $281,950 |
| 2022 | $5,882 | $251,768 | $45,880 | $250,640 |
| 2021 | $5,508 | $228,880 | $37,200 | $191,680 |
| 2020 | $5,408 | $220,740 | $22,170 | $198,570 |
| 2019 | $5,277 | $207,590 | $22,170 | $185,420 |
| 2018 | $4,916 | $192,390 | $22,170 | $170,220 |
| 2017 | $4,740 | $183,500 | $22,170 | $161,330 |
| 2016 | $4,481 | $173,437 | $22,170 | $153,730 |
| 2015 | $2,459 | $157,670 | $22,170 | $135,500 |
| 2014 | $2,459 | $146,740 | $0 | $0 |
Property History
| Date | Event | Price | List to Sale | Price per Sq Ft | Prior Sale |
|---|---|---|---|---|---|
| 11/07/2025 11/07/25 | Off Market | -- | -- | -- | |
| 11/07/2025 11/07/25 | For Sale | $355,000 | 0.0% | $155 / Sq Ft | |
| 10/27/2025 10/27/25 | For Sale | $355,000 | +9.2% | $155 / Sq Ft | |
| 08/30/2022 08/30/22 | Off Market | -- | -- | -- | |
| 06/01/2022 06/01/22 | Sold | -- | -- | -- | View Prior Sale |
| 05/02/2022 05/02/22 | Pending | -- | -- | -- | |
| 04/21/2022 04/21/22 | For Sale | $325,000 | -- | $142 / Sq Ft |
Purchase History
| Date | Type | Sale Price | Title Company |
|---|---|---|---|
| Deed | -- | None Listed On Document | |
| Warranty Deed | -- | Alamo Title | |
| Vendors Lien | -- | Alamo Title | |
| Warranty Deed | -- | Chicago Title |
Mortgage History
| Date | Status | Loan Amount | Loan Type |
|---|---|---|---|
| Open | $307,800 | New Conventional | |
| Previous Owner | $176,145 | VA | |
| Previous Owner | $104,000 | Purchase Money Mortgage | |
| Previous Owner | $113,815 | VA |
Source: San Antonio Board of REALTORS®
MLS Number: 1918440
APN: 05049-399-0300
- 11311 Forest Shower
- 6807 Elmwood Crest
- 7215 Avery Rd
- 7093 Rimwood St
- Majestic View II Plan at Skybrooke
- Serenity Plan at Skybrooke
- Bliss Plan at Skybrooke
- Zen Plan at Skybrooke
- Elevate Plan at Skybrooke
- Journey Plan at Skybrooke
- Rejuvenate Plan at Skybrooke
- 6733 Riverwood
- 7636 Forest Stream
- 7602 Forest Vale
- 6707 E Queens Crown St
- 11736 Seiffert Cir
- 7060 Rimwood
- 6743 Spearwood
- 7703 Forest Fern
- 7114 Avery Rd
- 7501 Forest Echo
- 6818 Crest Place
- 6821 Riverwood
- 11231 Forest Pass Ct
- 7030 Hayes Horizon
- 7118 Rimwood St
- 7026 Vista Loop
- 7128 Rimwood St
- 12018 Retama Hollow
- 6609 Wood Bench
- 11114 Denae Dr
- 7212 Rimwood St
- 6510 Ashby Point
- 7810 Forest Briar
- 12106 Sailing Away St
- 10903 Fox Crest
- 12123 Stevens Ct
- 8009 Forest Ash
- 11005 Crystal Plain
- 8015 Forest Ash
