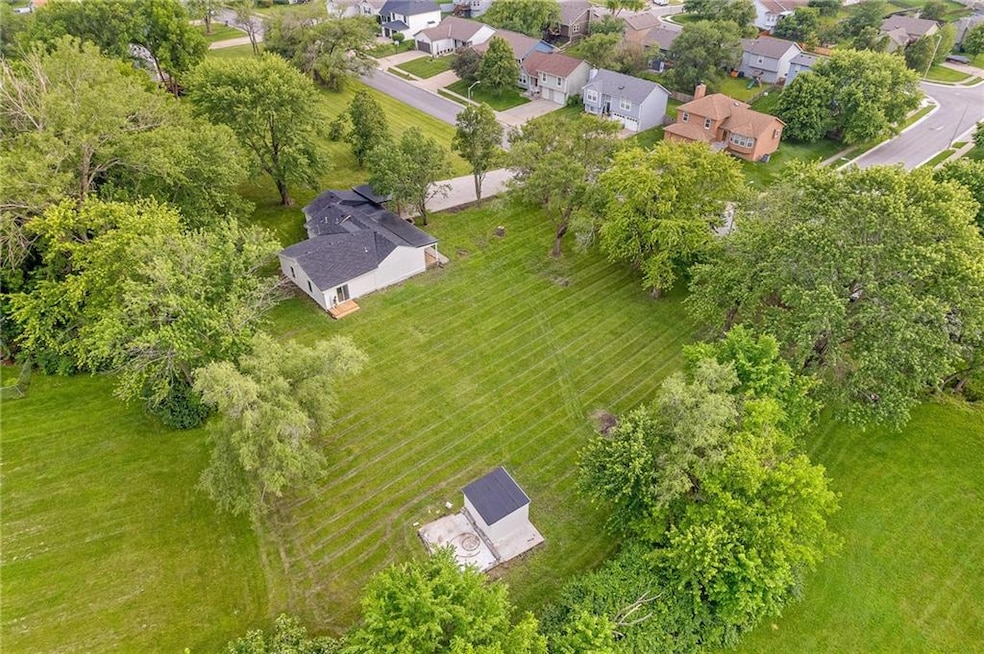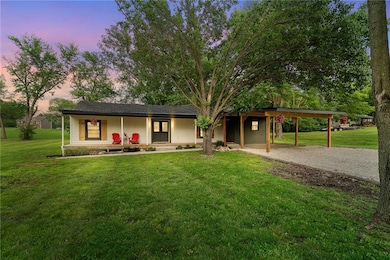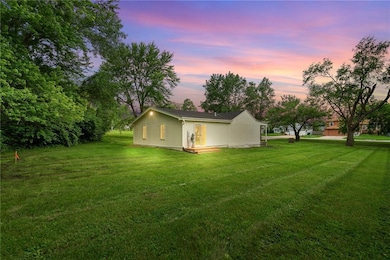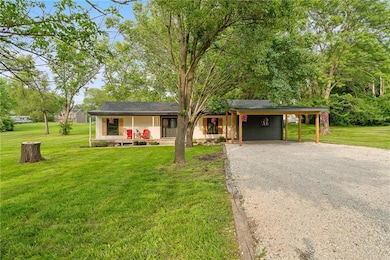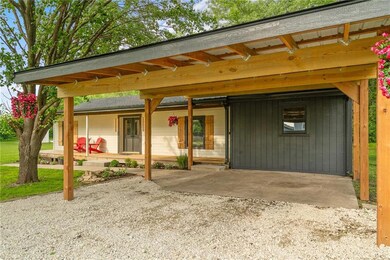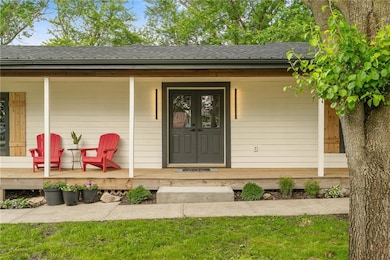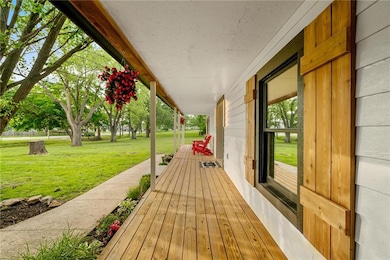
11307 N Nashua Dr Kansas City, MO 64155
Meadowbrook Heights NeighborhoodHighlights
- 37,026 Sq Ft lot
- Ranch Style House
- Mud Room
- Nashua Elementary School Rated A
- Great Room
- No HOA
About This Home
As of July 2025Completely Reimagined & Like New! No HOA—Nestled on .85 Acres in Staley High School District + Brand New Nashua Elementary. Over $100k in updates! Forget the year built—this home is basically brand new on the inside! Taken down to the bones and rebuilt with fresh &/or updated **foundation, roof, walls, insulation, HVAC, and EVERYTHING inside the walls—! Step into a grand entryway with a convenient drop zone and closet, seamlessly flowing into the open-concept kitchen & living space. Kitchen offers HUGE pantry, quartz counter tops; the moveable island with drawers & cabinets offers flexibility while overlooking the spacious great room, designed for effortless entertaining. With 4 bedrooms and 2 full bathrooms, every space has been thoughtfully designed for comfort. Did you see those beautiful bathrooms with new plumbing?! Two access points from great room lead to the expansive .85 acres, providing endless outdoor possibilities. The large backyard is your blank canvas—perfect for gatherings, recreation, gardening, & creating your own outdoor oasis. Enjoy overlooking your space on the covered front porch. Don't worry about outdoor storage — There's a 10x12-shed which offers ample storage for all your outdoor essentials. And the best part? Location, location, location! A rare gem with no HOA in a highly sought-after area — 3 to 10 minutes to everything you need including quick access to highways, shopping, entertainment, restaurants, airport and downtown.
Last Agent to Sell the Property
RE/MAX Innovations Brokerage Phone: 816-529-1550 License #2021000448 Listed on: 06/05/2025

Home Details
Home Type
- Single Family
Est. Annual Taxes
- $2,328
Year Built
- Built in 1950
Lot Details
- 0.85 Acre Lot
- West Facing Home
- Paved or Partially Paved Lot
- Level Lot
Parking
- Carport
Home Design
- Ranch Style House
- Traditional Architecture
- Slab Foundation
- Frame Construction
- Composition Roof
- Wood Siding
Interior Spaces
- 2,006 Sq Ft Home
- Ceiling Fan
- Some Wood Windows
- Mud Room
- Entryway
- Great Room
- Family Room Downstairs
- Breakfast Room
- Open Floorplan
- Workshop
- Crawl Space
- Fire and Smoke Detector
Kitchen
- Built-In Electric Oven
- Dishwasher
- Kitchen Island
- Disposal
Flooring
- Carpet
- Laminate
- Tile
Bedrooms and Bathrooms
- 4 Bedrooms
- Walk-In Closet
- 2 Full Bathrooms
Laundry
- Laundry on main level
- Washer
Schools
- Nashua Elementary School
- Staley High School
Utilities
- Forced Air Zoned Heating and Cooling System
- Heating System Uses Natural Gas
Additional Features
- Energy-Efficient Insulation
- Porch
- City Lot
Community Details
- No Home Owners Association
- Nashua Acres Subdivision
Listing and Financial Details
- Exclusions: Washer
- Assessor Parcel Number 09-617-00-04-11.00
- $0 special tax assessment
Ownership History
Purchase Details
Home Financials for this Owner
Home Financials are based on the most recent Mortgage that was taken out on this home.Purchase Details
Purchase Details
Home Financials for this Owner
Home Financials are based on the most recent Mortgage that was taken out on this home.Purchase Details
Home Financials for this Owner
Home Financials are based on the most recent Mortgage that was taken out on this home.Purchase Details
Purchase Details
Purchase Details
Home Financials for this Owner
Home Financials are based on the most recent Mortgage that was taken out on this home.Purchase Details
Home Financials for this Owner
Home Financials are based on the most recent Mortgage that was taken out on this home.Similar Homes in Kansas City, MO
Home Values in the Area
Average Home Value in this Area
Purchase History
| Date | Type | Sale Price | Title Company |
|---|---|---|---|
| Warranty Deed | -- | Coffelt Land Title | |
| Deed | -- | None Listed On Document | |
| Warranty Deed | -- | None Available | |
| Special Warranty Deed | -- | First American Title Ins Co | |
| Special Warranty Deed | -- | First American Title Ins Co | |
| Trustee Deed | $109,757 | First American Title Ins Co | |
| Interfamily Deed Transfer | -- | Stewart Title | |
| Warranty Deed | -- | Security Land Title Company |
Mortgage History
| Date | Status | Loan Amount | Loan Type |
|---|---|---|---|
| Previous Owner | $57,198 | FHA | |
| Previous Owner | $85,133 | FHA | |
| Previous Owner | $85,787 | FHA |
Property History
| Date | Event | Price | Change | Sq Ft Price |
|---|---|---|---|---|
| 07/03/2025 07/03/25 | Sold | -- | -- | -- |
| 06/08/2025 06/08/25 | Pending | -- | -- | -- |
| 06/05/2025 06/05/25 | For Sale | $325,000 | +97.0% | $162 / Sq Ft |
| 10/30/2024 10/30/24 | Sold | -- | -- | -- |
| 10/17/2024 10/17/24 | Pending | -- | -- | -- |
| 10/03/2024 10/03/24 | For Sale | $165,000 | +79.3% | $82 / Sq Ft |
| 11/19/2012 11/19/12 | Sold | -- | -- | -- |
| 10/20/2012 10/20/12 | Pending | -- | -- | -- |
| 08/07/2012 08/07/12 | For Sale | $92,000 | -- | $46 / Sq Ft |
Tax History Compared to Growth
Tax History
| Year | Tax Paid | Tax Assessment Tax Assessment Total Assessment is a certain percentage of the fair market value that is determined by local assessors to be the total taxable value of land and additions on the property. | Land | Improvement |
|---|---|---|---|---|
| 2024 | $2,328 | $28,900 | -- | -- |
| 2023 | $2,308 | $28,900 | $0 | $0 |
| 2022 | $2,102 | $25,160 | $0 | $0 |
| 2021 | $2,104 | $25,156 | $3,420 | $21,736 |
| 2020 | $2,086 | $23,070 | $0 | $0 |
| 2019 | $2,047 | $23,070 | $0 | $0 |
| 2018 | $1,966 | $21,170 | $0 | $0 |
| 2017 | $1,931 | $21,170 | $3,420 | $17,750 |
| 2016 | $1,931 | $21,170 | $3,420 | $17,750 |
| 2015 | $1,930 | $21,170 | $3,420 | $17,750 |
| 2014 | $1,855 | $20,040 | $3,420 | $16,620 |
Agents Affiliated with this Home
-
Kim Taylor

Seller's Agent in 2025
Kim Taylor
RE/MAX Innovations
(816) 529-1550
3 in this area
108 Total Sales
-
Connie Balano

Buyer's Agent in 2025
Connie Balano
ReeceNichols-KCN
(816) 536-2222
4 in this area
78 Total Sales
-
Amanda McCoy

Seller's Agent in 2024
Amanda McCoy
Keller Williams KC North
(816) 255-8050
1 in this area
62 Total Sales
-
Rena Bowman

Seller's Agent in 2012
Rena Bowman
Platinum Realty LLC
(816) 223-6337
12 Total Sales
-
Marcy Mathewson

Buyer's Agent in 2012
Marcy Mathewson
RE/MAX Innovations
(816) 728-0226
1 in this area
108 Total Sales
Map
Source: Heartland MLS
MLS Number: 2553702
APN: 09-617-00-04-011.00
- 11228 N Central St
- 109 NW 111th Terrace
- 11217 N Pennsylvania Ave
- 11226 N Oak Trafficway
- 11222 N Oak Trafficway
- 11218 N Oak Trafficway
- 11214 N Oak Trafficway
- 11220 N Pennsylvania Ave
- 400 NE 114th St
- 11112 N Oak Trafficway
- 11021 N Grand Ave
- 501 NE 113th St
- 11506 N Cherry St
- 11256 N Madison Ave
- 11004 N Locust St
- 118 NE 109th St
- 628 NW 110th St
- 522 NW 110th St
- 11113 N Madison Ct
- 535 NW 110th St
