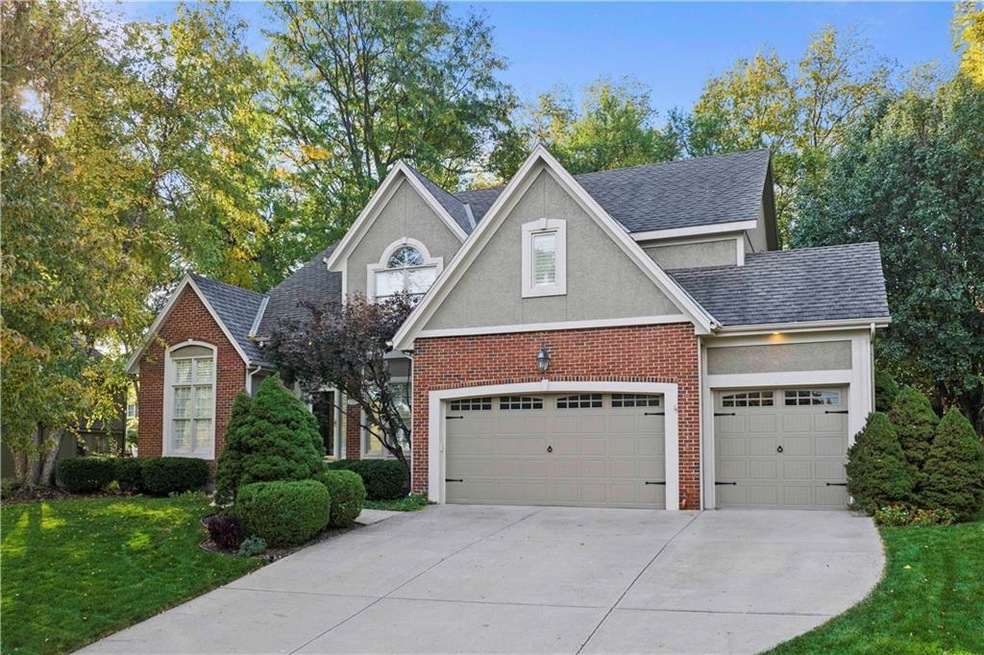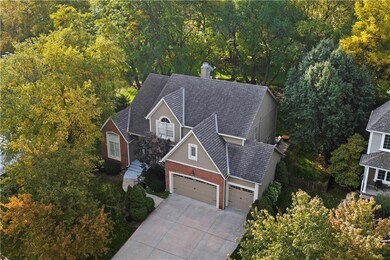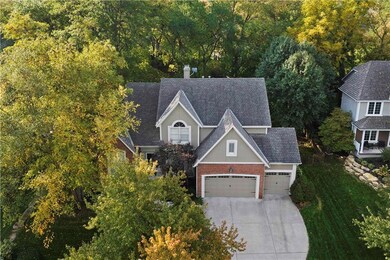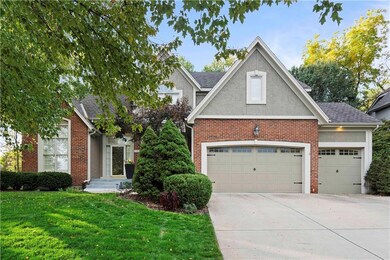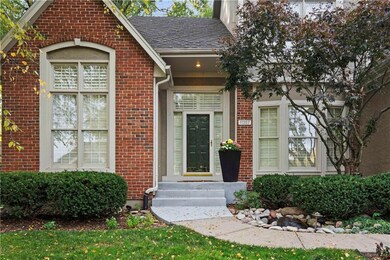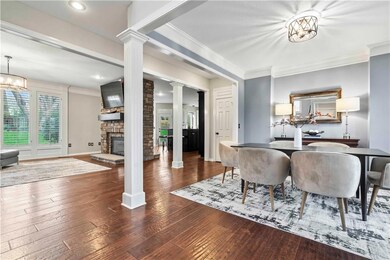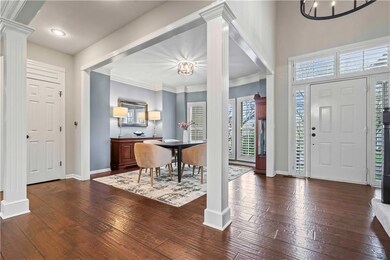
11307 W 140th Terrace Overland Park, KS 66221
Nottingham NeighborhoodHighlights
- Recreation Room
- Traditional Architecture
- <<bathWithWhirlpoolToken>>
- Harmony Elementary School Rated A+
- Wood Flooring
- Great Room with Fireplace
About This Home
As of May 2024Welcome home to this beautiful 2-story in Nottingham Estates at St. Andrews! This property boasts 4 bedrooms, 4.1 bathrooms, and a spacious layout featuring hardwood flooring across the main level. The inviting kitchen, complete with an extended island and double-sided fireplace, is ideal for hosting family gatherings. Enjoy the convenience of an oversized great room and designated office space on the main floor. The finished basement offers brand new carpet, a wet bar, full bathroom, and ample storage space. Throughout the second floor you will find brand new carpet. The primary bedroom features a seating area, an oversized bathroom with a separate shower and tub, a double vanity, and a large walk-in closet. Two bedrooms share a Jack and Jill bathroom, while another bedroom offers an ensuite. The home also features a 3-car garage for added convenience. Outside, the beautiful backyard with shade trees and a patio provides the perfect retreat. Easy access to Tomahawk Creek walking/bike trail at the end of the street and a newly renovated community pool! Located in the esteemed Blue Valley School District, this home offers convenient access to shopping, restaurants, and highways too. Don't miss out on this exceptional opportunity!
Last Agent to Sell the Property
ReeceNichols - Lees Summit Brokerage Phone: 816-786-8485 Listed on: 04/05/2024

Co-Listed By
ReeceNichols - Lees Summit Brokerage Phone: 816-786-8485 License #2016008535
Home Details
Home Type
- Single Family
Est. Annual Taxes
- $7,095
Year Built
- Built in 1997
Lot Details
- 0.29 Acre Lot
- Cul-De-Sac
- Wood Fence
- Sprinkler System
- Many Trees
HOA Fees
- $75 Monthly HOA Fees
Parking
- 3 Car Attached Garage
Home Design
- Traditional Architecture
- Frame Construction
- Composition Roof
- Passive Radon Mitigation
Interior Spaces
- 2-Story Property
- Wet Bar
- See Through Fireplace
- Thermal Windows
- Great Room with Fireplace
- Sitting Room
- Formal Dining Room
- Home Office
- Recreation Room
- Wood Flooring
- Finished Basement
- Sump Pump
- Kitchen Island
- Laundry on main level
Bedrooms and Bathrooms
- 4 Bedrooms
- Walk-In Closet
- <<bathWithWhirlpoolToken>>
Schools
- Blue Valley Nw High School
Utilities
- Forced Air Heating and Cooling System
Listing and Financial Details
- Assessor Parcel Number NP54420001 0105
- $0 special tax assessment
Community Details
Overview
- Association fees include trash
- Nottingham St. Andrews Subdivision
Recreation
- Tennis Courts
- Community Pool
Ownership History
Purchase Details
Home Financials for this Owner
Home Financials are based on the most recent Mortgage that was taken out on this home.Purchase Details
Home Financials for this Owner
Home Financials are based on the most recent Mortgage that was taken out on this home.Purchase Details
Home Financials for this Owner
Home Financials are based on the most recent Mortgage that was taken out on this home.Similar Homes in the area
Home Values in the Area
Average Home Value in this Area
Purchase History
| Date | Type | Sale Price | Title Company |
|---|---|---|---|
| Warranty Deed | -- | Continental Title Company | |
| Warranty Deed | -- | Continental Title Company | |
| Interfamily Deed Transfer | -- | None Available | |
| Quit Claim Deed | -- | None Listed On Document | |
| Warranty Deed | -- | First American Title |
Mortgage History
| Date | Status | Loan Amount | Loan Type |
|---|---|---|---|
| Open | $470,000 | VA | |
| Closed | $470,000 | VA | |
| Previous Owner | $107,000 | Credit Line Revolving | |
| Previous Owner | $353,875 | New Conventional | |
| Previous Owner | $197,396 | New Conventional | |
| Previous Owner | $201,753 | Unknown |
Property History
| Date | Event | Price | Change | Sq Ft Price |
|---|---|---|---|---|
| 05/14/2024 05/14/24 | Sold | -- | -- | -- |
| 04/12/2024 04/12/24 | Pending | -- | -- | -- |
| 04/11/2024 04/11/24 | For Sale | $700,000 | +75.0% | $186 / Sq Ft |
| 02/25/2013 02/25/13 | Sold | -- | -- | -- |
| 01/14/2013 01/14/13 | Pending | -- | -- | -- |
| 08/28/2012 08/28/12 | For Sale | $399,900 | -- | $135 / Sq Ft |
Tax History Compared to Growth
Tax History
| Year | Tax Paid | Tax Assessment Tax Assessment Total Assessment is a certain percentage of the fair market value that is determined by local assessors to be the total taxable value of land and additions on the property. | Land | Improvement |
|---|---|---|---|---|
| 2024 | $7,087 | $68,920 | $14,341 | $54,579 |
| 2023 | $7,095 | $67,977 | $14,341 | $53,636 |
| 2022 | $6,103 | $57,478 | $14,341 | $43,137 |
| 2021 | $5,640 | $50,473 | $11,946 | $38,527 |
| 2020 | $5,680 | $50,485 | $9,989 | $40,496 |
| 2019 | $5,817 | $50,600 | $9,989 | $40,611 |
| 2018 | $5,793 | $49,392 | $9,999 | $39,393 |
| 2017 | $5,657 | $47,380 | $9,999 | $37,381 |
| 2016 | $5,542 | $46,379 | $9,999 | $36,380 |
| 2015 | $5,284 | $44,033 | $9,999 | $34,034 |
| 2013 | -- | $40,549 | $9,999 | $30,550 |
Agents Affiliated with this Home
-
Travis Richey

Seller's Agent in 2024
Travis Richey
ReeceNichols - Lees Summit
(816) 786-8485
1 in this area
667 Total Sales
-
Kate Daniels
K
Seller Co-Listing Agent in 2024
Kate Daniels
ReeceNichols - Lees Summit
(913) 748-6761
1 in this area
47 Total Sales
-
Nick Nunley

Buyer's Agent in 2024
Nick Nunley
Platinum Realty LLC
(913) 221-8122
3 in this area
45 Total Sales
-
M
Seller's Agent in 2013
Myra Kanatzar
BHG Kansas City Homes
-
Mary Kanatzar

Seller Co-Listing Agent in 2013
Mary Kanatzar
BHG Kansas City Homes
(913) 661-8500
2 in this area
28 Total Sales
-
M
Buyer's Agent in 2013
MaryAnne Darst
KW Diamond Partners
Map
Source: Heartland MLS
MLS Number: 2478306
APN: NP54420001-0105
- 10816 W 140th St
- 14327 King St
- 13905 Lucille St
- 11514 W 143rd Terrace
- 14312 Bond St
- 11518 W 143rd Terrace
- 11405 W 143rd Terrace
- 10725 W 142nd St
- 10675 W 142nd Terrace
- 14208 Larsen St
- 11907 W 143rd St
- 17340 Earnshaw St
- 14032 Melrose St
- 12052 W 138th Ct
- 13808 Quigley St
- 11106 W 146th Terrace
- 11110 W 146th Terrace
- 14622 S Garnett St
- 14692 S Garnett St
- 10300 W 142nd St
