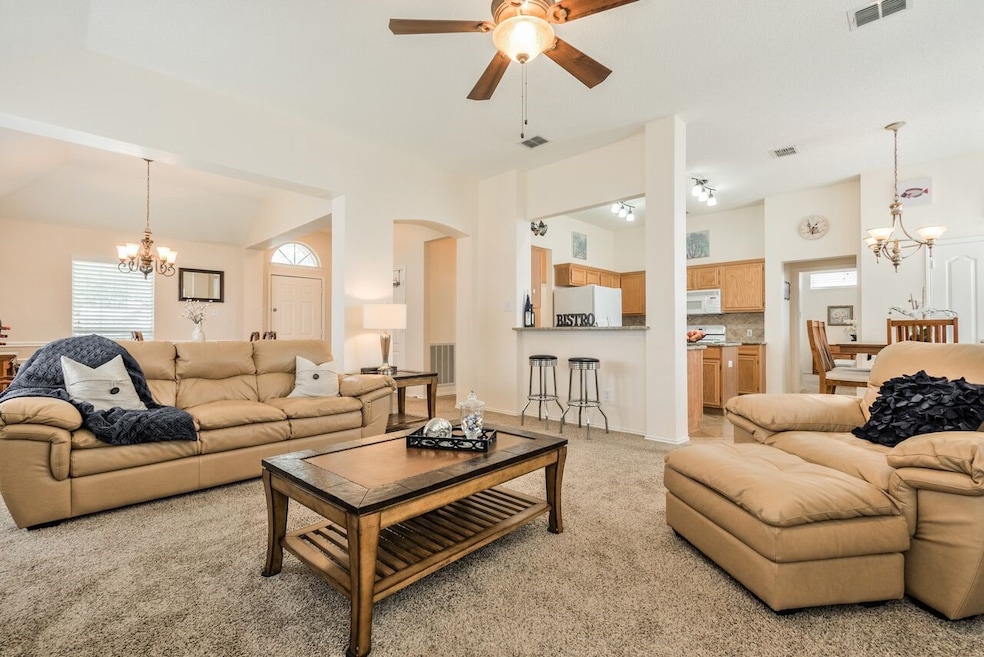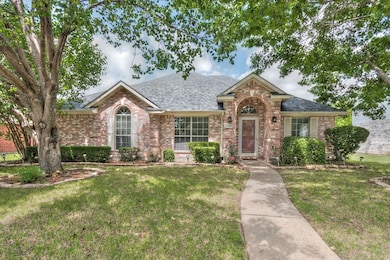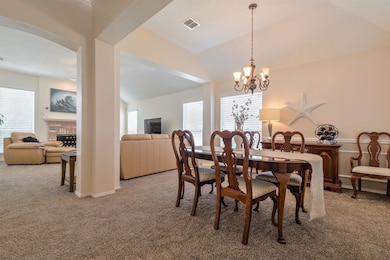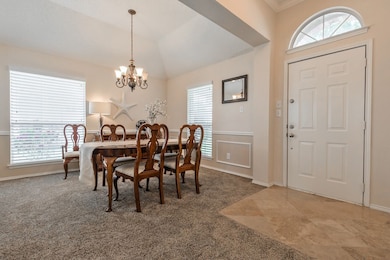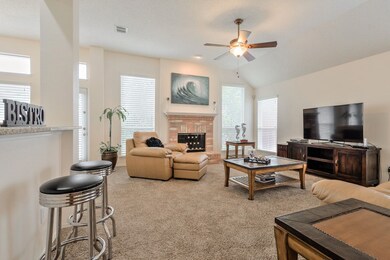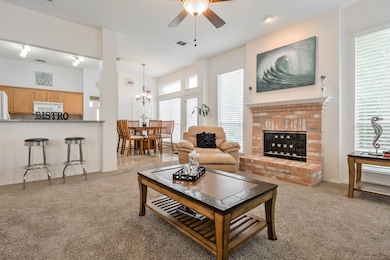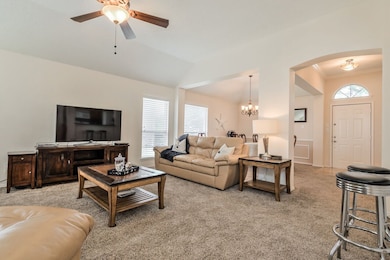11308 Amber Valley Dr Frisco, TX 75035
East Frisco NeighborhoodHighlights
- Traditional Architecture
- 2 Car Attached Garage
- Home Security System
- Gunstream Elementary School Rated A
- Interior Lot
- Stone Flooring
About This Home
Welcome to this spacious 3BD, 2BTH move-in ready home featuring an open concept layout. Walk into a spacious living area that provides an abundance of natural light with large windows and a cozy fireplace. The kitchen features an island and granite counter tops. A large master suite boasts a walk-in closet, garden tub and dual sinks. Modern layout includes vaulted ceilings, 2 additional bedrooms, and a separate utility room. The lush, green, landscaped back yard is perfect for entertaining with a private cedar fence. This home is well maintained and features a new HVAC system in 2023. Enjoy the convenience of the central location and highly desirable Frisco ISD! Application requirements are in the transaction desk. 24 hour showing notice requested as it is tenant occupied (the pictures are staged). Owner will paint the living area prior to new tenant move in. This home is available August 3.
Listing Agent
Compass RE Texas, LLC. Brokerage Phone: 214-450-8674 License #0651048 Listed on: 06/22/2025

Home Details
Home Type
- Single Family
Est. Annual Taxes
- $7,194
Year Built
- Built in 1995
Lot Details
- 6,970 Sq Ft Lot
- Wood Fence
- Interior Lot
Parking
- 2 Car Attached Garage
- Garage Door Opener
Home Design
- Traditional Architecture
- Brick Exterior Construction
- Slab Foundation
- Composition Roof
Interior Spaces
- 1,613 Sq Ft Home
- 1-Story Property
- Ceiling Fan
- Fireplace Features Masonry
- Window Treatments
- Home Security System
Kitchen
- Gas Range
- Microwave
- Dishwasher
- Disposal
Flooring
- Carpet
- Stone
- Ceramic Tile
Bedrooms and Bathrooms
- 3 Bedrooms
- 2 Full Bathrooms
Eco-Friendly Details
- Energy-Efficient Appliances
- Energy-Efficient Insulation
- ENERGY STAR Qualified Equipment for Heating
Schools
- Gunstream Elementary School
- Centennial High School
Utilities
- Central Heating and Cooling System
- Heating System Uses Natural Gas
- High Speed Internet
Listing and Financial Details
- Residential Lease
- Property Available on 8/3/25
- Tenant pays for all utilities, grounds care, insurance
- Legal Lot and Block 19 / B
- Assessor Parcel Number R298400B01901
Community Details
Overview
- Preston Glen #1 Subdivision
Pet Policy
- Pet Size Limit
- Pet Deposit $450
- 1 Pet Allowed
- Breed Restrictions
Map
Source: North Texas Real Estate Information Systems (NTREIS)
MLS Number: 20977516
APN: R-2984-00B-0190-1
- 11121 Elizabeth Ave
- 11116 Elizabeth Ave
- 11314 Ocean Rd
- 11505 Canoe Rd
- 11406 Ocean Rd
- 11105 Canoe Rd
- 8008 Anchor St
- 11301 Ocean Rd
- 11808 Port Rd
- 7992 Quest Ct
- 11816 Port Rd
- 7936 Quest Ct
- 7965 Quest Ct
- 11417 Harbor Rd
- 8104 Rincon St
- 11911 Rocky Point Dr
- 7909 Quest Ct
- 11144 Creekwood Dr
- 8208 Burleigh St
- 11916 Canoe Rd
- 8405 Greenfield Dr
- 11608 Amber Valley Dr
- 8201 Stern St
- 8205 Sebastian Inlet
- 11314 Ocean Rd
- 8009 Inlet St
- 11216 Harbor Rd
- 10804 Huntington Rd
- 10964 Quest Dr
- 7936 Quest Ct
- 11916 Canoe Rd
- 10617 Pineview Ln
- 10608 Red Cedar Dr
- 10920 Castle Dr
- 12016 Riviera Rd
- 10678 Quest Dr
- 8201 Pacific St
- 12104 Canoe Rd
- 7955 Maiden Ln
- 7972 Roundtable Rd
