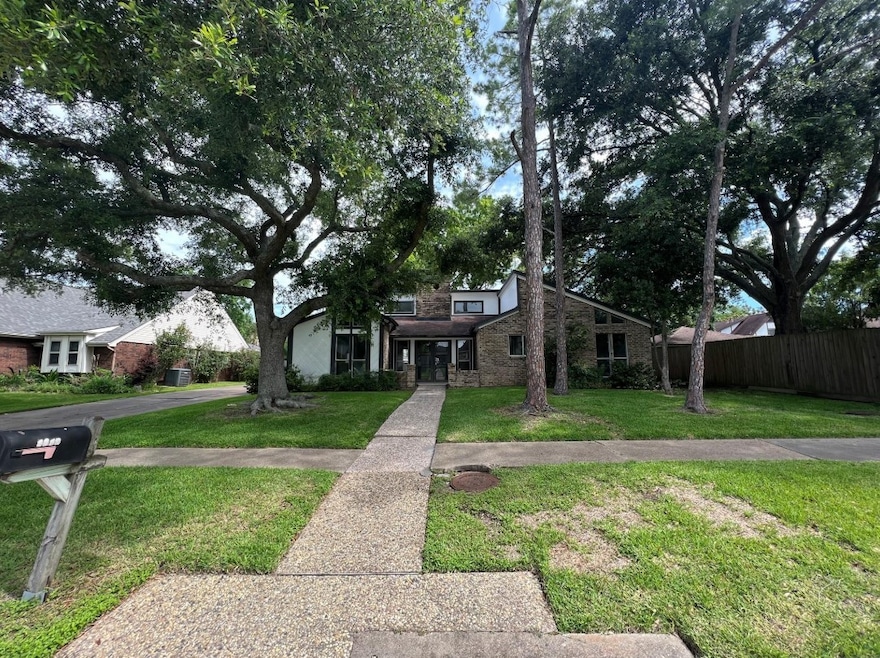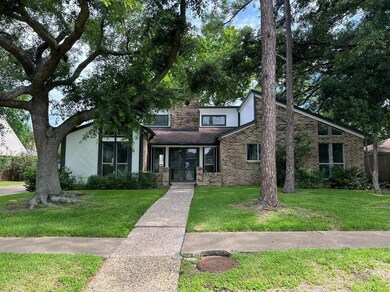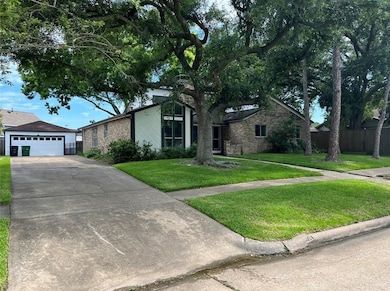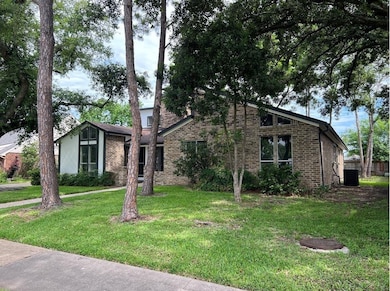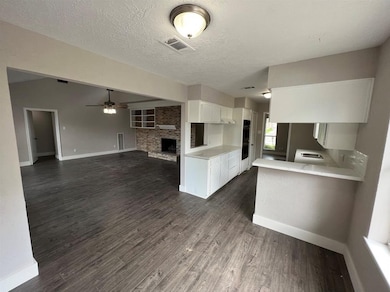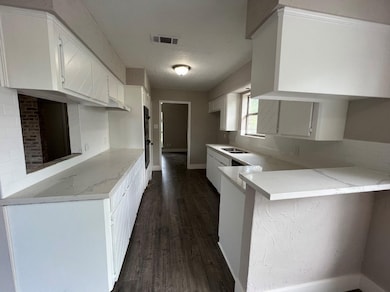
1131 Woodhorn Dr Houston, TX 77062
Clear Lake NeighborhoodEstimated payment $2,343/month
Highlights
- 1 Fireplace
- Quartz Countertops
- Double Vanity
- John F. Ward Elementary School Rated A
- 1 Car Detached Garage
- Kitchen Island
About This Home
Discover this beautifully updated home near NASA and the serene Clear Lake area! Boasting 3 spacious bedrooms and 2.5 modern baths, this property seamlessly blends contemporary design with everyday functionality. Featuring a brand new roof on 2/01/2025! Step inside to find new waterproof laminate flooring throughout, offering both style and durability. The restrooms have been thoughtfully remodeled with custom tile work and sleek black fixtures, creating a spa-like retreat in your own home. The heart of the house, the kitchen, has been fully renovated to impress. It features brand-new appliances, a modern layout, and plenty of space for cooking and entertaining. Located in a desirable neighborhood near key attractions, this home offers convenience, comfort, and charm. Don't miss the opportunity to make this stunning property yours! Schedule a viewing today.
Seller offering SC/CR review for foundational upgrades.
Home Details
Home Type
- Single Family
Est. Annual Taxes
- $7,185
Year Built
- Built in 1978
Lot Details
- 9,720 Sq Ft Lot
Parking
- 1 Car Detached Garage
Home Design
- Brick Exterior Construction
- Slab Foundation
- Composition Roof
- Wood Siding
- Stucco
Interior Spaces
- 2,063 Sq Ft Home
- 1-Story Property
- 1 Fireplace
- Family Room
- Washer Hookup
Kitchen
- Electric Oven
- Electric Range
- Dishwasher
- Kitchen Island
- Quartz Countertops
- Disposal
Bedrooms and Bathrooms
- 3 Bedrooms
- Double Vanity
Schools
- Ward Elementary School
- Clearlake Intermediate School
- Clear Lake High School
Utilities
- Central Heating and Cooling System
- Heating System Uses Gas
Community Details
- Property has a Home Owners Association
- Clear Lake Community Association, Phone Number (281) 448-0360
- Oakbrook West Sec 04 Subdivision
Map
Home Values in the Area
Average Home Value in this Area
Tax History
| Year | Tax Paid | Tax Assessment Tax Assessment Total Assessment is a certain percentage of the fair market value that is determined by local assessors to be the total taxable value of land and additions on the property. | Land | Improvement |
|---|---|---|---|---|
| 2024 | $7,015 | $298,890 | $72,540 | $226,350 |
| 2023 | $7,015 | $315,302 | $58,500 | $256,802 |
| 2022 | $6,630 | $274,440 | $58,500 | $215,940 |
| 2021 | $6,355 | $246,635 | $58,500 | $188,135 |
| 2020 | $6,404 | $231,654 | $58,500 | $173,154 |
| 2019 | $6,460 | $224,880 | $53,820 | $171,060 |
| 2018 | $1,987 | $202,962 | $46,800 | $156,162 |
| 2017 | $5,869 | $202,962 | $46,800 | $156,162 |
| 2016 | $5,387 | $186,282 | $42,120 | $144,162 |
| 2015 | $3,837 | $176,969 | $42,120 | $134,849 |
| 2014 | $3,837 | $158,934 | $37,440 | $121,494 |
Property History
| Date | Event | Price | Change | Sq Ft Price |
|---|---|---|---|---|
| 07/10/2025 07/10/25 | For Sale | $315,000 | 0.0% | $153 / Sq Ft |
| 03/25/2024 03/25/24 | Rented | $2,000 | 0.0% | -- |
| 03/25/2024 03/25/24 | Under Contract | -- | -- | -- |
| 03/21/2024 03/21/24 | For Rent | $2,000 | -- | -- |
Purchase History
| Date | Type | Sale Price | Title Company |
|---|---|---|---|
| Warranty Deed | -- | None Listed On Document | |
| Deed | -- | None Listed On Document | |
| Trustee Deed | -- | None Listed On Document | |
| Trustee Deed | $110,000 | -- | |
| Vendors Lien | -- | Charter Title Company | |
| Vendors Lien | -- | -- |
Mortgage History
| Date | Status | Loan Amount | Loan Type |
|---|---|---|---|
| Previous Owner | $315,000 | Construction | |
| Previous Owner | $115,000 | New Conventional | |
| Previous Owner | $107,920 | Stand Alone First | |
| Previous Owner | $96,200 | Unknown | |
| Previous Owner | $96,000 | No Value Available | |
| Closed | $26,980 | No Value Available |
Similar Homes in Houston, TX
Source: Houston Association of REALTORS®
MLS Number: 63785465
APN: 1092860000027
- 15030 Saint Cloud Dr
- 1018 Laurel Valley Dr
- 1006 Baymeadow Dr
- 15407 Runswick Dr
- 15419 Runswick Dr
- 1406 Diana Ct
- 1003 Kemberton Dr
- 15459 Runswick Dr
- 15015 Penn Hills Ln
- 15427 Baybrook Dr
- 15050 Pearhaven Dr
- 918 Halewood Dr
- 15102 Torry Pines Rd
- 14914 Hollydale Dr
- 15023 Torry Pines Rd
- 15110 Farndale Dr
- 14727 Saint Cloud Dr
- 15474 Peermont St
- 14715 Cobre Valley Dr
- 15002 Torry Pines Rd
- 14911 Sun Harbor Dr
- 15102 Torry Pines Rd
- 15538 Baybrook Dr
- 15014 Torry Pines Rd
- 15494 Peermont St
- 14611 Sun Harbor Dr
- 14531 Sun Harbor Dr
- 15710 Sea Lark Rd
- 15806 Torry Pines Rd
- 9565-9595 Seagate Ln
- 1406 New Cedars Dr
- 1526 Neptune Ln
- 1506 Seagate Ln
- 15127 Greenleaf Ln
- 946 Beachcomber Ln
- 959 Wavecrest Ln
- 14427 Shannon Ridge Rd
- 707 El Dorado Blvd Unit 1421
- 707 El Dorado Blvd Unit 1504
- 707 El Dorado Blvd Unit 1402
