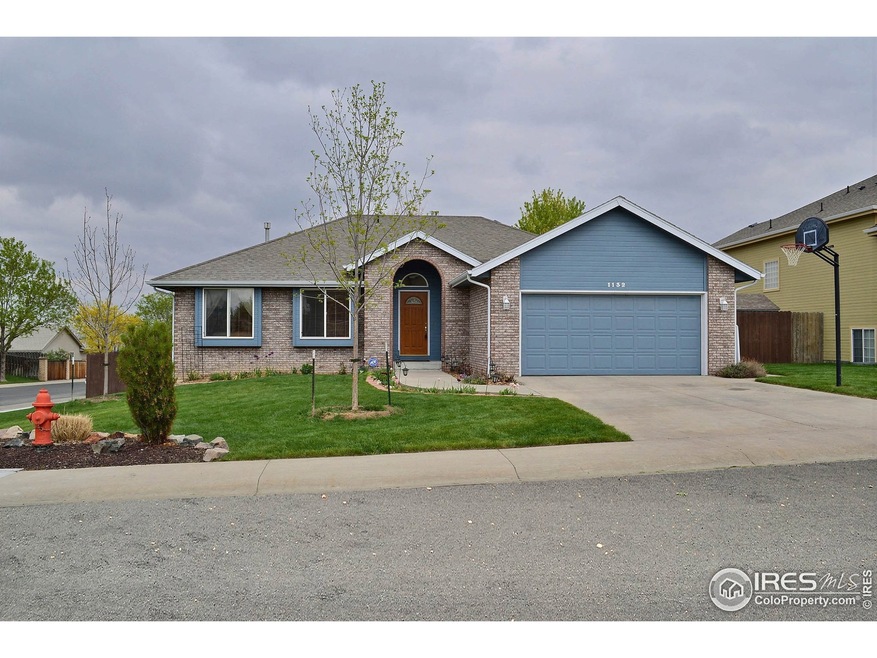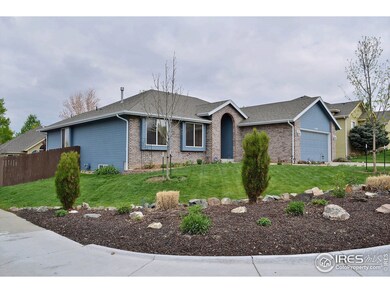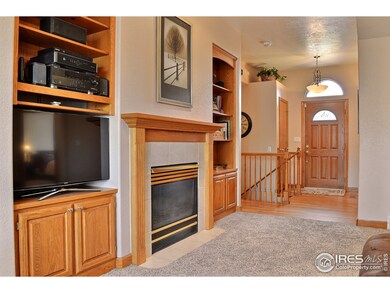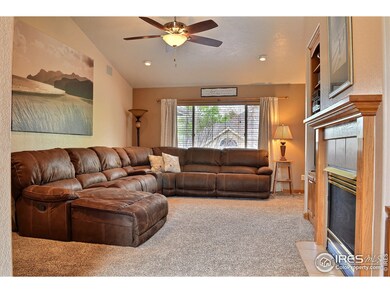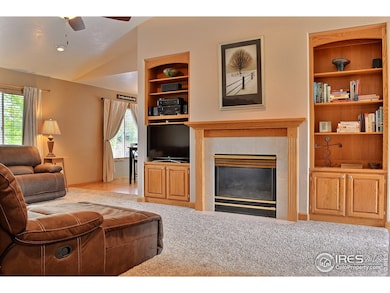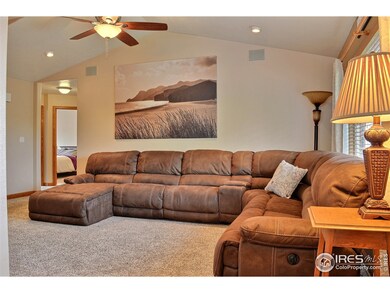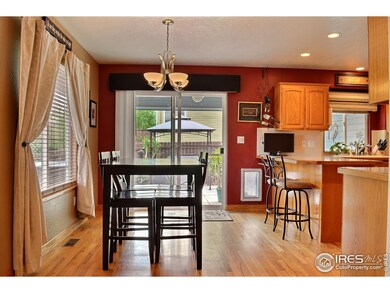
1132 53rd Ave Greeley, CO 80634
Country Club West NeighborhoodHighlights
- City View
- Wooded Lot
- Wood Flooring
- Contemporary Architecture
- Cathedral Ceiling
- Corner Lot
About This Home
As of March 2021Multiple offers highest & Best by noon Friday. You are really going to want to see this very clean 5 bed, 3 bath ranch style house. This floor plan offers vaulted ceilings, wood floors, newer carpet, and fresh paint. The home sits on a corner lot and offers a finished garden level basement, covered patio, and outdoor entertainment area. The garage is oversized and could fit 3 vehicles or you can have a workshop like the seller. Other features include Central A/C, whole house fan, and fireplace.
Home Details
Home Type
- Single Family
Est. Annual Taxes
- $1,263
Year Built
- Built in 1996
Lot Details
- 8,778 Sq Ft Lot
- Wood Fence
- Corner Lot
- Sprinkler System
- Wooded Lot
- Property is zoned RL
Parking
- 2 Car Attached Garage
- Oversized Parking
- Tandem Parking
- Garage Door Opener
Home Design
- Contemporary Architecture
- Brick Veneer
- Wood Frame Construction
- Composition Roof
- Composition Shingle
Interior Spaces
- 2,700 Sq Ft Home
- 1-Story Property
- Central Vacuum
- Cathedral Ceiling
- Ceiling Fan
- Gas Fireplace
- Double Pane Windows
- Family Room
- Living Room with Fireplace
- City Views
Kitchen
- Eat-In Kitchen
- Electric Oven or Range
- <<selfCleaningOvenToken>>
- <<microwave>>
- Dishwasher
- Disposal
Flooring
- Wood
- Carpet
Bedrooms and Bathrooms
- 5 Bedrooms
- Walk-In Closet
- 3 Full Bathrooms
- Primary bathroom on main floor
Laundry
- Laundry on main level
- Washer and Dryer Hookup
Finished Basement
- Basement Fills Entire Space Under The House
- Natural lighting in basement
Eco-Friendly Details
- Energy-Efficient HVAC
- Energy-Efficient Thermostat
Outdoor Features
- Patio
- Separate Outdoor Workshop
Location
- Mineral Rights Excluded
Schools
- Monfort Elementary School
- Heath Middle School
- Greeley Central High School
Utilities
- Whole House Fan
- Forced Air Heating and Cooling System
- Satellite Dish
- Cable TV Available
Community Details
- No Home Owners Association
- Country Club West Subdivision
Listing and Financial Details
- Assessor Parcel Number R0384895
Ownership History
Purchase Details
Home Financials for this Owner
Home Financials are based on the most recent Mortgage that was taken out on this home.Purchase Details
Home Financials for this Owner
Home Financials are based on the most recent Mortgage that was taken out on this home.Purchase Details
Home Financials for this Owner
Home Financials are based on the most recent Mortgage that was taken out on this home.Purchase Details
Purchase Details
Home Financials for this Owner
Home Financials are based on the most recent Mortgage that was taken out on this home.Purchase Details
Purchase Details
Home Financials for this Owner
Home Financials are based on the most recent Mortgage that was taken out on this home.Purchase Details
Purchase Details
Similar Homes in Greeley, CO
Home Values in the Area
Average Home Value in this Area
Purchase History
| Date | Type | Sale Price | Title Company |
|---|---|---|---|
| Deed | $435,000 | None Available | |
| Warranty Deed | $295,000 | Unified Title Company | |
| Special Warranty Deed | $206,150 | Fahtco | |
| Trustee Deed | -- | None Available | |
| Warranty Deed | $263,000 | -- | |
| Quit Claim Deed | -- | -- | |
| Quit Claim Deed | -- | -- | |
| Deed | -- | -- | |
| Deed | -- | -- |
Mortgage History
| Date | Status | Loan Amount | Loan Type |
|---|---|---|---|
| Closed | $0 | New Conventional | |
| Open | $427,121 | FHA | |
| Previous Owner | $275,793 | FHA | |
| Previous Owner | $206,150 | Unknown | |
| Previous Owner | $13,880 | Unknown | |
| Previous Owner | $236,700 | Unknown | |
| Previous Owner | $81,000 | Credit Line Revolving | |
| Previous Owner | $45,000 | Credit Line Revolving | |
| Previous Owner | $125,000 | Unknown | |
| Previous Owner | $110,000 | Unknown | |
| Previous Owner | $105,000 | No Value Available |
Property History
| Date | Event | Price | Change | Sq Ft Price |
|---|---|---|---|---|
| 05/30/2022 05/30/22 | Off Market | $435,000 | -- | -- |
| 03/01/2021 03/01/21 | Sold | $435,000 | +2.4% | $147 / Sq Ft |
| 01/15/2021 01/15/21 | For Sale | $425,000 | +44.1% | $144 / Sq Ft |
| 01/28/2019 01/28/19 | Off Market | $295,000 | -- | -- |
| 06/24/2015 06/24/15 | Sold | $295,000 | -1.6% | $109 / Sq Ft |
| 05/25/2015 05/25/15 | Pending | -- | -- | -- |
| 05/05/2015 05/05/15 | For Sale | $299,875 | -- | $111 / Sq Ft |
Tax History Compared to Growth
Tax History
| Year | Tax Paid | Tax Assessment Tax Assessment Total Assessment is a certain percentage of the fair market value that is determined by local assessors to be the total taxable value of land and additions on the property. | Land | Improvement |
|---|---|---|---|---|
| 2025 | $2,424 | $29,290 | $5,060 | $24,230 |
| 2024 | $2,424 | $29,290 | $5,060 | $24,230 |
| 2023 | $2,311 | $32,570 | $5,070 | $27,500 |
| 2022 | $2,253 | $25,840 | $5,210 | $20,630 |
| 2021 | $2,324 | $26,580 | $5,360 | $21,220 |
| 2020 | $2,106 | $24,160 | $3,790 | $20,370 |
| 2019 | $2,112 | $24,160 | $3,790 | $20,370 |
| 2018 | $1,708 | $20,620 | $3,740 | $16,880 |
| 2017 | $1,717 | $20,620 | $3,740 | $16,880 |
| 2016 | $1,408 | $19,030 | $2,910 | $16,120 |
| 2015 | $1,403 | $19,030 | $2,910 | $16,120 |
| 2014 | $1,263 | $16,710 | $2,590 | $14,120 |
Agents Affiliated with this Home
-
T
Seller's Agent in 2021
The Key Group
Coldwell Banker Realty- Fort Collins
-
Tavri Rosendale

Buyer's Agent in 2021
Tavri Rosendale
Kentwood RE Cherry Creek
(720) 841-1574
1 in this area
29 Total Sales
-
Ryan Andre

Seller's Agent in 2015
Ryan Andre
Sears Real Estate
(970) 330-7700
2 in this area
194 Total Sales
-
Jimmy Stewart

Buyer's Agent in 2015
Jimmy Stewart
Coldwell Banker Realty-NOCO
(970) 290-3755
1 in this area
210 Total Sales
Map
Source: IRES MLS
MLS Number: 762430
APN: R0384895
- 5275 W 9th Street Dr
- 1359 52nd Avenue Ct
- 917 52nd Ave
- 5148 W 14th St
- 950 52nd Avenue Ct Unit 2
- 950 52nd Avenue Ct Unit 3
- 1204 50th Ave
- 4952 W 9th Street Dr
- 5030 W 14th St
- 4949 W 13th St
- 828 52nd Ave
- 1507 51st Ave
- 5602 W 16th Street Rd
- 1601 51st Ave
- 642 52nd Ave
- 806 51st Ave
- 624 61st Ave
- 1005 48th Ave Unit B3
- 707 61st Ave
- 6228 W 14th Street Rd
