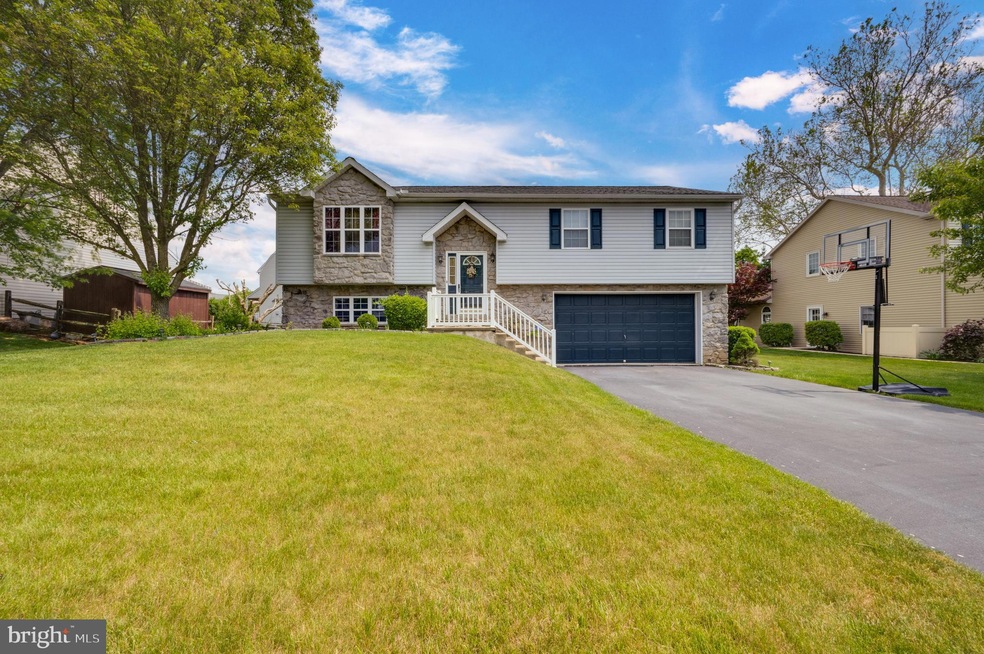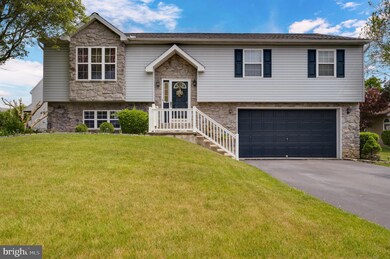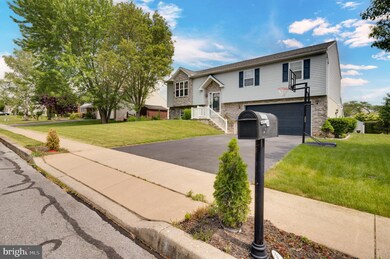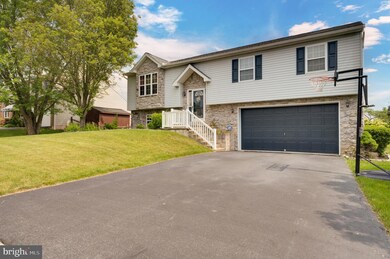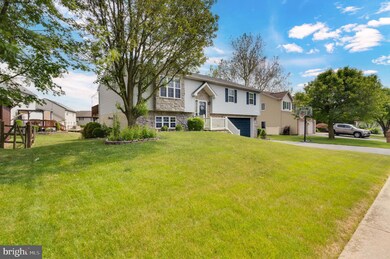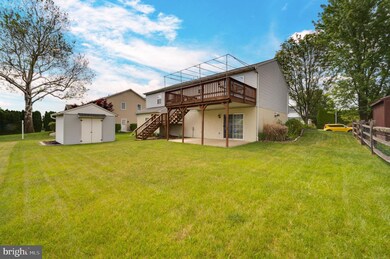
1132 Bernard Dr Reading, PA 19605
Fox Chase NeighborhoodHighlights
- Deck
- Cathedral Ceiling
- Stainless Steel Appliances
- Traditional Floor Plan
- No HOA
- 2 Car Direct Access Garage
About This Home
As of July 2023This 3 bedroom, 3 full bath bi-level home has been well cared for and is now ready for new owners. The vaulted ceiling in the main living area makes the space feel open and inviting. A nice sized living room flows into the dining area and kitchen with a large island. Plenty of storage in the kitchen, newer stainless steel range and microwave, ceramic tile flooring with plenty of space for entertaining. The primary suite is quite spacious with a larger attached bathroom and a walk-in closet. Two other bedrooms and a hall bathroom complete the main level. On the lower level is a very nice family room space with gas fireplace and sliders to a rear patio. There is a 3rd full bathroom and laundry/utility room. Perfect space again for hosting friends and family. The oversized 2 car garage is 28 x 24 and large enough for a workshop and storage of extra equipment. The gas furnace and heat pump were recently replaced. Minimal changes can be made to create your own outdoor oasis! The showing schedule should be available later on 5/25-we appreciate your patience!
Last Agent to Sell the Property
RE/MAX Of Reading License #RS333330 Listed on: 05/26/2023

Home Details
Home Type
- Single Family
Est. Annual Taxes
- $5,323
Year Built
- Built in 1994
Lot Details
- 7,840 Sq Ft Lot
- Level Lot
- Back, Front, and Side Yard
- Property is in very good condition
- Property is zoned R2, Low to Medium Density Residential
Parking
- 2 Car Direct Access Garage
- 4 Driveway Spaces
- Oversized Parking
- Parking Storage or Cabinetry
- Front Facing Garage
- Garage Door Opener
- On-Street Parking
Home Design
- Slab Foundation
- Pitched Roof
- Architectural Shingle Roof
- Stone Siding
- Vinyl Siding
- Stucco
Interior Spaces
- Property has 2 Levels
- Traditional Floor Plan
- Cathedral Ceiling
- Ceiling Fan
- Recessed Lighting
- Fireplace Mantel
- Brick Fireplace
- Gas Fireplace
- Awning
- Vinyl Clad Windows
- Family Room
- Living Room
- Combination Kitchen and Dining Room
- Home Security System
Kitchen
- Electric Oven or Range
- <<builtInMicrowave>>
- Dishwasher
- Stainless Steel Appliances
- Kitchen Island
- Disposal
Flooring
- Carpet
- Laminate
- Ceramic Tile
- Vinyl
Bedrooms and Bathrooms
- 3 Main Level Bedrooms
- En-Suite Primary Bedroom
- En-Suite Bathroom
- Walk-In Closet
- <<tubWithShowerToken>>
- Walk-in Shower
Laundry
- Laundry Room
- Laundry on lower level
Eco-Friendly Details
- Energy-Efficient Windows
Outdoor Features
- Deck
- Patio
- Shed
Schools
- Muhlenberg High School
Utilities
- Forced Air Heating and Cooling System
- Vented Exhaust Fan
- 200+ Amp Service
- Water Treatment System
- Natural Gas Water Heater
- Water Conditioner is Owned
- Municipal Trash
Community Details
- No Home Owners Association
- Built by Greth
- Whitford Hill Subdivision
Listing and Financial Details
- Tax Lot 4732
- Assessor Parcel Number 66-4399-19-61-4732
Ownership History
Purchase Details
Home Financials for this Owner
Home Financials are based on the most recent Mortgage that was taken out on this home.Purchase Details
Home Financials for this Owner
Home Financials are based on the most recent Mortgage that was taken out on this home.Purchase Details
Home Financials for this Owner
Home Financials are based on the most recent Mortgage that was taken out on this home.Similar Homes in Reading, PA
Home Values in the Area
Average Home Value in this Area
Purchase History
| Date | Type | Sale Price | Title Company |
|---|---|---|---|
| Deed | $342,000 | None Listed On Document | |
| Deed | $209,900 | None Available | |
| Deed | $190,000 | None Available |
Mortgage History
| Date | Status | Loan Amount | Loan Type |
|---|---|---|---|
| Open | $335,825 | FHA | |
| Closed | $335,805 | FHA | |
| Previous Owner | $238,502 | FHA | |
| Previous Owner | $195,064 | FHA | |
| Previous Owner | $186,558 | FHA | |
| Previous Owner | $105,203 | New Conventional | |
| Previous Owner | $107,000 | New Conventional | |
| Previous Owner | $30,000 | Credit Line Revolving |
Property History
| Date | Event | Price | Change | Sq Ft Price |
|---|---|---|---|---|
| 07/14/2023 07/14/23 | Sold | $342,000 | 0.0% | $184 / Sq Ft |
| 05/29/2023 05/29/23 | Pending | -- | -- | -- |
| 05/28/2023 05/28/23 | Off Market | $342,000 | -- | -- |
| 05/26/2023 05/26/23 | For Sale | $325,000 | +54.8% | $174 / Sq Ft |
| 08/31/2017 08/31/17 | Sold | $209,900 | 0.0% | $113 / Sq Ft |
| 07/13/2017 07/13/17 | Pending | -- | -- | -- |
| 06/01/2017 06/01/17 | For Sale | $209,900 | -- | $113 / Sq Ft |
Tax History Compared to Growth
Tax History
| Year | Tax Paid | Tax Assessment Tax Assessment Total Assessment is a certain percentage of the fair market value that is determined by local assessors to be the total taxable value of land and additions on the property. | Land | Improvement |
|---|---|---|---|---|
| 2025 | $1,769 | $117,800 | $30,100 | $87,700 |
| 2024 | $5,671 | $117,800 | $30,100 | $87,700 |
| 2023 | $5,323 | $117,800 | $30,100 | $87,700 |
| 2022 | $5,235 | $117,800 | $30,100 | $87,700 |
| 2021 | $5,111 | $117,800 | $30,100 | $87,700 |
| 2020 | $5,111 | $117,800 | $30,100 | $87,700 |
| 2019 | $5,003 | $117,800 | $30,100 | $87,700 |
| 2018 | $4,914 | $117,800 | $30,100 | $87,700 |
| 2017 | $4,822 | $117,800 | $30,100 | $87,700 |
| 2016 | $1,428 | $117,800 | $30,100 | $87,700 |
| 2015 | $1,428 | $117,800 | $30,100 | $87,700 |
| 2014 | $1,428 | $117,800 | $30,100 | $87,700 |
Agents Affiliated with this Home
-
Cheryl Takach

Seller's Agent in 2023
Cheryl Takach
RE/MAX of Reading
(610) 587-9183
2 in this area
109 Total Sales
-
Loretta Leibert

Buyer's Agent in 2023
Loretta Leibert
BHHS Homesale Realty- Reading Berks
(215) 514-4872
2 in this area
501 Total Sales
-
Daryl Tillman

Seller's Agent in 2017
Daryl Tillman
Daryl Tillman Realty Group
(484) 336-7758
346 Total Sales
-
Lisa Tillman

Seller Co-Listing Agent in 2017
Lisa Tillman
Daryl Tillman Realty Group
(610) 850-3513
135 Total Sales
-
datacorrect BrightMLS
d
Buyer's Agent in 2017
datacorrect BrightMLS
Non Subscribing Office
Map
Source: Bright MLS
MLS Number: PABK2030440
APN: 66-4399-19-61-4732
- 1136 Ashbourne Dr
- 1133 Ashbourne Dr
- 4116 Merrybells Ave
- 1145 Whitner Rd
- 1058 Laurelee Ave
- 4312 Stoudts Ferry Bridge Rd
- 918 Laurelee Ave
- 809 Whitner Rd
- 705 Beyer Ave
- 0 Leisczs Bridge Rd
- 3715 Rosewood Ave
- 1206 Fredrick Blvd
- 1318 Fredrick Blvd
- 1015 River Crest Dr
- 1027 Fredrick Blvd
- 1137 Fredrick Blvd Unit 32D
- 1033 River Crest Dr
- 5203 Stoudts Ferry Bridge Rd
- 5205 Stoudts Ferry Bridge Rd
- 5207 Stoudts Ferry Bridge Rd
