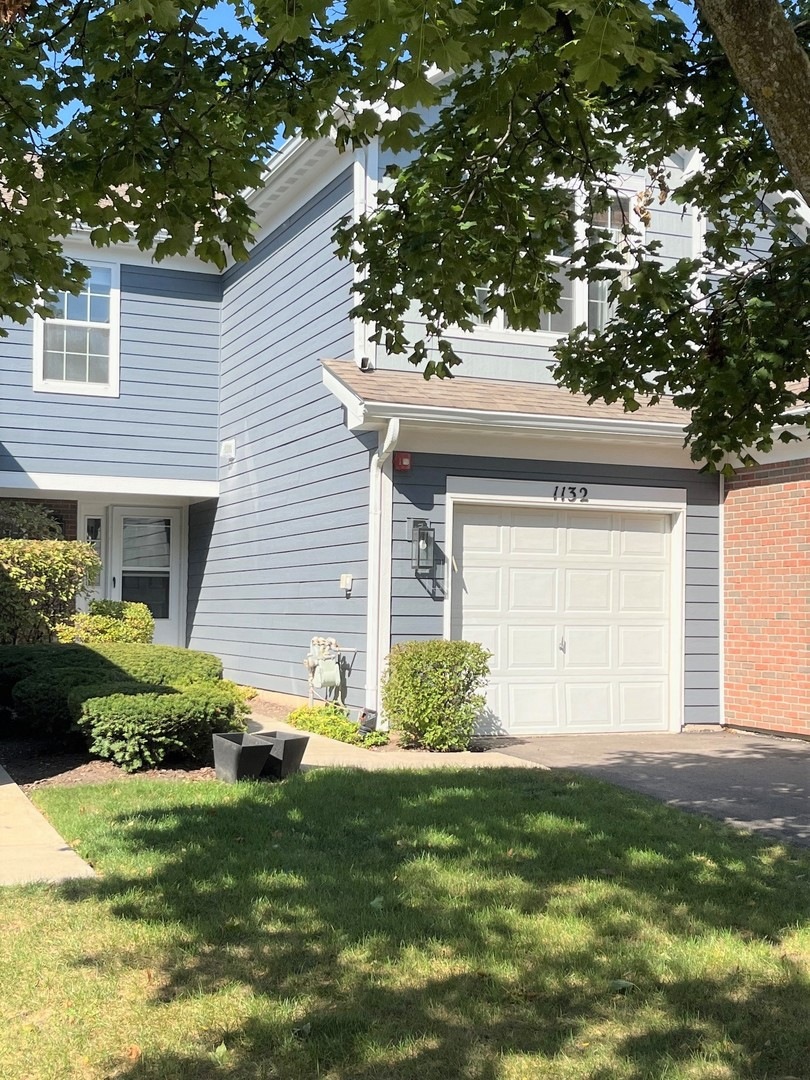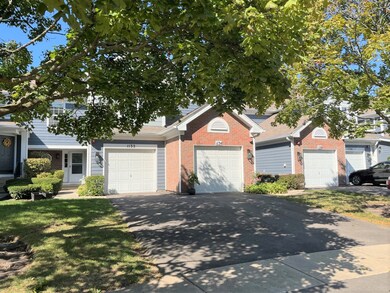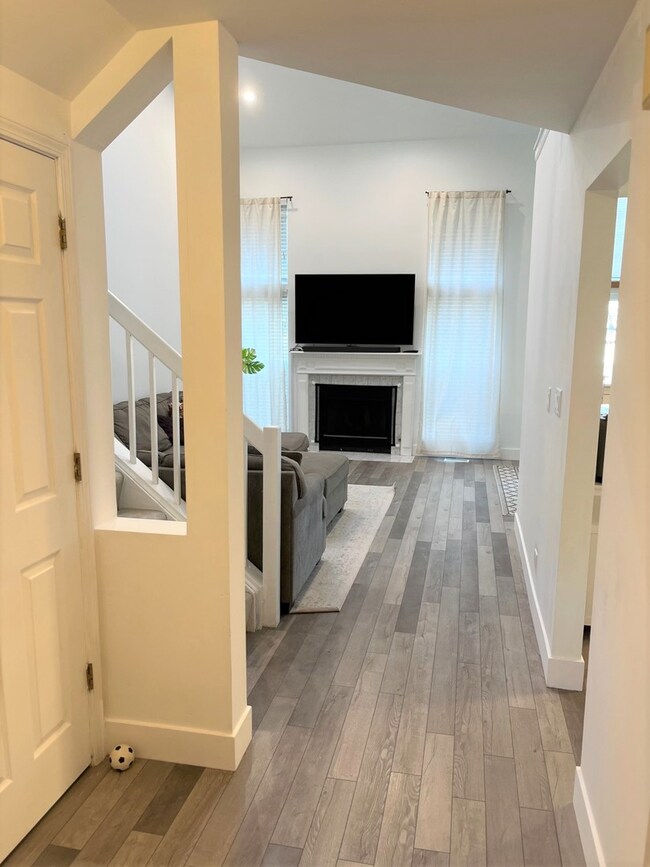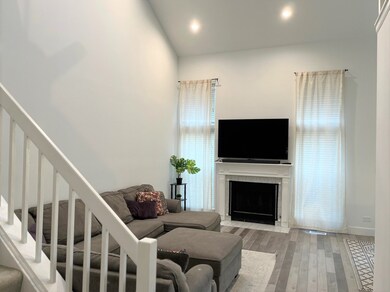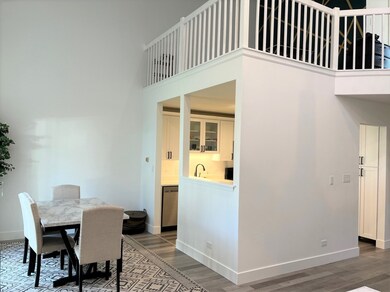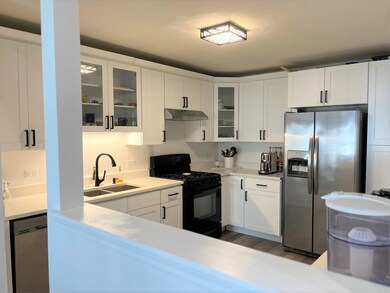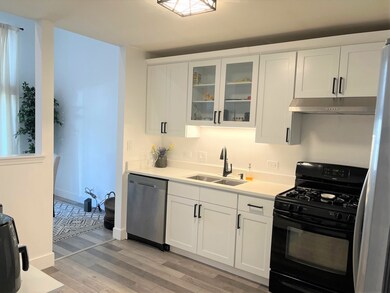
1132 Bristol Ct Glendale Heights, IL 60139
South Carol Stream NeighborhoodHighlights
- Water Views
- Landscaped Professionally
- Loft
- Churchill Elementary School Rated A-
- Vaulted Ceiling
- Formal Dining Room
About This Home
As of December 20242 BRS + LOFT!!! 2 Story Ceiling in Living Room, Dining Room, Staircase, with open railing Loft or 3rd Bedroom Showcasing Two story! Freshly Painted, New Wood Flooring T/O First floor! Updated Kitchen! Remodeled Baths! New Hot Water Heater! First floor Laundry, Large Powder room! Huge Foyer! New Sliding Glass door to serene Patio which overlooks Lawn and pond with shade tree! Oversized Owners Dream Bedroom with suite of hall/linen closet/Walk in closet with on suite oversized bath entry door as well as door serving 2nd Bedroom and Loft/Could be 3rd Bedroom! Storage under stairs! Top Rated Glen Ellyn Schools! Show Today!!
Last Agent to Sell the Property
Realcom Realty, Ltd License #471009869 Listed on: 10/07/2024
Townhouse Details
Home Type
- Townhome
Est. Annual Taxes
- $5,123
Year Built
- Built in 1993 | Remodeled in 2024
Lot Details
- Cul-De-Sac
- Landscaped Professionally
HOA Fees
- $328 Monthly HOA Fees
Parking
- 1 Car Attached Garage
- Garage Transmitter
- Garage Door Opener
- Driveway
- Parking Included in Price
Home Design
- Slab Foundation
- Asphalt Roof
- Concrete Perimeter Foundation
Interior Spaces
- 1,291 Sq Ft Home
- 2-Story Property
- Vaulted Ceiling
- Skylights
- Fireplace With Gas Starter
- Entrance Foyer
- Family Room
- Living Room with Fireplace
- Formal Dining Room
- Loft
- Laminate Flooring
- Water Views
Kitchen
- Range<<rangeHoodToken>>
- Dishwasher
Bedrooms and Bathrooms
- 2 Bedrooms
- 2 Potential Bedrooms
- Dual Sinks
Laundry
- Laundry Room
- Laundry on main level
- Dryer
- Washer
Home Security
Accessible Home Design
- Accessibility Features
- More Than Two Accessible Exits
Outdoor Features
- Patio
Schools
- Churchill Elementary School
- Hadley Junior High School
- Glenbard West High School
Utilities
- Forced Air Heating and Cooling System
- Heating System Uses Natural Gas
- Lake Michigan Water
Listing and Financial Details
- Homeowner Tax Exemptions
Community Details
Overview
- Association fees include parking, insurance, exterior maintenance, lawn care, snow removal
- 8 Units
- Wildwood Glen Condominium Assoc Association, Phone Number (847) 985-6464
- Wildwood Glen Subdivision
- Property managed by American Property Management
Recreation
- Park
Pet Policy
- Limit on the number of pets
- Pet Size Limit
- Dogs and Cats Allowed
Additional Features
- Common Area
- Storm Screens
Ownership History
Purchase Details
Home Financials for this Owner
Home Financials are based on the most recent Mortgage that was taken out on this home.Purchase Details
Home Financials for this Owner
Home Financials are based on the most recent Mortgage that was taken out on this home.Similar Homes in the area
Home Values in the Area
Average Home Value in this Area
Purchase History
| Date | Type | Sale Price | Title Company |
|---|---|---|---|
| Warranty Deed | $266,000 | Fidelity National Title | |
| Warranty Deed | $148,000 | Git |
Mortgage History
| Date | Status | Loan Amount | Loan Type |
|---|---|---|---|
| Open | $199,500 | New Conventional | |
| Previous Owner | $118,400 | New Conventional | |
| Previous Owner | $50,000 | Credit Line Revolving | |
| Previous Owner | $65,000 | New Conventional | |
| Previous Owner | $50,000 | Credit Line Revolving | |
| Previous Owner | $93,100 | Unknown | |
| Previous Owner | $90,800 | Unknown |
Property History
| Date | Event | Price | Change | Sq Ft Price |
|---|---|---|---|---|
| 12/09/2024 12/09/24 | Sold | $266,000 | -3.2% | $206 / Sq Ft |
| 11/02/2024 11/02/24 | Pending | -- | -- | -- |
| 10/28/2024 10/28/24 | Price Changed | $274,900 | -3.5% | $213 / Sq Ft |
| 10/07/2024 10/07/24 | For Sale | $284,900 | +92.5% | $221 / Sq Ft |
| 09/26/2016 09/26/16 | Sold | $148,000 | -9.1% | $114 / Sq Ft |
| 08/03/2016 08/03/16 | Pending | -- | -- | -- |
| 07/11/2016 07/11/16 | For Sale | $162,900 | -- | $125 / Sq Ft |
Tax History Compared to Growth
Tax History
| Year | Tax Paid | Tax Assessment Tax Assessment Total Assessment is a certain percentage of the fair market value that is determined by local assessors to be the total taxable value of land and additions on the property. | Land | Improvement |
|---|---|---|---|---|
| 2023 | $5,123 | $66,600 | $5,230 | $61,370 |
| 2022 | $5,082 | $62,950 | $4,940 | $58,010 |
| 2021 | $4,941 | $61,450 | $4,820 | $56,630 |
| 2020 | $4,862 | $60,870 | $4,770 | $56,100 |
| 2019 | $4,743 | $59,260 | $4,640 | $54,620 |
| 2018 | $3,983 | $49,010 | $4,370 | $44,640 |
| 2017 | $3,561 | $42,980 | $3,830 | $39,150 |
| 2016 | $3,609 | $41,270 | $3,680 | $37,590 |
| 2015 | $3,596 | $39,370 | $3,510 | $35,860 |
| 2014 | $3,647 | $39,100 | $3,490 | $35,610 |
| 2013 | $5,615 | $59,420 | $5,300 | $54,120 |
Agents Affiliated with this Home
-
Andy Dadlani

Seller's Agent in 2024
Andy Dadlani
Realcom Realty, Ltd
(630) 893-6000
1 in this area
162 Total Sales
-
Aleks Yakovenko

Buyer's Agent in 2024
Aleks Yakovenko
Coldwell Banker Realty
(630) 673-6593
1 in this area
191 Total Sales
-
m
Seller's Agent in 2016
mikeudoni@gmail.com
RE/MAX Action
Map
Source: Midwest Real Estate Data (MRED)
MLS Number: 12182869
APN: 05-03-104-025
- 1052 Mayfield Dr
- 169 Concord Ln
- 1190 Harbor Ct Unit 137
- 226 Shorewood Dr Unit 2
- 280 Shorewood Dr Unit 1D
- 216 Shorewood Dr Unit 2C
- 277 Shorewood Dr Unit 2A
- 1110 Cedar St Unit 1B
- 1140 Cedar St Unit 3A
- 1N312 Bloomingdale Rd
- 1131 Cedar St Unit 2B
- 330 Shorewood Dr Unit 1B
- 2N162 Mildred Ave
- 1313 Glen Hill Dr
- 179 Glen Hill Dr
- 1N531 Newton Ave
- 1N559 Newton Ave
- 112 Cambridge Ln
- 464 S President St Unit 101
- 491 Timber Ridge Dr Unit 104
