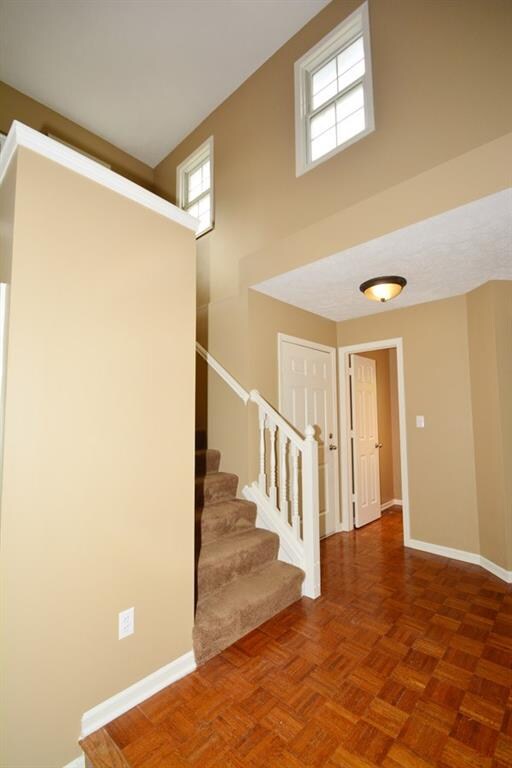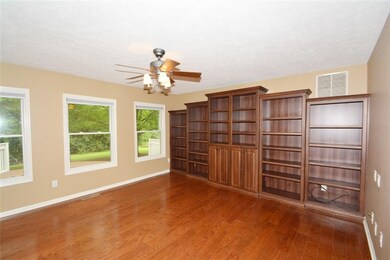
1132 Keeneland Ct Indianapolis, IN 46280
Downtown Carmel NeighborhoodHighlights
- Vaulted Ceiling
- Woodwork
- Central Air
- Creekside Middle School Rated A+
- Walk-In Closet
- Garage
About This Home
As of August 2022Move right in this lovely home w/ an open floor plan & private mature tree-lined backyard! Covered front porch. Cozy fireplace in the living / dining room combo w/tons of natural light. Stunning built-ins in the family room which opens to the kitchen w/ breakfast bar, island w/ granite & tons of cabinet space. Master retreat w/cathedral ceiling, double sinks & garden tub. Huge sunroom opens to the deck for outdoor entertaining. Large, private backyard. Community pool & tennis.
Last Agent to Sell the Property
F.C. Tucker Company License #RB14036611 Listed on: 09/09/2016

Home Details
Home Type
- Single Family
Est. Annual Taxes
- $1,702
Year Built
- Built in 1988
HOA Fees
- $50 Monthly HOA Fees
Home Design
- Concrete Perimeter Foundation
Interior Spaces
- 2-Story Property
- Woodwork
- Vaulted Ceiling
- Living Room with Fireplace
- Sump Pump
- Pull Down Stairs to Attic
- Fire and Smoke Detector
Kitchen
- Gas Oven
- <<microwave>>
- Dishwasher
- Disposal
Bedrooms and Bathrooms
- 4 Bedrooms
- Walk-In Closet
Laundry
- Dryer
- Washer
Parking
- Garage
- Driveway
Utilities
- Central Air
- Heat Pump System
- Gas Water Heater
Additional Features
- Playground
- 0.34 Acre Lot
Community Details
- Association fees include clubhouse, insurance, maintenance, pool, professional mgmt, snow removal, trash
- Lexington Farms Subdivision
Listing and Financial Details
- Assessor Parcel Number 291301312015000003
Ownership History
Purchase Details
Home Financials for this Owner
Home Financials are based on the most recent Mortgage that was taken out on this home.Purchase Details
Home Financials for this Owner
Home Financials are based on the most recent Mortgage that was taken out on this home.Purchase Details
Home Financials for this Owner
Home Financials are based on the most recent Mortgage that was taken out on this home.Purchase Details
Home Financials for this Owner
Home Financials are based on the most recent Mortgage that was taken out on this home.Purchase Details
Purchase Details
Home Financials for this Owner
Home Financials are based on the most recent Mortgage that was taken out on this home.Similar Homes in Indianapolis, IN
Home Values in the Area
Average Home Value in this Area
Purchase History
| Date | Type | Sale Price | Title Company |
|---|---|---|---|
| Warranty Deed | $455,000 | -- | |
| Warranty Deed | -- | None Available | |
| Warranty Deed | -- | None Available | |
| Warranty Deed | -- | -- | |
| Interfamily Deed Transfer | -- | -- | |
| Warranty Deed | -- | -- |
Mortgage History
| Date | Status | Loan Amount | Loan Type |
|---|---|---|---|
| Open | $387,854 | New Conventional | |
| Previous Owner | $197,000 | New Conventional | |
| Previous Owner | $254,125 | New Conventional | |
| Previous Owner | $248,900 | New Conventional | |
| Previous Owner | $104,000 | Future Advance Clause Open End Mortgage | |
| Previous Owner | $168,000 | New Conventional | |
| Previous Owner | $189,500 | Purchase Money Mortgage | |
| Previous Owner | $153,000 | Purchase Money Mortgage |
Property History
| Date | Event | Price | Change | Sq Ft Price |
|---|---|---|---|---|
| 08/19/2022 08/19/22 | Sold | $455,000 | +8.4% | $188 / Sq Ft |
| 07/17/2022 07/17/22 | Pending | -- | -- | -- |
| 07/13/2022 07/13/22 | For Sale | $419,900 | +57.0% | $173 / Sq Ft |
| 06/15/2017 06/15/17 | Sold | $267,500 | 0.0% | $110 / Sq Ft |
| 05/15/2017 05/15/17 | Pending | -- | -- | -- |
| 05/13/2017 05/13/17 | For Sale | $267,500 | +2.1% | $110 / Sq Ft |
| 10/19/2016 10/19/16 | Sold | $262,000 | 0.0% | $108 / Sq Ft |
| 09/27/2016 09/27/16 | Off Market | $262,000 | -- | -- |
| 09/09/2016 09/09/16 | For Sale | $264,900 | -- | $109 / Sq Ft |
Tax History Compared to Growth
Tax History
| Year | Tax Paid | Tax Assessment Tax Assessment Total Assessment is a certain percentage of the fair market value that is determined by local assessors to be the total taxable value of land and additions on the property. | Land | Improvement |
|---|---|---|---|---|
| 2024 | $4,214 | $411,100 | $109,000 | $302,100 |
| 2023 | $4,244 | $396,400 | $94,300 | $302,100 |
| 2022 | $3,896 | $343,700 | $94,300 | $249,400 |
| 2021 | $3,207 | $285,500 | $94,300 | $191,200 |
| 2020 | $2,805 | $257,800 | $94,300 | $163,500 |
| 2019 | $2,640 | $247,300 | $42,600 | $204,700 |
Agents Affiliated with this Home
-
R
Seller's Agent in 2022
Ryan Pethtel
@properties
-
B
Buyer's Agent in 2022
Brian Maire
United Real Estate Indpls
-
B
Buyer Co-Listing Agent in 2022
Benjamin Claghorn
United Real Estate Indpls
-
P
Seller's Agent in 2017
Phil Herman
eXp Realty, LLC
-
E
Buyer's Agent in 2017
Eric Gebauer
RE/MAX
-
Chris Johnson

Seller's Agent in 2016
Chris Johnson
F.C. Tucker Company
(317) 414-5332
1 in this area
76 Total Sales
Map
Source: MIBOR Broker Listing Cooperative®
MLS Number: 21442023
APN: 29-13-01-312-015.000-018
- 1099 Saratoga Cir
- 1114 Clairborne Ct
- 1130 E 105th St
- 10398 Ethel St
- 10369 Valley Rd
- 0 Cornell Ave Unit MBR22024482
- 1065 Chevy Chase Ln
- 10155 Orchard Park Dr W
- 11045 Westfield Blvd
- 1718 Timber Heights Dr
- 11430 Mckenzie Pkwy
- 11230 N College Ave
- 420 Vista Dr
- 11510 Ralston Ave
- 10129 Guilford Ave
- 2068 Suda Dr
- 10328 Central Ave
- 1805 Wood Valley Dr
- 207 Stephen Ct
- 786 Woodview North Dr






