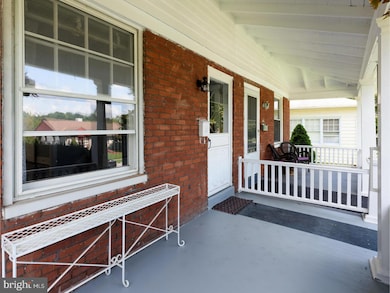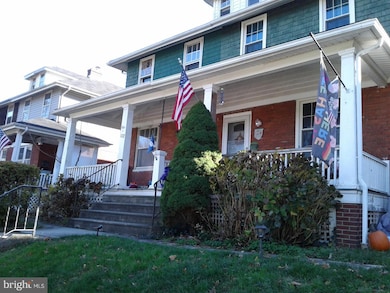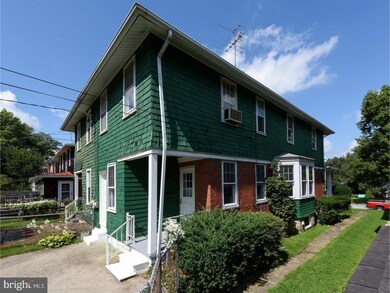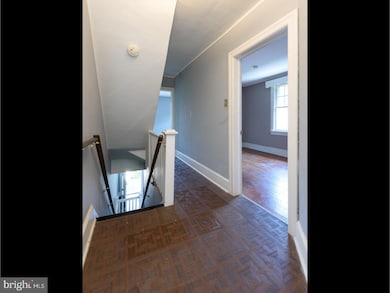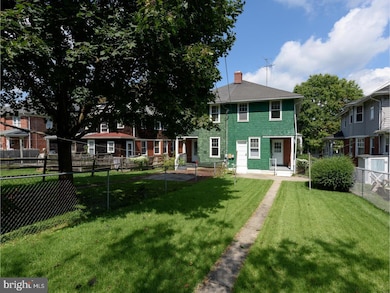1132 Stirling St Coatesville, PA 19320
Highlights
- Colonial Architecture
- Attic
- Porch
- Wood Flooring
- No HOA
- Eat-In Kitchen
About This Home
Welcome to 1132 Stirling St. This large twin is located in the fashionable eastside of Coatesville. Enter the home from the charming covered front porch. Upon entering into the open living room, you will be greeted by hard wood floors that continue into the formal dining room. Large windows allow light to pour in and fill the rooms with natural light. Off the dining room you will find the spacious eat in kitchen offering gas cooking with access to the partial bath and laundry room and the full unfinished basement. There is an outdoor rear patio and fully fenced rear yard. The second floor offers 3 generously sized bedrooms and an upgraded full bathroom. Third floor is a walk-up to a 4th bedroom or for additional storage. Home features gas heat, central air, refrigerator, washer & dryer. Recently painted. Conveniently Located to Restaurants, Shopping, Parks and the Thorndale Train Station, Rt. 82 and the 30 Bypass. Note: House is on left side of twin.
Townhouse Details
Home Type
- Townhome
Est. Annual Taxes
- $3,506
Year Built
- Built in 1930 | Remodeled in 2019
Lot Details
- 4,200 Sq Ft Lot
- North Facing Home
- Back, Front, and Side Yard
- Property is in very good condition
Parking
- On-Street Parking
Home Design
- Semi-Detached or Twin Home
- Colonial Architecture
- Brick Foundation
- Frame Construction
- Pitched Roof
- Shingle Roof
- Masonry
Interior Spaces
- Property has 3 Levels
- Ceiling Fan
- Family Room
- Living Room
- Dining Room
- Wood Flooring
- Attic
Kitchen
- Eat-In Kitchen
- Gas Oven or Range
- Self-Cleaning Oven
- Range Hood
- Dishwasher
Bedrooms and Bathrooms
- 3 Bedrooms
- En-Suite Primary Bedroom
Laundry
- Electric Dryer
- Washer
Unfinished Basement
- Basement Fills Entire Space Under The House
- Laundry in Basement
Outdoor Features
- Patio
- Porch
Schools
- Coatesville Area Senior High School
Utilities
- Forced Air Heating and Cooling System
- Cooling System Utilizes Natural Gas
- Natural Gas Water Heater
- Phone Available
- Cable TV Available
Listing and Financial Details
- Residential Lease
- Security Deposit $1,800
- Tenant pays for electricity, cable TV, gas, water
- The owner pays for lawn/shrub care, trash collection
- 12-Month Lease Term
- Available 7/19/25
- $50 Application Fee
- Assessor Parcel Number 16-07 -0167
Community Details
Overview
- No Home Owners Association
Pet Policy
- Pets allowed on a case-by-case basis
Map
Source: Bright MLS
MLS Number: PACT2104290
APN: 16-007-0167.0000
- 95 S 12th Ave
- 1243 Oak St
- 1230 E Lincoln Hwy
- 765 Oak St
- 1076 Merchant St Unit 17
- 440 Oak St
- 1505 Olive St
- 872 Coates St
- 868 Coates St
- 66 Pennsylvania Ave
- 91 Foundry St
- 903 Poplar St
- 298 N Chester Ave
- 1508 Robin Rd
- 71 S 6th Ave
- 499 Prospect Ave
- 1504 Cardinal Dr
- 617 E Chestnut St
- 634 Coates St
- 622 Coates St
- 80 Pennsylvania Ave Unit A
- Xx1 Coatesville City Center
- 749 Coates St
- 527 E Lincoln Hwy Unit 2
- 2 Bantle Row
- 384 E Chestnut St Unit 3
- 230 Lincoln Hwy E Unit 3
- 28 N 2nd Ave Unit 3
- 28 N 2nd Ave Unit 2A
- 28 N 2nd Ave Unit 2B
- 160 Silknitter Dr
- 325 Misty Patch Rd
- 100 Cobblestone Dr
- 319 W Lincoln Hwy Unit 3
- 11 N Brandywine Ave
- 330 W Lincoln Hwy Unit 1
- 21 Birch St
- 414 W Lincoln Hwy
- 111 Hope Ave
- 359 Adams St

