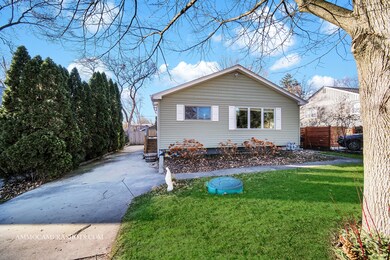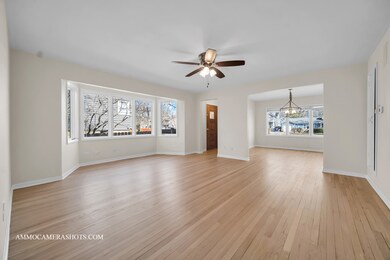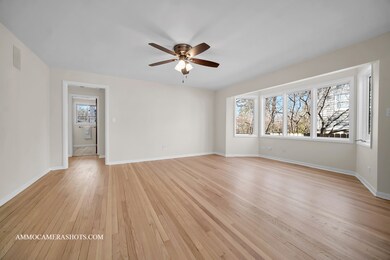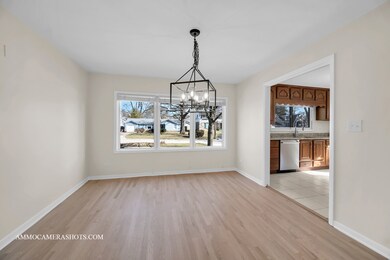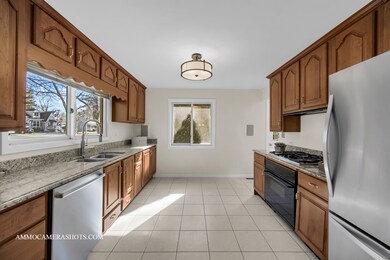
1132 Webster Ave Wheaton, IL 60187
Hawthorne NeighborhoodHighlights
- Deck
- Property is near a park
- Wood Flooring
- Hawthorne Elementary School Rated A
- Ranch Style House
- Formal Dining Room
About This Home
As of March 2024Welcome to 1132 Webster Avenue! Offering a CHARMING 3 bedroom 2 bath NORTHSIDE RANCH in a lovely well established neighborhood, just blocks from historic Wheaton College, College Station Metra station, and all that quaint downtown Wheaton has to offer! Kitchen with cherry cabinetry, granite tops, stainless steel appliances; glass inset doors to dining room; spacious living room with bay window; 3 bedrooms; a hall bath w/double vanity; finished basement with rec room featuring a wood burning fireplace, bonus room, laundry room; & full bath with walk in shower. Hardwood floors in DR, LR, and 2 bedrooms. Great newer back deck with pergola and sun shade overlooking fenced yard with mature canopy of trees! PRIME LOCATION IN NORTH WHEATON CLOSE TO SCHOOLS, DOWNTOWN SHOPPING, DINING, METRA & INTERSTATE ACCESS. List of updates Includes: Roof within last 5 years, Lenox high efficiency furnace (5 years), AC, insulation in attic, bedroom near kitchen bay window, stainless steel refrigerator (Maytag), Bosch dishwasher, high arc faucet (2 years), sump pump 2023, 3 basement windows (5 years), back deck with pergola & shade (2 years), wood stairs/landing to side door on driveway side, Pergo flooring in basement, 2 storm doors (2 years), carpeting 2024, interior painting 2024, updated electrical switches throughout 2024, updated light fixtures (basement family room, kitchen, dining room) 2024, refinished oak hardwood floors 2024.
Last Agent to Sell the Property
Realty Executives Premier Illinois License #475140303 Listed on: 02/28/2024

Home Details
Home Type
- Single Family
Est. Annual Taxes
- $6,405
Year Built
- Built in 1953
Lot Details
- 7,841 Sq Ft Lot
- Lot Dimensions are 52 x 132
- Fenced Yard
- Paved or Partially Paved Lot
Parking
- 2 Car Detached Garage
- Garage Transmitter
- Garage Door Opener
- Driveway
- Parking Included in Price
Home Design
- Ranch Style House
- Asphalt Roof
- Vinyl Siding
- Concrete Perimeter Foundation
Interior Spaces
- 1,160 Sq Ft Home
- Ceiling Fan
- Heatilator
- Window Screens
- Formal Dining Room
- Wood Flooring
Kitchen
- <<builtInOvenToken>>
- Cooktop<<rangeHoodToken>>
- Dishwasher
Bedrooms and Bathrooms
- 3 Bedrooms
- 4 Potential Bedrooms
- Bathroom on Main Level
- 2 Full Bathrooms
- Dual Sinks
Laundry
- Dryer
- Washer
Finished Basement
- Basement Fills Entire Space Under The House
- Sump Pump
- Fireplace in Basement
- Finished Basement Bathroom
Home Security
- Storm Doors
- Carbon Monoxide Detectors
Outdoor Features
- Deck
- Pergola
Location
- Property is near a park
Schools
- Hawthorne Elementary School
- Franklin Middle School
- Wheaton North High School
Utilities
- Forced Air Heating and Cooling System
- Heating System Uses Natural Gas
- Lake Michigan Water
- Cable TV Available
Listing and Financial Details
- Homeowner Tax Exemptions
Ownership History
Purchase Details
Home Financials for this Owner
Home Financials are based on the most recent Mortgage that was taken out on this home.Purchase Details
Home Financials for this Owner
Home Financials are based on the most recent Mortgage that was taken out on this home.Purchase Details
Home Financials for this Owner
Home Financials are based on the most recent Mortgage that was taken out on this home.Similar Homes in the area
Home Values in the Area
Average Home Value in this Area
Purchase History
| Date | Type | Sale Price | Title Company |
|---|---|---|---|
| Warranty Deed | $420,000 | Chicago Title | |
| Warranty Deed | $258,500 | Chicago Title Insurance Coma | |
| Deed | $230,000 | -- |
Mortgage History
| Date | Status | Loan Amount | Loan Type |
|---|---|---|---|
| Open | $385,000 | New Conventional | |
| Previous Owner | $206,800 | New Conventional | |
| Previous Owner | $207,600 | New Conventional | |
| Previous Owner | $218,000 | Unknown | |
| Previous Owner | $193,000 | Unknown | |
| Previous Owner | $27,000 | Stand Alone Second | |
| Previous Owner | $183,920 | No Value Available | |
| Closed | $51,000 | No Value Available |
Property History
| Date | Event | Price | Change | Sq Ft Price |
|---|---|---|---|---|
| 03/29/2024 03/29/24 | Sold | $420,000 | +5.0% | $362 / Sq Ft |
| 03/01/2024 03/01/24 | Pending | -- | -- | -- |
| 02/28/2024 02/28/24 | For Sale | $399,900 | +54.7% | $345 / Sq Ft |
| 09/28/2012 09/28/12 | Sold | $258,500 | -2.4% | $157 / Sq Ft |
| 08/05/2012 08/05/12 | Pending | -- | -- | -- |
| 07/31/2012 07/31/12 | For Sale | $264,900 | -- | $161 / Sq Ft |
Tax History Compared to Growth
Tax History
| Year | Tax Paid | Tax Assessment Tax Assessment Total Assessment is a certain percentage of the fair market value that is determined by local assessors to be the total taxable value of land and additions on the property. | Land | Improvement |
|---|---|---|---|---|
| 2023 | $6,503 | $104,220 | $23,150 | $81,070 |
| 2022 | $6,405 | $98,490 | $21,880 | $76,610 |
| 2021 | $6,380 | $96,150 | $21,360 | $74,790 |
| 2020 | $6,359 | $95,250 | $21,160 | $74,090 |
| 2019 | $6,209 | $92,730 | $20,600 | $72,130 |
| 2018 | $6,494 | $95,660 | $19,420 | $76,240 |
| 2017 | $6,392 | $92,130 | $18,700 | $73,430 |
| 2016 | $6,302 | $88,450 | $17,950 | $70,500 |
| 2015 | $6,247 | $84,380 | $17,120 | $67,260 |
| 2014 | $5,289 | $71,230 | $15,900 | $55,330 |
| 2013 | $5,154 | $71,450 | $15,950 | $55,500 |
Agents Affiliated with this Home
-
Eric Logan

Seller's Agent in 2024
Eric Logan
Realty Executives
(630) 675-1737
52 in this area
376 Total Sales
-
Becky VanderVeen

Seller Co-Listing Agent in 2024
Becky VanderVeen
Realty Executives
(630) 220-1447
50 in this area
344 Total Sales
-
Maureen Rooney

Buyer's Agent in 2024
Maureen Rooney
Keller Williams Premiere Properties
(630) 917-5708
17 in this area
500 Total Sales
-
Roger Rossi

Seller's Agent in 2012
Roger Rossi
RE/MAX Suburban
(630) 215-7610
5 in this area
123 Total Sales
Map
Source: Midwest Real Estate Data (MRED)
MLS Number: 11947708
APN: 05-09-413-012
- 920 Stoddard Ave
- 532 E Hawthorne Blvd
- 705 Parkway Dr
- 1106 E North Path
- 1319 E Harrison Ave
- 605 N President St
- 815 Countryside Dr
- 615 N Blanchard St
- 722 Bridle Ln
- 210 E Prairie Ave
- 1703 Wilmette St
- 566 Glendale Ave
- 588 Glendale Ave
- 1912 N Summit St
- 1902 N Washington St
- 315 E Union Ave
- 1715 Chesterfield Ave
- 262 Sheffield Ln
- 100 W Park Circle Dr Unit 1C
- 100 W Park Circle Dr Unit 2I

