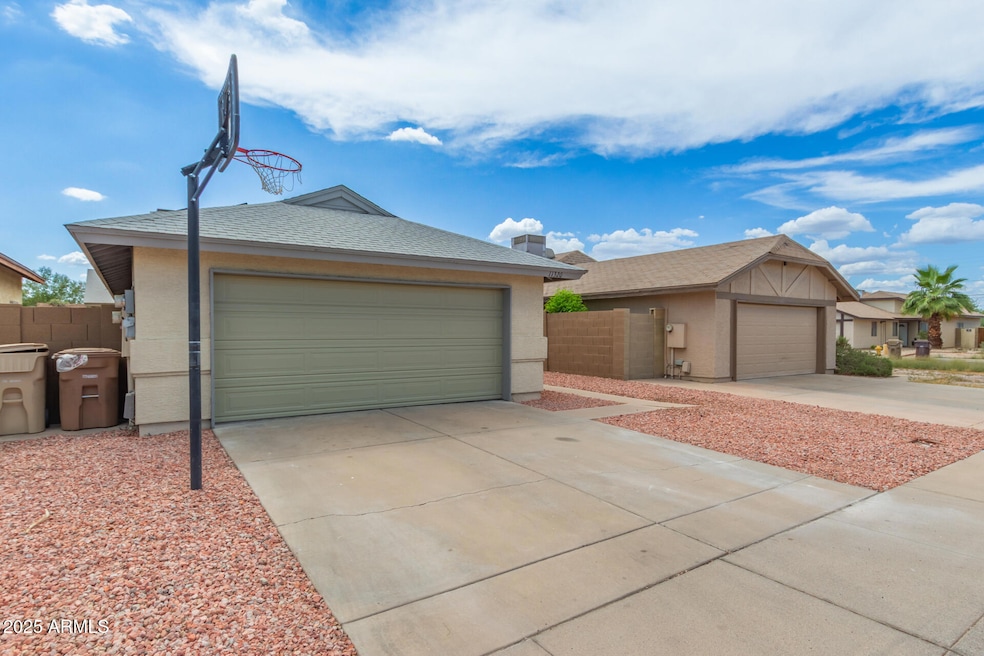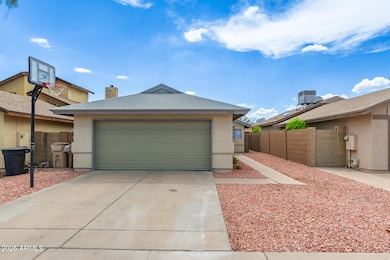
11320 N 81st Dr Peoria, AZ 85345
Estimated payment $1,900/month
Highlights
- Vaulted Ceiling
- No HOA
- Central Air
- Peoria High School Rated A-
- Tile Flooring
- Ceiling Fan
About This Home
Wow Three-bedroom two baths and huge 2 car garage and paid off solar too. This home is a must see. Seller has just made this home turnkey ready. Too many improvements to list must see for yourself. Home does come with stainless steel appliances including refrigerator and washer and dryer. New buyers will love the high vaulted ceilings in master bedroom and family area. Located next to everything you can be at arrowhead shopping in minutes or cardinal's stadium in minutes with lots of great shopping and restaurants everywhere. Remember there is NO HOA in this subdivision so buyers can save money everyday. Just show and it will sell.
Home Details
Home Type
- Single Family
Est. Annual Taxes
- $535
Year Built
- Built in 1986
Lot Details
- 4,006 Sq Ft Lot
- Desert faces the front and back of the property
- Block Wall Fence
Parking
- 2 Car Garage
Home Design
- Wood Frame Construction
- Composition Roof
Interior Spaces
- 1,015 Sq Ft Home
- 1-Story Property
- Vaulted Ceiling
- Ceiling Fan
Kitchen
- Kitchen Updated in 2025
- Built-In Microwave
Flooring
- Tile
- Vinyl
Bedrooms and Bathrooms
- 3 Bedrooms
- Bathroom Updated in 2025
- 2 Bathrooms
Schools
- Peoria Elementary School
- Peoria High School
Utilities
- Central Air
- Heating Available
- Cable TV Available
Community Details
- No Home Owners Association
- Association fees include no fees
- Built by not sure
- Bedford Village Subdivision
Listing and Financial Details
- Tax Lot 127
- Assessor Parcel Number 142-07-042
Map
Home Values in the Area
Average Home Value in this Area
Tax History
| Year | Tax Paid | Tax Assessment Tax Assessment Total Assessment is a certain percentage of the fair market value that is determined by local assessors to be the total taxable value of land and additions on the property. | Land | Improvement |
|---|---|---|---|---|
| 2025 | $535 | $6,811 | -- | -- |
| 2024 | $555 | $6,486 | -- | -- |
| 2023 | $555 | $21,330 | $4,260 | $17,070 |
| 2022 | $534 | $16,280 | $3,250 | $13,030 |
| 2021 | $568 | $14,470 | $2,890 | $11,580 |
| 2020 | $576 | $13,280 | $2,650 | $10,630 |
| 2019 | $554 | $11,780 | $2,350 | $9,430 |
| 2018 | $535 | $10,620 | $2,120 | $8,500 |
| 2017 | $537 | $9,050 | $1,810 | $7,240 |
| 2016 | $554 | $8,260 | $1,650 | $6,610 |
| 2015 | $522 | $7,010 | $1,400 | $5,610 |
Property History
| Date | Event | Price | Change | Sq Ft Price |
|---|---|---|---|---|
| 07/18/2025 07/18/25 | For Sale | $334,900 | +86.2% | $330 / Sq Ft |
| 10/26/2018 10/26/18 | Sold | $179,900 | 0.0% | $177 / Sq Ft |
| 09/18/2018 09/18/18 | Pending | -- | -- | -- |
| 08/20/2018 08/20/18 | Price Changed | $179,900 | -2.7% | $177 / Sq Ft |
| 07/09/2018 07/09/18 | For Sale | $184,900 | -- | $182 / Sq Ft |
Purchase History
| Date | Type | Sale Price | Title Company |
|---|---|---|---|
| Warranty Deed | $266,000 | Fidelity National Title Agency | |
| Warranty Deed | $179,900 | Pioneer Title Agency Inc | |
| Interfamily Deed Transfer | -- | Ticor Title | |
| Interfamily Deed Transfer | -- | None Available | |
| Warranty Deed | $90,000 | Arizona Title Agency Inc |
Mortgage History
| Date | Status | Loan Amount | Loan Type |
|---|---|---|---|
| Previous Owner | $175,000 | New Conventional | |
| Previous Owner | $174,503 | New Conventional | |
| Previous Owner | $71,500 | New Conventional | |
| Previous Owner | $86,965 | FHA | |
| Previous Owner | $86,782 | FHA |
Similar Homes in the area
Source: Arizona Regional Multiple Listing Service (ARMLS)
MLS Number: 6894444
APN: 142-07-042
- 10900 N 80th Dr
- 8050 W Lincoln St
- 7962 W Lincoln St
- 11535 N 79th Dr Unit 2
- 11507 N 79th Dr
- 7995 W Kirby St Unit 38A
- 11817 N 80th Ave Unit 2
- 7844 W Jenan Dr
- 10955 N 79th Ave Unit 40
- 10955 N 79th Ave Unit 179
- 10955 N 79th Ave Unit 28
- 10955 N 79th Ave Unit 147
- 10955 N 79th Ave Unit 34
- 8105 W Peoria Ave
- 7926 W Laurel Ln
- 8343 W Paradise Dr
- 7726 W Cameron Dr
- 11231 N 77th Dr
- 7810 W Peoria Ave Unit 20A
- 7810 W Peoria Ave Unit 30
- 11338 N 81st Ave
- 11230 N 81st Ave
- 11345 N 82nd Dr
- 11339 N 82nd Dr
- 11230 N 82nd Ln
- 11169 N 82nd Ln
- 11014 N 82nd Ave
- 11134 N 82nd Ln
- 11740 N 80th Dr
- 7744 W Yucca St
- 8105 W Peoria Ave
- 7619 W Hope Dr
- 8560 W Peoria Ave
- 7619 W Desert Cove Ave
- 7944 W Charter Oak Rd
- 8650 W Peoria Ave
- 8735 W Christopher Michael Ln
- 7606 W Peoria Ave
- 7741 W Comet Ave
- 7504 W Jenan Dr






