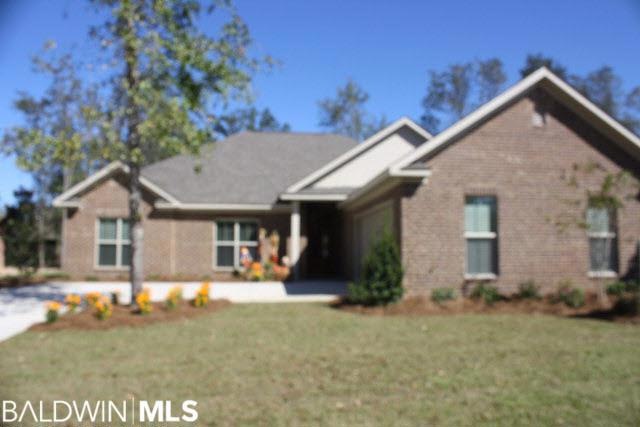11323 Caye Falls St Fairhope, AL 36532
Estimated Value: $373,365 - $388,000
3
Beds
2
Baths
2,013
Sq Ft
$189/Sq Ft
Est. Value
Highlights
- Newly Remodeled
- Craftsman Architecture
- Wood Flooring
- Fairhope East Elementary Rated 10
- Heavily Wooded Lot
- Covered Patio or Porch
About This Home
As of July 2012Custom Built home by Jeff Thompson Homes,Inc. Craftsman style home on Beautiful wooded lot. Extras in home include gas fireplace, jetted tub in master bath custom tile shower,10'ceiling in living and 9'ceiling throughout tray ceiling in master. Hardwood floors in main living,dining and foyer, tile in wet area and carpet in bedrooms. SS Boshe Apps, 3cm granite in kitchen and baths,two car Garage.
Home Details
Home Type
- Single Family
Year Built
- Built in 2012 | Newly Remodeled
Lot Details
- Lot Dimensions are 81.75x140
- Heavily Wooded Lot
Home Design
- Craftsman Architecture
- Brick Exterior Construction
- Slab Foundation
- Dimensional Roof
- Concrete Fiber Board Siding
- Aluminum Siding
Interior Spaces
- 2,013 Sq Ft Home
- 1-Story Property
- ENERGY STAR Qualified Ceiling Fan
- Gas Log Fireplace
- Dining Room
- Utility Room
Kitchen
- Breakfast Area or Nook
- Gas Range
- Microwave
- Dishwasher
- Disposal
Flooring
- Wood
- Carpet
- Tile
Bedrooms and Bathrooms
- 3 Bedrooms
- 2 Full Bathrooms
Home Security
- Fire and Smoke Detector
- Termite Clearance
Parking
- Attached Garage
- Automatic Garage Door Opener
Utilities
- SEER Rated 14+ Air Conditioning Units
- Heat Pump System
- Heating System Uses Natural Gas
- Underground Utilities
- Satellite Dish
Additional Features
- Energy-Efficient Insulation
- Covered Patio or Porch
Community Details
- Long Pine Estates Subdivision
- The community has rules related to covenants, conditions, and restrictions
Listing and Financial Details
- Home warranty included in the sale of the property
- Assessor Parcel Number 4606130000026074
Ownership History
Date
Name
Owned For
Owner Type
Purchase Details
Listed on
Apr 27, 2011
Closed on
Jul 3, 2012
Sold by
Jeff Thompson Homes Inc
Bought by
Leon Stacie Brown
List Price
$219,900
Sold Price
$219,900
Current Estimated Value
Home Financials for this Owner
Home Financials are based on the most recent Mortgage that was taken out on this home.
Estimated Appreciation
$161,191
Avg. Annual Appreciation
4.20%
Original Mortgage
$175,900
Outstanding Balance
$122,109
Interest Rate
3.79%
Mortgage Type
New Conventional
Estimated Equity
$258,982
Create a Home Valuation Report for This Property
The Home Valuation Report is an in-depth analysis detailing your home's value as well as a comparison with similar homes in the area
Home Values in the Area
Average Home Value in this Area
Purchase History
| Date | Buyer | Sale Price | Title Company |
|---|---|---|---|
| Leon Stacie Brown | $219,900 | None Available |
Source: Public Records
Mortgage History
| Date | Status | Borrower | Loan Amount |
|---|---|---|---|
| Open | Leon Stacie Brown | $175,900 |
Source: Public Records
Property History
| Date | Event | Price | List to Sale | Price per Sq Ft |
|---|---|---|---|---|
| 07/03/2012 07/03/12 | Sold | $219,900 | 0.0% | $109 / Sq Ft |
| 06/03/2012 06/03/12 | Pending | -- | -- | -- |
| 04/27/2011 04/27/11 | For Sale | $219,900 | -- | $109 / Sq Ft |
Source: Baldwin REALTORS®
Tax History Compared to Growth
Tax History
| Year | Tax Paid | Tax Assessment Tax Assessment Total Assessment is a certain percentage of the fair market value that is determined by local assessors to be the total taxable value of land and additions on the property. | Land | Improvement |
|---|---|---|---|---|
| 2024 | -- | $37,020 | $7,960 | $29,060 |
| 2023 | $0 | $34,180 | $5,480 | $28,700 |
| 2022 | $0 | $28,780 | $0 | $0 |
| 2021 | $0 | $26,080 | $0 | $0 |
| 2020 | $789 | $25,460 | $0 | $0 |
| 2019 | $736 | $26,300 | $0 | $0 |
| 2018 | $640 | $22,840 | $0 | $0 |
| 2017 | $615 | $21,980 | $0 | $0 |
| 2016 | $620 | $22,160 | $0 | $0 |
| 2015 | $604 | $21,560 | $0 | $0 |
| 2014 | $586 | $20,920 | $0 | $0 |
| 2013 | -- | $20,100 | $0 | $0 |
Source: Public Records
Map
Source: Baldwin REALTORS®
MLS Number: 175333
APN: 46-06-13-0-000-026.074
Nearby Homes
- 20363 Cadena Creek Ave
- 11418 Belize River St Unit 36
- 11433 Warrie Creek Alley
- 11633 County Road 48
- 20011 Lawrence Rd
- 668 Overland Dr
- 20752 Southwood St
- 664 Overland Dr
- 672 Overland Dr
- 676 Overland Dr
- 684 Overland Dr
- 203 Hudson Loop
- 294 Hudson Loop
- 293 Hudson Loop
- 185 Ferdinand Ave
- 289 Hudson Loop
- 290 Hudson Loop
- 286 Hudson Loop
- 285 Hudson Loop
- 0 Kenneth King Ln
- 11341 Caye Falls St
- 11307 Caye Falls St
- 11339 Caye Falls St
- 11312 Ceiba Grande St
- 0 Caye Falls St Unit 200495
- 0 Caye Falls St Unit 198225
- 0 Caye Falls St Unit 216821
- 0 Caye Falls St Unit 230159
- 0 Caye Falls St Unit 230158
- 0 Caye Falls St Unit 237226
- 0 Caye Falls St Unit 242418
- 0 Caye Falls St Unit 91 0254394
- 20289 La Clarissa Ave
- 11314 Caye Falls St
- 20247 Azul Ave Unit 2
- 11290 Ceiba Grande St
- 11352 Ceiba Grande St
- 11300 Caye Falls St
- 96 Caye Falls St
- 20260 Azul Ave
