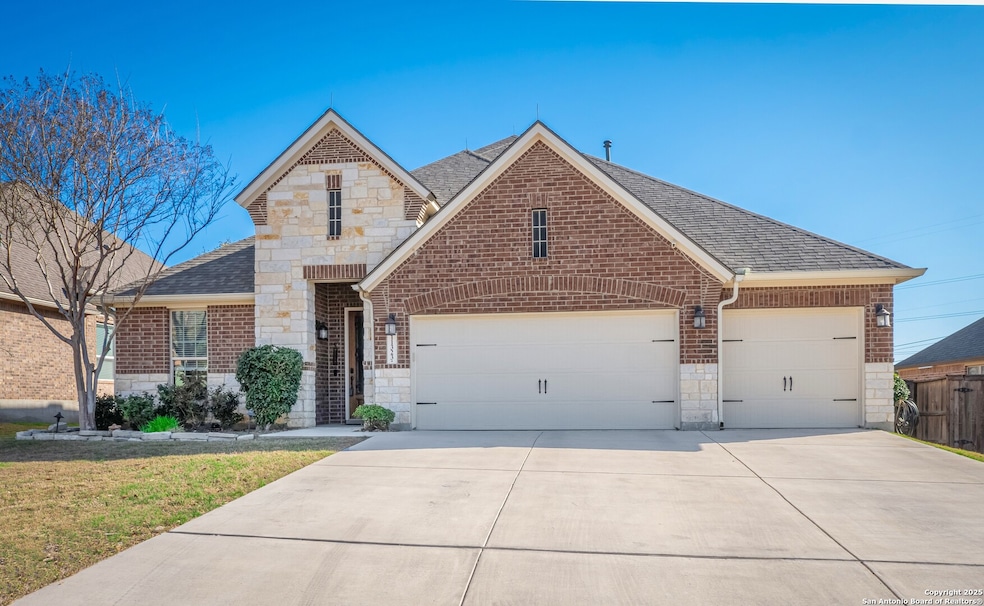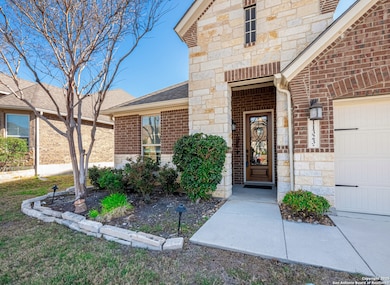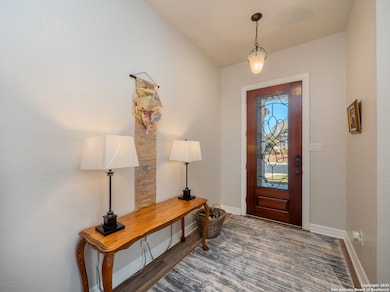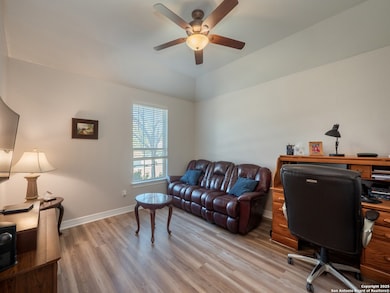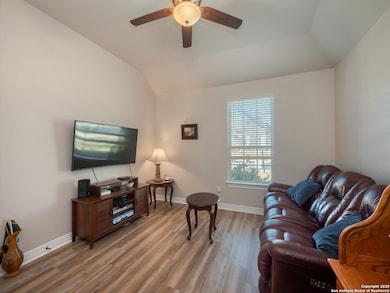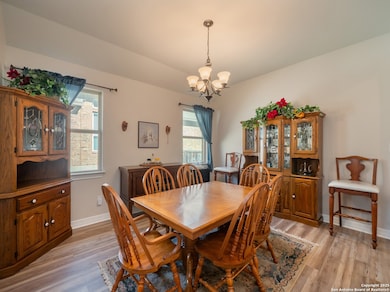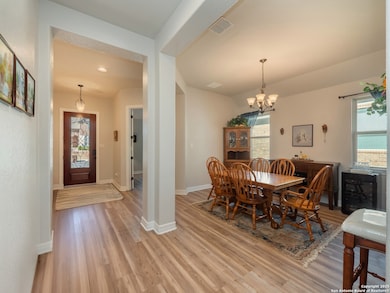
11323 Ivy Cadence San Antonio, TX 78253
Alamo Ranch NeighborhoodEstimated payment $3,665/month
Highlights
- Custom Closet System
- Wood Flooring
- Covered patio or porch
- Deck
- Solid Surface Countertops
- Walk-In Pantry
About This Home
Welcome to this exceptional, beautifully designed home with a charming brick front. This spacious 4-bedroom, 3-bathroom residence offers 2,920 sq. ft. of living space on a 0.21-acre lot, providing ample room for family living and entertaining. Freshly painted inside and out, and featuring updated wood floors, this home combines comfort with modern style. Enjoy the convenience of a 3-car attached garage, ideal for parking and extra storage. As you enter, you'll find a dedicated office space beside the foyer, perfect for remote work or quiet study. A separate dining area offers an elegant space for family meals or hosting guests. The open floor plan seamlessly connects the kitchen, living area, and breakfast nook, creating a warm and inviting atmosphere. The kitchen is a true standout with a solid granite countertop, spacious kitchen island, and modern finishes. The primary bedroom serves as a peaceful retreat with an ensuite bath featuring separate vanities, a tub, and a walk-in shower for ultimate relaxation. All three bathrooms have been upgraded with stunning quartz countertops, and the bathroom faucets have been replaced with stylish fixtures for a modern touch. Relax in the beautiful covered and screened sunroom, complete with a ceiling fan for added comfort, which leads to the deck at the back perfect for outdoor dining and relaxation. Additional features include a shed for extra storage and a fully fenced backyard, offering both privacy and ample space for outdoor activities. This home is ideally located in a prime neighborhood, just minutes away from Primrose School, Taft High School, and major retail stores. Don't miss your chance to make this stunning home yours!
Home Details
Home Type
- Single Family
Est. Annual Taxes
- $9,079
Year Built
- Built in 2015
Lot Details
- 8,973 Sq Ft Lot
- Fenced
- Sprinkler System
HOA Fees
- $83 Monthly HOA Fees
Home Design
- Brick Exterior Construction
- Slab Foundation
- Composition Roof
Interior Spaces
- 2,920 Sq Ft Home
- Property has 1 Level
- Ceiling Fan
- Window Treatments
- Combination Dining and Living Room
Kitchen
- Eat-In Kitchen
- Walk-In Pantry
- Stove
- Cooktop
- Microwave
- Dishwasher
- Solid Surface Countertops
- Disposal
Flooring
- Wood
- Vinyl
Bedrooms and Bathrooms
- 4 Bedrooms
- Custom Closet System
- Walk-In Closet
- 3 Full Bathrooms
Laundry
- Laundry Room
- Laundry in Kitchen
- Washer Hookup
Home Security
- Carbon Monoxide Detectors
- Fire and Smoke Detector
Parking
- 3 Car Attached Garage
- Garage Door Opener
Outdoor Features
- Deck
- Covered patio or porch
- Outdoor Storage
Schools
- Hoffmann Elementary School
- Taft High School
Utilities
- Central Heating and Cooling System
- Gas Water Heater
- Water Softener is Owned
- Cable TV Available
Listing and Financial Details
- Legal Lot and Block 15 / 56
- Assessor Parcel Number 044132560150
- Seller Concessions Not Offered
Community Details
Overview
- $300 HOA Transfer Fee
- Alamo Ranch HOA
- Built by Ryland
- Westwinds Lonestar Subdivision
- Mandatory home owners association
Recreation
- Park
Map
Home Values in the Area
Average Home Value in this Area
Tax History
| Year | Tax Paid | Tax Assessment Tax Assessment Total Assessment is a certain percentage of the fair market value that is determined by local assessors to be the total taxable value of land and additions on the property. | Land | Improvement |
|---|---|---|---|---|
| 2023 | $8,272 | $449,805 | $94,810 | $407,400 |
| 2022 | $8,267 | $408,914 | $79,030 | $382,080 |
| 2021 | $7,814 | $371,740 | $62,900 | $308,840 |
| 2020 | $7,737 | $359,780 | $62,900 | $296,880 |
| 2019 | $7,990 | $359,800 | $62,900 | $296,900 |
| 2018 | $7,662 | $344,800 | $62,900 | $281,900 |
| 2017 | $7,824 | $351,330 | $66,550 | $284,780 |
| 2016 | $7,358 | $330,390 | $66,550 | $263,840 |
| 2015 | -- | $42,400 | $42,400 | $0 |
| 2014 | -- | $30,100 | $0 | $0 |
Property History
| Date | Event | Price | Change | Sq Ft Price |
|---|---|---|---|---|
| 07/18/2025 07/18/25 | Price Changed | $510,000 | 0.0% | $175 / Sq Ft |
| 07/18/2025 07/18/25 | For Sale | $510,000 | -5.6% | $175 / Sq Ft |
| 07/08/2025 07/08/25 | Off Market | -- | -- | -- |
| 06/12/2025 06/12/25 | Price Changed | $540,000 | -5.3% | $185 / Sq Ft |
| 05/30/2025 05/30/25 | Price Changed | $570,000 | -1.7% | $195 / Sq Ft |
| 05/08/2025 05/08/25 | For Sale | $580,000 | -- | $199 / Sq Ft |
Purchase History
| Date | Type | Sale Price | Title Company |
|---|---|---|---|
| Deed | -- | -- | |
| Deed | -- | -- | |
| Deed | -- | -- |
Mortgage History
| Date | Status | Loan Amount | Loan Type |
|---|---|---|---|
| Open | $300,802 | VA | |
| Closed | $330,900 | VA | |
| Closed | $330,900 | VA |
Similar Homes in San Antonio, TX
Source: San Antonio Board of REALTORS®
MLS Number: 1864827
APN: 04413-256-0150
- 11318 Ivy Cadence
- 11331 Phoebe Lace
- 11347 Phoebe Lace
- 6222 Amber Rose
- 11526 Lily Blair
- 208 Hunters Camp
- 198 Hunters Camp
- 187 Hunters Camp
- 5803 Amber Rose
- 11715 Fabiana
- 6402 Dylan Fern
- 251 Antler Bend
- 11731 Pandorea
- 11827 Jasmine Way
- 11907 Perla Joy
- 7726 Chancery Gate
- 11950 Jasmine Way
- 11927 Presidio Path
- 5527 Ginger Rise
- 6511 Diego Ln
- 11343 Ivy Cadence
- 11442 Violet Cove
- 11434 Culebra Rd
- 11133 Westwood Loop
- 11022 Culebra Rd Unit 6304.1409699
- 11022 Culebra Rd Unit 5304.1409698
- 11022 Culebra Rd Unit 4307.1409697
- 11022 Culebra Rd Unit 4204.1409695
- 11022 Culebra Rd Unit 4304.1409696
- 11022 Culebra Rd
- 11580 Wild Pine
- 11139 Culebra Rd
- 11211 Westwood Loop
- 11139 Culebra Rd Unit 9301.1409738
- 11139 Culebra Rd Unit 4303.1409735
- 11139 Culebra Rd Unit 3203.1409736
- 11139 Culebra Rd Unit 2207.1409734
- 11139 Culebra Rd Unit 3204.1409737
- 11585 Alamo Ranch Pkwy
- 251 Antler Bend
