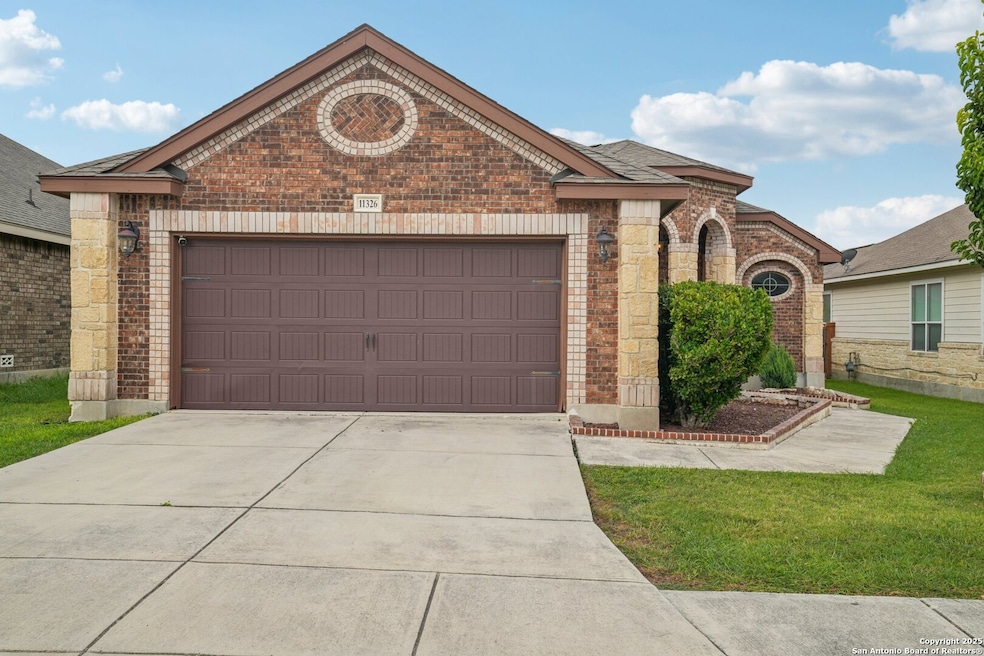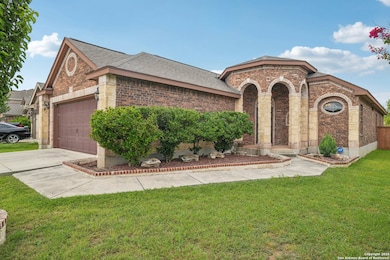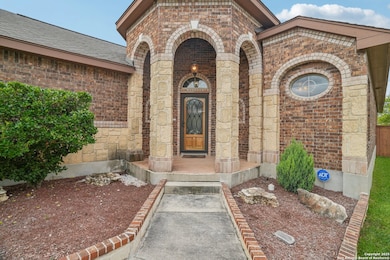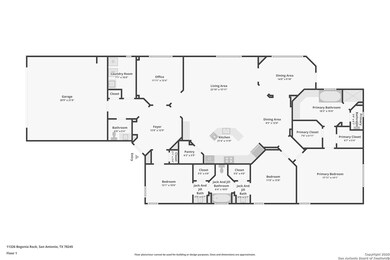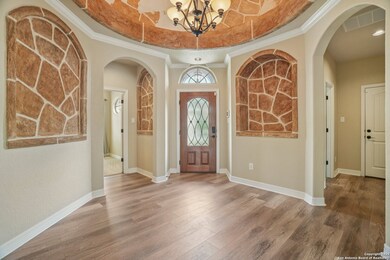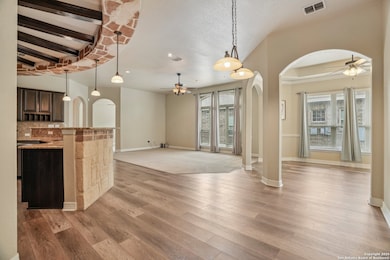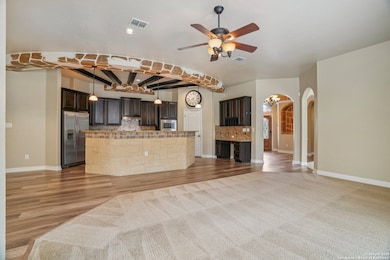11326 Begonia Rock San Antonio, TX 78245
Highlights
- Wood Flooring
- Walk-In Pantry
- Walk-In Closet
- Medina Valley Loma Alta Middle Rated A-
- 2 Car Attached Garage
- Chandelier
About This Home
Beautiful entry way with a domed foyer, leading to an extravagant open kitchen. All granite counter tops, gas cooking, custom ceiling treatments, lots of cabinets, walk in pantry plus stainless-steel appliances. Large Master bedroom and bathroom with granite countertops, separate vanities with makeup station, garden tub and separate shower. Covered patio to relax after a long day. Home has a 2-car garage with sprinkler system. **SHORTER TERM LEASE AVAILABLE! PERFECT IF YOU'RE BUILDING!** Lease would end April 30, 2026
Listing Agent
John King
Bluefax Property Management Listed on: 07/03/2025
Home Details
Home Type
- Single Family
Est. Annual Taxes
- $6,177
Year Built
- Built in 2012
Lot Details
- 6,882 Sq Ft Lot
Parking
- 2 Car Attached Garage
Home Design
- Brick Exterior Construction
- Slab Foundation
- Composition Roof
Interior Spaces
- 2,415 Sq Ft Home
- 1-Story Property
- Ceiling Fan
- Chandelier
- Window Treatments
- Fire and Smoke Detector
Kitchen
- Walk-In Pantry
- <<builtInOvenToken>>
- Stove
- Dishwasher
- Disposal
Flooring
- Wood
- Carpet
- Ceramic Tile
Bedrooms and Bathrooms
- 3 Bedrooms
- Walk-In Closet
Laundry
- Dryer
- Washer
Utilities
- Central Heating and Cooling System
- Heating System Uses Natural Gas
Community Details
- Built by New Leaf
- West Pointe Gardens Subdivision
Listing and Financial Details
- Assessor Parcel Number 043173540070
- Seller Concessions Not Offered
Map
Source: San Antonio Board of REALTORS®
MLS Number: 1881156
APN: 04317-354-0070
- 11211 Begonia Rock
- 11106 Begonia Rock
- 11103 Cape Primrose
- 11411 Coral Canyon
- 11102 Butterfly Bush
- 5503 Hidden Canyon
- 11135 Silver Thistle
- 11022 Bluff Canyon
- 11483 Coral Canyon
- 11243 Country Canyon
- 11455 Country Canyon
- 11250 Country Canyon
- 13510 Mudshark
- 5110 Seashore Blvd
- 11122 Hollow Canyon
- 11510 Bakersfield Pass
- 5623 Red Canyon
- 5634 Forest Canyon
- 11266 Magic Canyon
- 11603 Bakersfield Pass
- 5502 Hidden Canyon
- 11443 Coral Canyon
- 11455 Coral Canyon
- 5526 Butch Canyon
- 4906 Winter Cherry
- 11478 Coral Canyon
- 11247 Country Canyon
- 11455 Country Canyon
- 11254 Country Canyon
- 5614 Butch Canyon
- 11526 Country Canyon
- 11215 Pecan Canyon
- 11119 Country Canyon
- 11247 Pecan Canyon
- 5707 Sandy Canyon
- 11622 Black Rose
- 11619 Folsom Pass
- 11518 Lightning Way
- 5651 Forest Canyon
- 10926 Acorn Canyon
